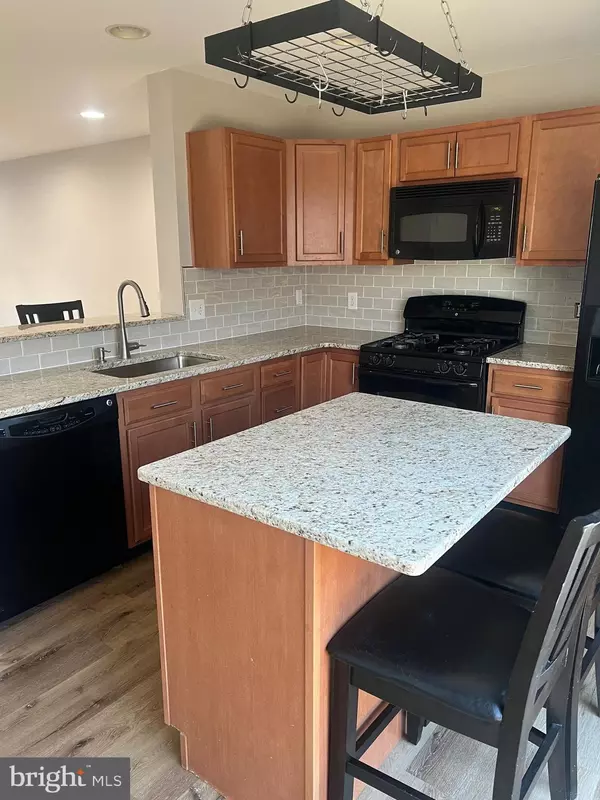$258,000
$240,000
7.5%For more information regarding the value of a property, please contact us for a free consultation.
2 Beds
2 Baths
1,056 SqFt
SOLD DATE : 04/14/2023
Key Details
Sold Price $258,000
Property Type Condo
Sub Type Condo/Co-op
Listing Status Sold
Purchase Type For Sale
Square Footage 1,056 sqft
Price per Sqft $244
Subdivision Coldwater Crossing
MLS Listing ID PALH2005456
Sold Date 04/14/23
Style Traditional
Bedrooms 2
Full Baths 1
Half Baths 1
Condo Fees $140/mo
HOA Fees $35/mo
HOA Y/N Y
Abv Grd Liv Area 1,056
Originating Board BRIGHT
Year Built 2008
Annual Tax Amount $2,696
Tax Year 2022
Lot Dimensions 0.00 x 0.00
Property Description
Nothing to do but move in to this beautiful, updated townhome in the Coldwater Crossings development.
This two bedroom one and a half bathroom townhome has been updated with luxury vinyl plank flooring, granite counters and fresh paint throughout. The first floor is an open floor plan filled with natural light. The stunning kitchen has tons of cabinet and counter space and offers plenty of seating with the breakfast bar and the island. Just off of the kitchen is a large stamped concrete patio great for relaxing, entertaining or enjoying outdoor meals. The second floor has two large bedrooms with ample closet space, a full bathroom and the washer/dryer. Additionally, Coldwater Crossing has so many great amenities to enjoy, including the community park, playground, sports courts, clubhouse, fitness center, community pool and more! And there's plenty of time to enjoy these amenities because the HOA takes care of the neighborhood lawn areas, landscaping and snow removal. Don't miss this one...schedule your private showing today!
Location
State PA
County Lehigh
Area Upper Macungie Twp (12320)
Zoning R3
Interior
Interior Features Ceiling Fan(s), Combination Dining/Living, Floor Plan - Open, Kitchen - Island, Pantry, Recessed Lighting, Sprinkler System, Upgraded Countertops, Window Treatments
Hot Water Natural Gas
Heating Forced Air
Cooling Central A/C
Flooring Luxury Vinyl Plank, Carpet
Equipment Built-In Microwave, Built-In Range, Dishwasher, Disposal, Dryer, Oven/Range - Gas, Washer
Fireplace N
Appliance Built-In Microwave, Built-In Range, Dishwasher, Disposal, Dryer, Oven/Range - Gas, Washer
Heat Source Natural Gas
Laundry Has Laundry, Upper Floor
Exterior
Exterior Feature Patio(s)
Garage Spaces 2.0
Amenities Available Basketball Courts, Club House, Common Grounds, Community Center, Fitness Center, Pool - Outdoor, Party Room, Swimming Pool, Tennis Courts, Tot Lots/Playground
Water Access N
Roof Type Shingle
Accessibility None
Porch Patio(s)
Total Parking Spaces 2
Garage N
Building
Story 2
Foundation Slab
Sewer Public Sewer
Water Public
Architectural Style Traditional
Level or Stories 2
Additional Building Above Grade, Below Grade
New Construction N
Schools
School District Parkland
Others
Pets Allowed Y
HOA Fee Include Common Area Maintenance,Lawn Maintenance,Management,Pool(s),Recreation Facility,Road Maintenance,Snow Removal,Trash
Senior Community No
Tax ID 546405771143-00077
Ownership Condominium
Acceptable Financing Cash, Conventional, FHA, USDA, VA
Listing Terms Cash, Conventional, FHA, USDA, VA
Financing Cash,Conventional,FHA,USDA,VA
Special Listing Condition Standard
Pets Allowed Number Limit, Size/Weight Restriction
Read Less Info
Want to know what your home might be worth? Contact us for a FREE valuation!

Our team is ready to help you sell your home for the highest possible price ASAP

Bought with Shannon Holloran • VRA Realty
"My job is to find and attract mastery-based agents to the office, protect the culture, and make sure everyone is happy! "



