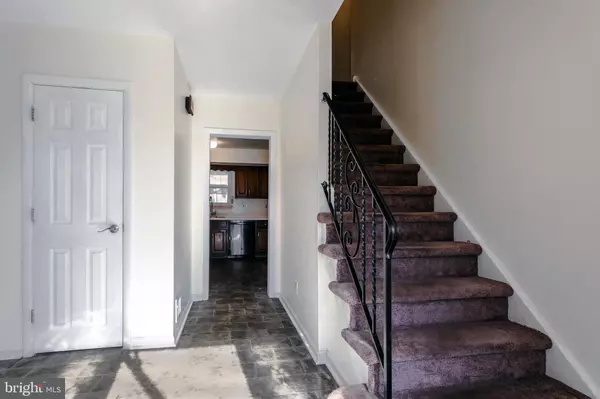$480,000
$510,000
5.9%For more information regarding the value of a property, please contact us for a free consultation.
4 Beds
3 Baths
1,952 SqFt
SOLD DATE : 04/14/2023
Key Details
Sold Price $480,000
Property Type Single Family Home
Sub Type Detached
Listing Status Sold
Purchase Type For Sale
Square Footage 1,952 sqft
Price per Sqft $245
Subdivision Lynnwood
MLS Listing ID PADE2041920
Sold Date 04/14/23
Style Colonial
Bedrooms 4
Full Baths 2
Half Baths 1
HOA Y/N N
Abv Grd Liv Area 1,952
Originating Board BRIGHT
Year Built 1973
Annual Tax Amount $9,603
Tax Year 2023
Lot Size 6,534 Sqft
Acres 0.15
Lot Dimensions 50.00 x 115.00
Property Description
An amazing opportunity in the heart of Havertown! This amazingly laid out 4 bedroom 2.5 bath single family home sits perfectly at the end of a cul de sac which is hard to find in 19083! This home has a very new roof, new HVAC, windows and much more! So many of the large components have been taken care of, so you can focus on making it your own! Pull up the private drive and head on in! The first floor has a great floorplan with added space. A huge living room with an oversized bay window was used as the dining room for the large family who owns the home, but you can easily convert it back to a living room! The original dining room is nice in size as well. The eat in kitchen has ample cabinet space and could someday be opened up to the dining room if you desire. The back den offers a great space for tv watching, a play room or an office. The powder room is perfectly tucked away in the front foyer. The 2nd floor has 4 large bedrooms with plenty of closet space in each! A renovated hall bath and a renovated primary bath as well are both nicely sized. Choose your own paint color to customize. Each bedroom has been freshly painted. The basement of this home is so large and clean and can be very easily finished for whatever your needs may be!!! A huge rec room, additional bedroom with full bath, play space, you name it. Because the home is a newer build for the township, the ceiling height down there is awesome! The back covered porch off the den is great for entertaining or enjoying a cup of coffee. The detached garage is super functional and offers great added space. This home offers a quiet street, but close proximity to everything you'd need and want. Plenty of street and driveway parking, great interior space and an opportunity to make your mark.
Location
State PA
County Delaware
Area Haverford Twp (10422)
Zoning RESIDENTIAL
Rooms
Basement Full, Unfinished
Interior
Hot Water Natural Gas
Heating Forced Air
Cooling Central A/C
Equipment Cooktop, Dishwasher, Oven - Wall, Refrigerator, Range Hood, Washer, Dryer
Appliance Cooktop, Dishwasher, Oven - Wall, Refrigerator, Range Hood, Washer, Dryer
Heat Source Natural Gas
Exterior
Exterior Feature Patio(s)
Parking Features Garage - Rear Entry
Garage Spaces 1.0
Water Access N
Accessibility None
Porch Patio(s)
Total Parking Spaces 1
Garage Y
Building
Lot Description Rear Yard
Story 2
Foundation Concrete Perimeter
Sewer Public Sewer
Water Public
Architectural Style Colonial
Level or Stories 2
Additional Building Above Grade, Below Grade
New Construction N
Schools
Middle Schools Haverford
High Schools Haverford Senior
School District Haverford Township
Others
Senior Community No
Tax ID 22-01-01239-02
Ownership Fee Simple
SqFt Source Assessor
Special Listing Condition Standard
Read Less Info
Want to know what your home might be worth? Contact us for a FREE valuation!

Our team is ready to help you sell your home for the highest possible price ASAP

Bought with Sandy Hoban • BHHS Fox & Roach-Media
"My job is to find and attract mastery-based agents to the office, protect the culture, and make sure everyone is happy! "






