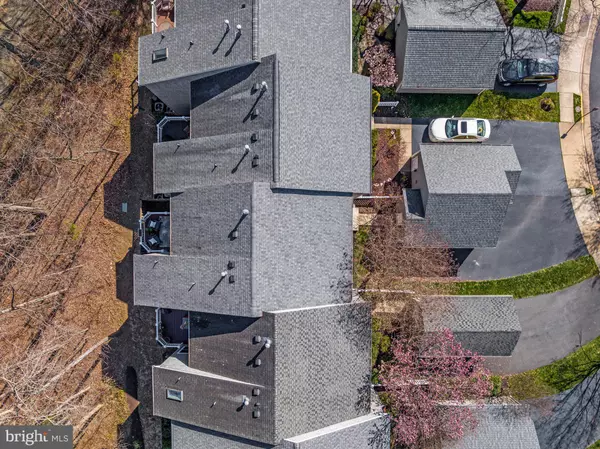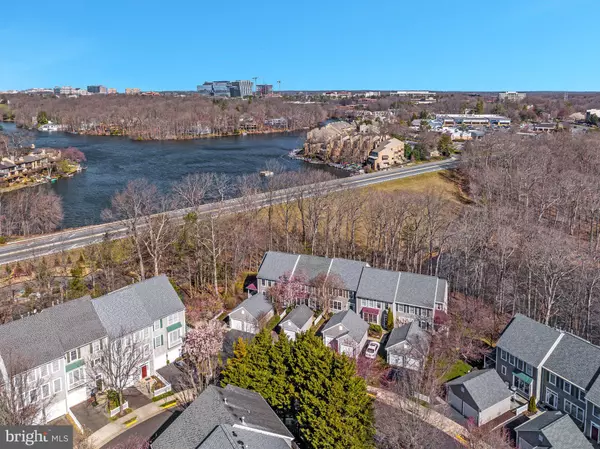$910,000
$894,900
1.7%For more information regarding the value of a property, please contact us for a free consultation.
4 Beds
4 Baths
2,880 SqFt
SOLD DATE : 04/13/2023
Key Details
Sold Price $910,000
Property Type Townhouse
Sub Type Interior Row/Townhouse
Listing Status Sold
Purchase Type For Sale
Square Footage 2,880 sqft
Price per Sqft $315
Subdivision Brenton Cove
MLS Listing ID VAFX2117198
Sold Date 04/13/23
Style Contemporary
Bedrooms 4
Full Baths 3
Half Baths 1
HOA Fees $175/mo
HOA Y/N Y
Abv Grd Liv Area 1,980
Originating Board BRIGHT
Year Built 1999
Annual Tax Amount $9,130
Tax Year 2023
Lot Size 2,850 Sqft
Acres 0.07
Property Description
OPEN HOUSE SAT & SUN 1-4PM! DON'T MISS THIS FUN EVENT. TAKE IN ALL THE COMMUNITY HAS TO OFFER. ENJOY LOCAL FAN FAVORITE FOOD TRUCK FRIED RITE (SAT) AND MEET LOCAL SMALL BUSINESSES ALL WHILE VIEWING THIS STUNNING HOME.
Welcome to Lake Audubon's waterfront community Brenton Cove. Brenton Cove is nestled near the northwest end of Lake Audubon with both Lake Audubon and Lake Thoreau views. Conveniently located within walking distances to South Lakes Shopping Center and all three South Lakes HS pyramid schools. This SMART home offers plenty of custom finishes to help you enjoy the days. While the temperatures are cooler, cozy up to either gas fireplace to enjoy a movie (over FIOS) or book. As the temperatures warm up, head on out the back door to enjoy everything this lake property has to offer. Bring your paddleboard, canoe and store it by the dock, keep those large floaties just inside your fence before heading on down to take the plunge. As the sun winds down for the day head on back to the house to enjoy the views from the deck or entertain guests on either of the outdoor or indoor spaces. When the day is all said and done, retreat to your master oasis with stunning custom wood wall that carries the waterfront feel through the night. Don't miss out on this rarely available large TH with attached garage in Reston! Garages are a premium in Reston and rarely available in Townhouses and on the lake. Don't miss the large storage area over the one car garage with custom racking installed. Owner Agent property
Location
State VA
County Fairfax
Zoning 370
Direction South
Rooms
Other Rooms Living Room, Kitchen, Family Room, Breakfast Room, Laundry, Recreation Room
Basement Walkout Level
Interior
Interior Features Breakfast Area, Ceiling Fan(s), Chair Railings, Dining Area, Combination Dining/Living, Walk-in Closet(s), Wet/Dry Bar, Window Treatments
Hot Water Natural Gas
Heating Central
Cooling Central A/C, Ceiling Fan(s), Programmable Thermostat
Flooring Hardwood
Fireplaces Number 2
Fireplaces Type Gas/Propane, Insert, Mantel(s)
Equipment Built-In Microwave, Dishwasher, Disposal, Dryer - Electric, Humidifier, Oven/Range - Gas, Refrigerator, Stainless Steel Appliances, Washer - Front Loading, Dryer - Front Loading, Water Heater
Furnishings No
Fireplace Y
Window Features Double Hung
Appliance Built-In Microwave, Dishwasher, Disposal, Dryer - Electric, Humidifier, Oven/Range - Gas, Refrigerator, Stainless Steel Appliances, Washer - Front Loading, Dryer - Front Loading, Water Heater
Heat Source Natural Gas
Laundry Upper Floor
Exterior
Parking Features Garage - Front Entry, Garage Door Opener
Garage Spaces 5.0
Fence Privacy, Rear
Utilities Available Natural Gas Available, Electric Available
Amenities Available Bike Trail, Boat Ramp, Common Grounds, Community Center, Fitness Center, Jog/Walk Path, Lake, Pool - Indoor, Pool - Outdoor, Recreational Center, Soccer Field, Swimming Pool, Tennis Courts, Tot Lots/Playground, Water/Lake Privileges
Waterfront Description Private Dock Site,Shared,Boat/Launch Ramp
Water Access Y
Water Access Desc Boat - Electric Motor Only,Canoe/Kayak,Fishing Allowed,Private Access
View Water, Lake, Trees/Woods
Roof Type Asphalt
Street Surface Black Top
Accessibility None
Road Frontage Private
Attached Garage 1
Total Parking Spaces 5
Garage Y
Building
Lot Description Trees/Wooded
Story 3
Foundation Concrete Perimeter
Sewer Public Sewer
Water Public
Architectural Style Contemporary
Level or Stories 3
Additional Building Above Grade, Below Grade
Structure Type 9'+ Ceilings
New Construction N
Schools
Elementary Schools Terraset
High Schools South Lakes
School District Fairfax County Public Schools
Others
Pets Allowed Y
HOA Fee Include Common Area Maintenance,Lawn Maintenance,Pier/Dock Maintenance,Trash,Snow Removal
Senior Community No
Tax ID 0271 07030024
Ownership Fee Simple
SqFt Source Assessor
Horse Property N
Special Listing Condition Standard
Pets Allowed No Pet Restrictions
Read Less Info
Want to know what your home might be worth? Contact us for a FREE valuation!

Our team is ready to help you sell your home for the highest possible price ASAP

Bought with Joe Azer • Samson Properties
"My job is to find and attract mastery-based agents to the office, protect the culture, and make sure everyone is happy! "






