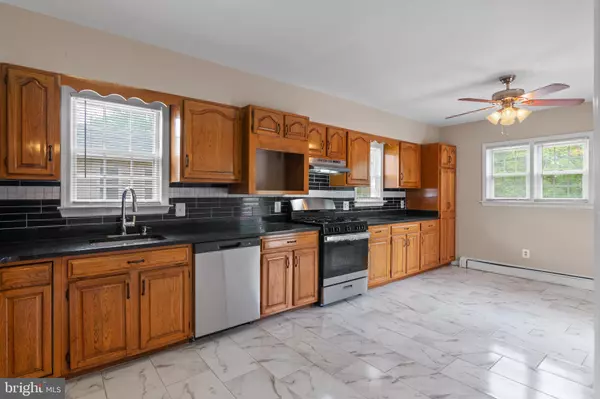$450,000
$469,000
4.1%For more information regarding the value of a property, please contact us for a free consultation.
4 Beds
3 Baths
2,955 SqFt
SOLD DATE : 04/12/2023
Key Details
Sold Price $450,000
Property Type Single Family Home
Sub Type Detached
Listing Status Sold
Purchase Type For Sale
Square Footage 2,955 sqft
Price per Sqft $152
Subdivision Garland Park
MLS Listing ID MDAA2034020
Sold Date 04/12/23
Style Cape Cod
Bedrooms 4
Full Baths 3
HOA Y/N N
Abv Grd Liv Area 1,742
Originating Board BRIGHT
Year Built 1950
Annual Tax Amount $3,261
Tax Year 2023
Lot Size 7,500 Sqft
Acres 0.17
Property Description
PRICE REDUCTION !!!!!ON THIS CHARMING AND NICELY FINISHED 4 BEDROOM 3 BATH CAPE COD IN THE GARLAND COMMUNITY OF GLEN BURNIE ON A .17 ACRE , 7500 SQ FT LOT, THIS PROPERTY BOAST OF NEW ROOF, OVERSIZED 2 CAR GARAGE. THE YARD IS VERY PRIVATE AND MAKES THIS HOME A RARE AND BEAUTIFUL RETREAT. THE ADDITION TO THE GARAGE SHED IS PERFECT FOR HOME OFFICE,MEETING PLACE AND NICE RECREATION AREA. NEWLY REMODELED LARGE EAT IN KITCHEN , BACKSPLASH WITH GRANITE COUNTER TOPS, STAINLESS STEEL APPLIANCES, NEW HOT WATER HEATER,SEPERATE DINNING ROOM ,GLEAMING FLORING, NEW CARPETING, NEW PAINT ALL OVER THE HOUSE,REMODELED BATHROOMS,NICE LIGHTING,BIG DECK OVERLOOKING THE YARD,FRONT PORCH FOR YOUR EVENING RELAXATION ,MASTER BEDROOM/PRIVATE ROOM/WALK IN CLOSET IN THE UPPER LEVEL , FEW MINS TO BWI 295 ,695 CLOSE TO SCHOOLS, SHOPPING,PARKS AND RESTAURANTS.THERE IS AN EASMENT THAT RUNS WITH THE LAND FROM THE STREET TO THE 2 CAR GARAGE !!!!!!!!!!.CLOSING HELP AVAILABLE
Location
State MD
County Anne Arundel
Zoning R5
Rooms
Basement Fully Finished, Full, Outside Entrance, Connecting Stairway, Sump Pump, Windows, Side Entrance, Workshop
Main Level Bedrooms 2
Interior
Interior Features Dining Area, Window Treatments, Wood Floors, Floor Plan - Traditional, Ceiling Fan(s), Entry Level Bedroom, Kitchen - Country, Pantry
Hot Water Natural Gas
Heating Central
Cooling Central A/C, Ceiling Fan(s)
Flooring Ceramic Tile, Carpet
Fireplaces Number 1
Fireplaces Type Brick, Wood
Equipment Dishwasher, Oven/Range - Gas, Range Hood, Cooktop, Disposal, Freezer, Refrigerator, Stainless Steel Appliances, Stove, Washer, Extra Refrigerator/Freezer
Fireplace Y
Window Features Screens
Appliance Dishwasher, Oven/Range - Gas, Range Hood, Cooktop, Disposal, Freezer, Refrigerator, Stainless Steel Appliances, Stove, Washer, Extra Refrigerator/Freezer
Heat Source Natural Gas, Central
Laundry Basement
Exterior
Exterior Feature Deck(s), Porch(es)
Garage Additional Storage Area, Garage - Rear Entry
Garage Spaces 4.0
Fence Rear
Utilities Available Cable TV Available
Amenities Available None
Waterfront N
Water Access N
View Garden/Lawn, Trees/Woods
Roof Type Asphalt
Street Surface Black Top
Accessibility None
Porch Deck(s), Porch(es)
Total Parking Spaces 4
Garage Y
Building
Lot Description Backs to Trees, Landscaping
Story 2
Foundation Block
Sewer Public Sewer
Water Public
Architectural Style Cape Cod
Level or Stories 2
Additional Building Above Grade, Below Grade
New Construction N
Schools
School District Anne Arundel County Public Schools
Others
HOA Fee Include None
Senior Community No
Tax ID 020532716684802
Ownership Fee Simple
SqFt Source Estimated
Acceptable Financing FHA, VA, Conventional, Cash
Listing Terms FHA, VA, Conventional, Cash
Financing FHA,VA,Conventional,Cash
Special Listing Condition Standard
Read Less Info
Want to know what your home might be worth? Contact us for a FREE valuation!

Our team is ready to help you sell your home for the highest possible price ASAP

Bought with Christopher B Cecil • RE/MAX Realty Group

"My job is to find and attract mastery-based agents to the office, protect the culture, and make sure everyone is happy! "






