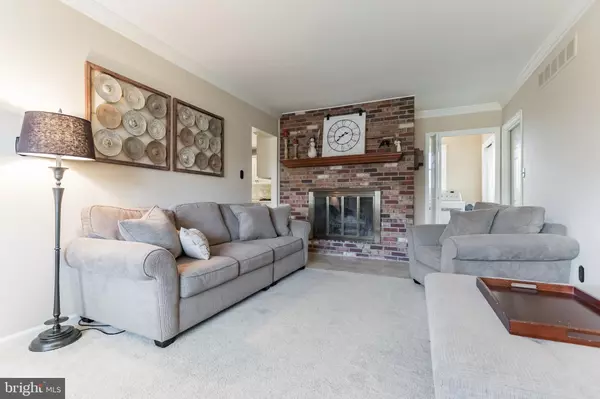$425,000
$399,900
6.3%For more information regarding the value of a property, please contact us for a free consultation.
4 Beds
3 Baths
2,300 SqFt
SOLD DATE : 03/31/2023
Key Details
Sold Price $425,000
Property Type Single Family Home
Sub Type Detached
Listing Status Sold
Purchase Type For Sale
Square Footage 2,300 sqft
Price per Sqft $184
Subdivision Arundel
MLS Listing ID DENC2036224
Sold Date 03/31/23
Style Colonial
Bedrooms 4
Full Baths 2
Half Baths 1
HOA Y/N N
Abv Grd Liv Area 2,300
Originating Board BRIGHT
Year Built 1971
Annual Tax Amount $2,833
Tax Year 2022
Lot Size 9,583 Sqft
Acres 0.22
Lot Dimensions 70.00 x 134.50
Property Description
Tucked back in the friendly community of Arundel! 1118 Elderon is sure to please, this 4 bedroom 2.5 bathroom home with a partially finished basement will check a lot of boxes. Upon entering the home, you will be greeted with hardwood floors, an open living room, a cozy family room with a half bathroom and laundry. Continue into the kitchen and be welcomed to plenty of counter space and storage! Host holidays, game nights, friends and family, etc in the welcoming dining room that leads to the addition this home boasts. The owners added a sliding door and deck with cable railing to ensure that no sights are blocked. Sitting up on the hill, this deck will provide a relaxing atmosphere for hosting or relaxing at the end of the day. Upstairs, you'll find 3 generously sized bedrooms along with the primary bedroom. Attached to the primary bedroom is a full bathroom, but there is an additional full bathroom upstairs as well. In the partially finished basement, you'll be able to have some recreation space, but still have plenty of storage. With some updates to some major systems (New HVAC 2022, upgraded electric and outdoor outlets, split rail fence, etc), this home is ready for its new owner to move in, sit back, and relax. With views of the Delcastle Golf Course, the proximity to Delcastle Park and walking trails, and the convenience to get to I-95. You won't want to miss touring this home!
Location
State DE
County New Castle
Area Elsmere/Newport/Pike Creek (30903)
Zoning NC6.5
Rooms
Other Rooms Living Room, Dining Room, Primary Bedroom, Bedroom 2, Bedroom 3, Bedroom 4, Kitchen, Family Room
Basement Full, Fully Finished, Walkout Level
Interior
Hot Water Electric
Heating Forced Air
Cooling Central A/C
Flooring Wood, Carpet, Tile/Brick
Fireplaces Number 1
Fireplaces Type Brick
Fireplace Y
Heat Source Oil
Laundry Main Floor
Exterior
Parking Features Garage - Front Entry, Garage Door Opener, Inside Access
Garage Spaces 1.0
Water Access N
Accessibility None
Attached Garage 1
Total Parking Spaces 1
Garage Y
Building
Story 2
Foundation Other
Sewer Public Sewer
Water Public
Architectural Style Colonial
Level or Stories 2
Additional Building Above Grade, Below Grade
New Construction N
Schools
Elementary Schools Heritage
Middle Schools Skyline
High Schools Mckean
School District Red Clay Consolidated
Others
Senior Community No
Tax ID 08-031.40-055
Ownership Fee Simple
SqFt Source Assessor
Acceptable Financing Cash, Conventional, FHA, Negotiable
Listing Terms Cash, Conventional, FHA, Negotiable
Financing Cash,Conventional,FHA,Negotiable
Special Listing Condition Standard
Read Less Info
Want to know what your home might be worth? Contact us for a FREE valuation!

Our team is ready to help you sell your home for the highest possible price ASAP

Bought with Scott Patrick • Compass
"My job is to find and attract mastery-based agents to the office, protect the culture, and make sure everyone is happy! "






