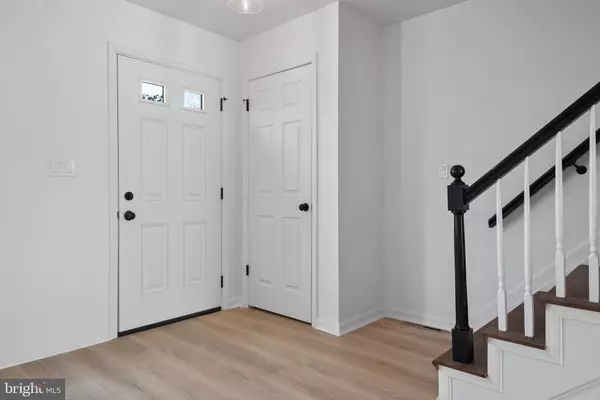$279,900
$279,900
For more information regarding the value of a property, please contact us for a free consultation.
2 Beds
3 Baths
1,296 SqFt
SOLD DATE : 03/31/2023
Key Details
Sold Price $279,900
Property Type Townhouse
Sub Type Interior Row/Townhouse
Listing Status Sold
Purchase Type For Sale
Square Footage 1,296 sqft
Price per Sqft $215
Subdivision Blue Meadow Farms
MLS Listing ID PADA2019342
Sold Date 03/31/23
Style Traditional
Bedrooms 2
Full Baths 2
Half Baths 1
HOA Fees $67/qua
HOA Y/N Y
Abv Grd Liv Area 1,296
Originating Board BRIGHT
Year Built 1989
Annual Tax Amount $2,196
Tax Year 2022
Lot Size 871 Sqft
Acres 0.02
Property Description
This charming and completely redone Townhome is located in the desirable village of
Linglestown, in Central Daulphin School district.
The First floor consists of a spacious living and dining room, Kitchen with nook and guest
bathroom. The walk out deck just off the kitchen.
The Second floor has 2 primary bedrooms with very spacious luxuries on-suite bathrooms.
The new finished basement has ample storage, washer/dryer hook-up and a large walk-out
patio overlooking the landscaped backyard.
The list of items installed in the last three months includes: New HVAC, roof, interior and
exterior doors, all windows, exterior railings. New kitchen
cabinets, granite countertops and stainless steel appliances. New flooring throughout. Three
completely new bathrooms. All new plumbing and electrical fixtures. New Water heater in
2021. New Deck and newly finished basement with walkout patio.
Location
State PA
County Dauphin
Area Lower Paxton Twp (14035)
Zoning RESIDENTIAL
Rooms
Other Rooms Living Room, Bedroom 2, Kitchen, Basement, Bedroom 1
Basement Daylight, Full, Full, Fully Finished, Improved, Outside Entrance, Poured Concrete, Walkout Level
Main Level Bedrooms 2
Interior
Interior Features Carpet, Combination Dining/Living, Kitchen - Eat-In, Tub Shower
Hot Water Electric
Heating Forced Air
Cooling Central A/C
Equipment Dishwasher, Oven/Range - Electric, Refrigerator
Appliance Dishwasher, Oven/Range - Electric, Refrigerator
Heat Source Natural Gas
Exterior
Exterior Feature Deck(s)
Garage Spaces 2.0
Water Access N
Accessibility None
Porch Deck(s)
Total Parking Spaces 2
Garage N
Building
Story 3
Foundation Block
Sewer Public Sewer
Water Public
Architectural Style Traditional
Level or Stories 3
Additional Building Above Grade, Below Grade
New Construction N
Schools
High Schools Central Dauphin
School District Central Dauphin
Others
Senior Community No
Tax ID 35-113-078-000-0000
Ownership Fee Simple
SqFt Source Assessor
Special Listing Condition Standard
Read Less Info
Want to know what your home might be worth? Contact us for a FREE valuation!

Our team is ready to help you sell your home for the highest possible price ASAP

Bought with John H Smith • Keller Williams Elite
"My job is to find and attract mastery-based agents to the office, protect the culture, and make sure everyone is happy! "






