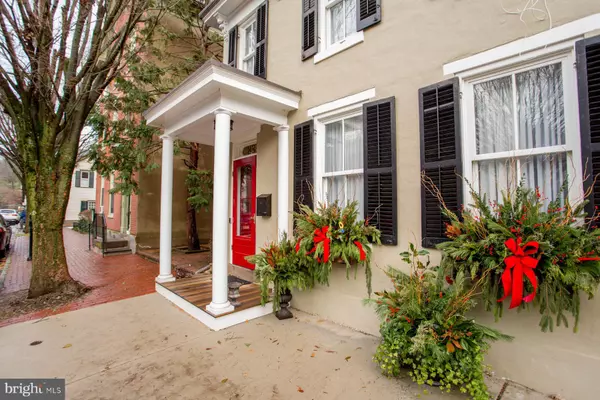$750,000
$755,000
0.7%For more information regarding the value of a property, please contact us for a free consultation.
3 Beds
3 Baths
2,400 SqFt
SOLD DATE : 03/30/2023
Key Details
Sold Price $750,000
Property Type Single Family Home
Sub Type Twin/Semi-Detached
Listing Status Sold
Purchase Type For Sale
Square Footage 2,400 sqft
Price per Sqft $312
Subdivision Cbd
MLS Listing ID NJHT2001346
Sold Date 03/30/23
Style Federal
Bedrooms 3
Full Baths 2
Half Baths 1
HOA Y/N N
Abv Grd Liv Area 2,200
Originating Board BRIGHT
Year Built 1865
Annual Tax Amount $14,376
Tax Year 2021
Lot Size 2,522 Sqft
Acres 0.06
Lot Dimensions 24.00 x 105.00
Property Description
A rare find, this gorgeous 19th-century home has been tastefully renovated with all the modern comforts you could need. Situated in the heart of Lambertville, this elegant home is sure to impress from the moment you arrive.
Greeting you inside is the stunning Asian walnut timber flooring that flows throughout the living spaces, custom molding and an extra wide staircase that connects each level.
The gourmet kitchen offers upgraded stainless steel appliances, sweeping countertops, ample storage, and a center island with seating. While in the adjacent family room you’ll enjoy plenty of soft natural light thanks to the large glass doors that lead outside to the covered porch and patio area from which overlook the fenced low-maintenance yard.
An uncommon addition for homes in Lambertville is the den that is located in the finished basement which enhances the sense of space this house offers.
The primary bedroom features an oversized walk-in closet and stylish ensuite with a stand-alone bath, shower, and dual vanity. There are two more bedrooms in the home which are located on the second level, and they are serviced by the well-appointed main bathroom.
To add to the comfort and convenience that this home offers there is zoned central heating and cooling, a central vacuum system, an enclosed storage space down the side alley, and a second-floor laundry.
The central location of the property places you just a short walk from popular dining options, shops, parks, and amenities. The Delaware River is also within walking distance, and access to major roads is within easy reach.
Location
State NJ
County Hunterdon
Area Lambertville City (21017)
Zoning CBD
Direction North
Rooms
Other Rooms Living Room, Dining Room, Kitchen, Bathroom 1
Basement Fully Finished
Interior
Interior Features Carpet, Central Vacuum, Combination Kitchen/Living, Crown Moldings, Floor Plan - Open, Formal/Separate Dining Room, Kitchen - Gourmet, Kitchen - Island, Soaking Tub, Stall Shower, Walk-in Closet(s), Wood Floors
Hot Water Natural Gas
Cooling Central A/C
Flooring Hardwood, Partially Carpeted, Tile/Brick
Equipment Stainless Steel Appliances, Refrigerator, Range Hood, Oven/Range - Gas, Microwave, Dryer, Dishwasher, Disposal, Washer
Fireplace N
Window Features Double Hung
Appliance Stainless Steel Appliances, Refrigerator, Range Hood, Oven/Range - Gas, Microwave, Dryer, Dishwasher, Disposal, Washer
Heat Source Natural Gas
Laundry Upper Floor
Exterior
Exterior Feature Enclosed, Porch(es)
Waterfront N
Water Access N
Roof Type Shingle
Accessibility None
Porch Enclosed, Porch(es)
Parking Type On Street
Garage N
Building
Story 2
Foundation Stone
Sewer Public Sewer
Water Public
Architectural Style Federal
Level or Stories 2
Additional Building Above Grade, Below Grade
New Construction N
Schools
Elementary Schools Lambertville Public School
Middle Schools South Hunterdon Regional M.S.
High Schools South Hunterdon Regional H.S.
School District South Hunterdon Regional
Others
Senior Community No
Tax ID 17-01036-00012
Ownership Fee Simple
SqFt Source Assessor
Security Features Exterior Cameras,Monitored
Acceptable Financing Cash, Conventional, VA, FHA
Listing Terms Cash, Conventional, VA, FHA
Financing Cash,Conventional,VA,FHA
Special Listing Condition Standard
Read Less Info
Want to know what your home might be worth? Contact us for a FREE valuation!

Our team is ready to help you sell your home for the highest possible price ASAP

Bought with Erin McManus-Keyes • Corcoran Sawyer Smith

"My job is to find and attract mastery-based agents to the office, protect the culture, and make sure everyone is happy! "






