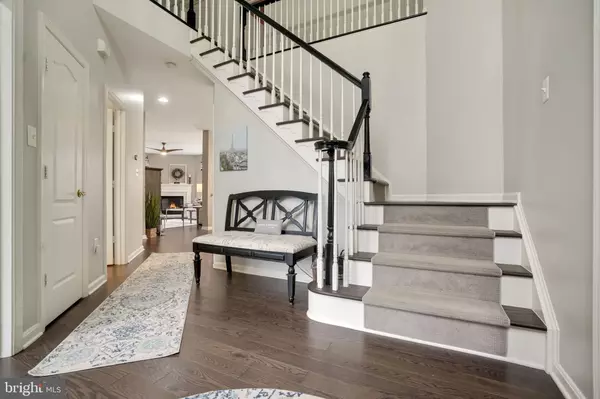$1,020,000
$974,900
4.6%For more information regarding the value of a property, please contact us for a free consultation.
5 Beds
4 Baths
4,348 SqFt
SOLD DATE : 04/07/2023
Key Details
Sold Price $1,020,000
Property Type Single Family Home
Sub Type Detached
Listing Status Sold
Purchase Type For Sale
Square Footage 4,348 sqft
Price per Sqft $234
Subdivision Broadlands
MLS Listing ID VALO2044210
Sold Date 04/07/23
Style Colonial
Bedrooms 5
Full Baths 3
Half Baths 1
HOA Fees $99/mo
HOA Y/N Y
Abv Grd Liv Area 3,248
Originating Board BRIGHT
Year Built 1998
Annual Tax Amount $7,751
Tax Year 2022
Lot Size 10,019 Sqft
Acres 0.23
Property Description
Lovely 5 bedroom/3.5 bath Van Metre brick front home is located in the coveted community of the Broadlands. Enter into an impressive 2 story foyer with beautiful hardwoods on main. Enjoy entertaining in the formal dining & living rooms, work from home in the front office, enjoy cooking in the gourmet kitchen, or cozy up with a book by the fireplace in the adjacent den. And WOW does this kitchen impress - recently renovated to include a space sure to impress any discerning chef from the abundance of cabinets with pullouts, to the Quartz counters, massive island, SS appliances and even a wine fridge! Head upstairs to find 5 bedrooms, designated laundry room, and 2 full baths - both of which have been beautifully updated. Of course the basement hits all of the wish lists as well with a walk up, rec space, another full bath and plenty of storage. Enjoy the privacy this lot offers with mature wooded views while you sip wine or drink your coffee on the wooden deck out back. Roof is only a few years old (2017), HVAC (2018), & Water Heater (2016). Neutral color scheme & wonderfully maintained property throughout! Broadlands itself offers trails, pools, tot lots, and more! All of this and wonderful proximity to shops/restaurants, the Dulles Greenway, and Hillside Elementary!
Location
State VA
County Loudoun
Zoning PDH3
Rooms
Basement Full
Interior
Interior Features Ceiling Fan(s), Window Treatments
Hot Water Natural Gas
Heating Zoned, Humidifier
Cooling Central A/C
Flooring Carpet, Hardwood, Tile/Brick
Fireplaces Number 2
Fireplaces Type Fireplace - Glass Doors, Mantel(s)
Equipment Built-In Microwave, Dryer, Washer, Cooktop, Dishwasher, Disposal, Refrigerator, Icemaker, Stove, Oven - Wall
Fireplace Y
Window Features Double Pane,Palladian,Screens
Appliance Built-In Microwave, Dryer, Washer, Cooktop, Dishwasher, Disposal, Refrigerator, Icemaker, Stove, Oven - Wall
Heat Source Natural Gas
Exterior
Exterior Feature Porch(es)
Parking Features Garage Door Opener
Garage Spaces 2.0
Amenities Available Jog/Walk Path, Pool - Outdoor, Tennis Courts, Tennis - Indoor, Tot Lots/Playground, Common Grounds
Water Access N
Roof Type Composite
Accessibility None
Porch Porch(es)
Attached Garage 2
Total Parking Spaces 2
Garage Y
Building
Lot Description Backs - Open Common Area, Backs - Parkland, Backs to Trees
Story 3
Foundation Slab
Sewer Public Sewer
Water Public
Architectural Style Colonial
Level or Stories 3
Additional Building Above Grade, Below Grade
Structure Type Cathedral Ceilings,Tray Ceilings,9'+ Ceilings,Dry Wall
New Construction N
Schools
Elementary Schools Hillside
Middle Schools Eagle Ridge
High Schools Briar Woods
School District Loudoun County Public Schools
Others
HOA Fee Include Management,Insurance,Pool(s),Recreation Facility,Reserve Funds
Senior Community No
Tax ID 155198855000
Ownership Fee Simple
SqFt Source Assessor
Special Listing Condition Standard
Read Less Info
Want to know what your home might be worth? Contact us for a FREE valuation!

Our team is ready to help you sell your home for the highest possible price ASAP

Bought with Christopher Craddock • EXP Realty, LLC
"My job is to find and attract mastery-based agents to the office, protect the culture, and make sure everyone is happy! "






