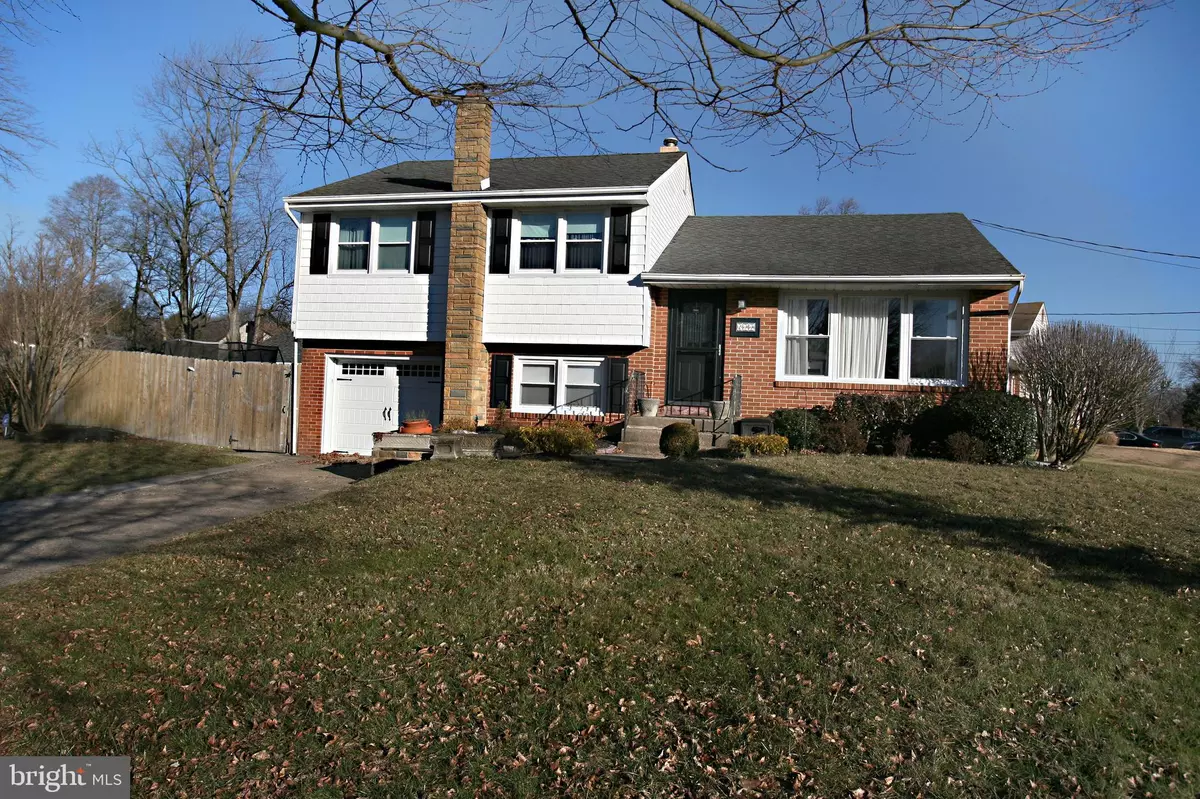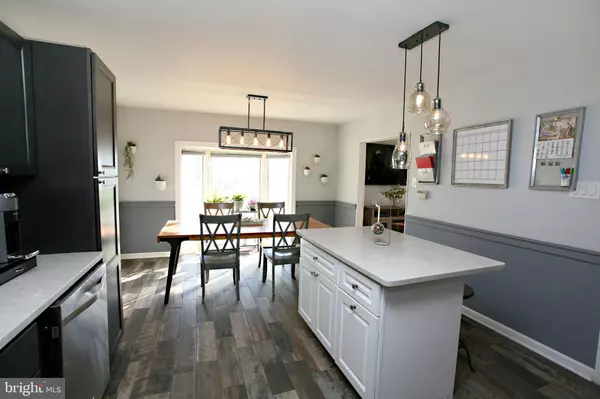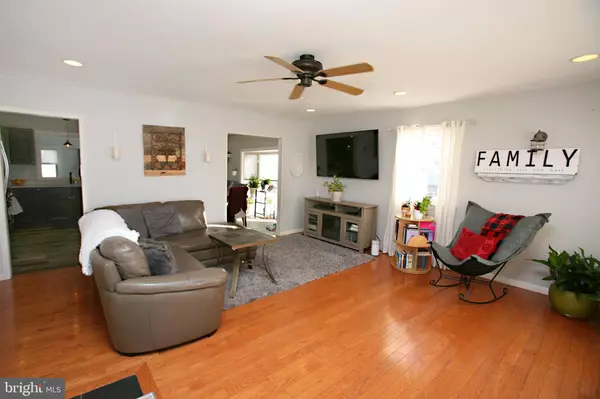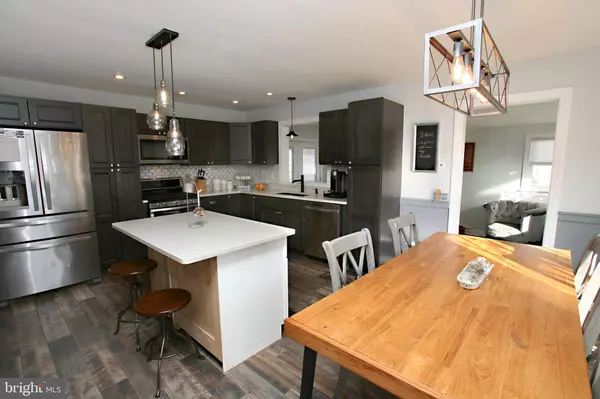$372,500
$339,000
9.9%For more information regarding the value of a property, please contact us for a free consultation.
3 Beds
2 Baths
1,669 SqFt
SOLD DATE : 04/03/2023
Key Details
Sold Price $372,500
Property Type Single Family Home
Sub Type Detached
Listing Status Sold
Purchase Type For Sale
Square Footage 1,669 sqft
Price per Sqft $223
Subdivision Erlton
MLS Listing ID NJCD2040992
Sold Date 04/03/23
Style Colonial,Split Level
Bedrooms 3
Full Baths 2
HOA Y/N N
Abv Grd Liv Area 1,669
Originating Board BRIGHT
Year Built 1954
Annual Tax Amount $7,978
Tax Year 2022
Lot Size 0.290 Acres
Acres 0.29
Lot Dimensions 90.00 x 140.00
Property Description
HIGHEST AND BEST DUE MONDAY 2/27 by 8PM. BACK TO ACTIVE.... take advantage of this opportunity! Come see ALL this home has to offer... A Cherry Hill beauty in the desirable Erlton section. Curb appeal at its best... Upon arriving to this lovely split level that sits on a corner oversized lot, take notice to the MANICURED GROUNDS, NEW VINYL CEDAR SHAKE SIDING, NEW SHUTTERS and BRAND NEW GARAGE DOOR. When entering the inside of 200 Massachusetts Avenue, you will be greeted by HARDWOOD FLOORS and an open airy sun drenched living room that will provide you with plenty of natural lighting and space to be enjoyed by your family. Continue on to the NEWLY updated KITCHEN featuring GRAY CUSTOM CABINETRY, GRANITE COUNTERTOPS, STAINLESS APPLIANCES, UPGRADED TILE PLANK FLOORING, ISLAND BREAKFAST BAR AREA WITH SEATING, RECESSED LIGHTING and a BAY WINDOW to allow for full light exposure. Adjoining this beautiful kitchen is a fully renovated attached SUNROOM . This room also comes with UPGRADED TILE PLANK FLOORING and access to your rear fenced in yard. Entertaining won't be an issue here...enjoy a brand new TREX deck with VINYL and WROUGHT IRON RAILINGS. Summer BBQ's and family time will be cherished here and lifetime memories will be made. Inside we will head upstairs to find 3 nicely sized bedrooms. A full bath with dual vanity sinks, sloped ceilings, jetted JACUZZI tub and tile from tub to ceiling. This will round out this upper level of living space. "Looks can be deceiving" truly applies here. There are 2 LOWER LEVELS! Yes TWO! The FIRST lower level features a den/4th bedroom (as its current use). This level is also where you will find all your laundry needs. A HUGE laundry room with lots and lots and lots of cabinets AND a convenient utility sink too! A full bath is also included on this level. Last but surely NOT least is the finished basement...This area can serve many purposes...man cave, gym area, toy room or all three! Check the big ticket items off your list and relax. ROOF IS APPROX. 10 YEARS, HVAC 2 YEARS, NEWER WINDOWS T/O, HOT WATER HEATER APPROX. 6 YEARS. Take advantage of the fact that you'll be close to shopping, parks, transportation AND MAJOR HIGHWAYS. Come tour this home today...it's not to be missed!
Location
State NJ
County Camden
Area Cherry Hill Twp (20409)
Zoning RESID
Rooms
Other Rooms Living Room, Dining Room, Primary Bedroom, Bedroom 2, Kitchen, Family Room, Basement, Bedroom 1, Laundry, Other, Attic
Basement Full, Fully Finished
Interior
Interior Features Ceiling Fan(s), Attic/House Fan, Attic, Breakfast Area, Carpet, Combination Kitchen/Dining, Dining Area, Floor Plan - Open, Floor Plan - Traditional, Kitchen - Eat-In, Kitchen - Island, Kitchen - Table Space, Recessed Lighting, Soaking Tub, Stall Shower, Tub Shower, Upgraded Countertops, WhirlPool/HotTub, Wood Floors
Hot Water Natural Gas
Heating Forced Air
Cooling Central A/C
Flooring Wood
Fireplaces Type Stone, Non-Functioning
Equipment Cooktop, Built-In Microwave, Disposal, Dishwasher, Dryer, Oven - Self Cleaning, Washer, Stove, Refrigerator, Water Heater
Fireplace Y
Window Features Bay/Bow,Replacement
Appliance Cooktop, Built-In Microwave, Disposal, Dishwasher, Dryer, Oven - Self Cleaning, Washer, Stove, Refrigerator, Water Heater
Heat Source Natural Gas
Laundry Lower Floor
Exterior
Exterior Feature Deck(s), Patio(s)
Parking Features Garage - Front Entry
Garage Spaces 5.0
Fence Other
Utilities Available Cable TV
Water Access N
Roof Type Pitched
Accessibility None
Porch Deck(s), Patio(s)
Attached Garage 1
Total Parking Spaces 5
Garage Y
Building
Lot Description Corner
Story 2
Foundation Other
Sewer Public Sewer
Water Public
Architectural Style Colonial, Split Level
Level or Stories 2
Additional Building Above Grade, Below Grade
New Construction N
Schools
School District Cherry Hill Township Public Schools
Others
Pets Allowed Y
Senior Community No
Tax ID 09-00350 01-00020
Ownership Fee Simple
SqFt Source Estimated
Acceptable Financing Conventional, FHA, Cash, VA
Listing Terms Conventional, FHA, Cash, VA
Financing Conventional,FHA,Cash,VA
Special Listing Condition Standard
Pets Allowed Dogs OK, Cats OK
Read Less Info
Want to know what your home might be worth? Contact us for a FREE valuation!

Our team is ready to help you sell your home for the highest possible price ASAP

Bought with Carolyn C Fulginiti • Weichert Realtors-Cherry Hill
"My job is to find and attract mastery-based agents to the office, protect the culture, and make sure everyone is happy! "






