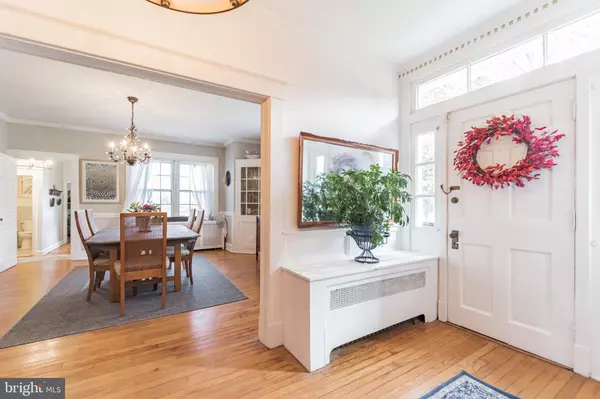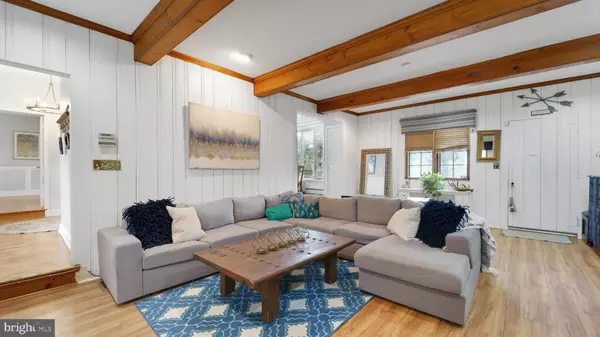$750,000
$775,000
3.2%For more information regarding the value of a property, please contact us for a free consultation.
5 Beds
4 Baths
3,536 SqFt
SOLD DATE : 04/03/2023
Key Details
Sold Price $750,000
Property Type Single Family Home
Sub Type Detached
Listing Status Sold
Purchase Type For Sale
Square Footage 3,536 sqft
Price per Sqft $212
Subdivision Phoenix
MLS Listing ID MDBC2049882
Sold Date 04/03/23
Style Colonial
Bedrooms 5
Full Baths 3
Half Baths 1
HOA Y/N N
Abv Grd Liv Area 3,536
Originating Board BRIGHT
Year Built 1935
Annual Tax Amount $6,953
Tax Year 2022
Lot Size 5.150 Acres
Acres 5.15
Property Description
An extremely rare opportunity to purchase a very spacious and unique Colonial home situated on 5+ acres with very peaceful privacy. The entire property offers an ultimate mix of landmark charm and modern amenities as well backs up to Loch Raven Reservoir. The amenities are to include a built-in 18 X 37 heated pool with new liner and filter system, a multi sport court, built in grill and newly extended stone patio, a Primary Suite on the main level, Four bedrooms on the 2nd level, Original Oak Hardwoods, original built in's shelving, new kitchen counters as well updated baths and the list goes on even further. The majority of the interior has been painted recently and 6" baseboard molding accent the original 1935 section that has been blended with the modern additions. Newer HVAC systems are in place for your cooling and heating comfort.
Location
State MD
County Baltimore
Zoning RESIDENTIAL
Rooms
Other Rooms Living Room, Dining Room, Primary Bedroom, Bedroom 2, Bedroom 3, Bedroom 4, Kitchen, Family Room, Basement, Foyer, Breakfast Room, Bedroom 1, Sun/Florida Room, Mud Room
Basement Connecting Stairway, Unfinished, Shelving, Workshop
Main Level Bedrooms 1
Interior
Interior Features Attic, Breakfast Area, Family Room Off Kitchen, Kitchen - Table Space, Dining Area, Primary Bath(s), Built-Ins, Chair Railings, Crown Moldings, Window Treatments, Entry Level Bedroom, Upgraded Countertops, Wainscotting, Wood Floors, Recessed Lighting, Floor Plan - Traditional
Hot Water Electric
Heating Radiator
Cooling Central A/C, Ceiling Fan(s)
Flooring Hardwood, Luxury Vinyl Plank, Ceramic Tile, Carpet, Concrete
Fireplaces Number 2
Fireplaces Type Equipment
Fireplace Y
Window Features Wood Frame
Heat Source Oil
Laundry Has Laundry, Washer In Unit, Dryer In Unit
Exterior
Exterior Feature Deck(s), Patio(s)
Water Access N
Roof Type Slate
Accessibility None
Porch Deck(s), Patio(s)
Garage N
Building
Story 3
Foundation Block, Brick/Mortar, Concrete Perimeter
Sewer Private Septic Tank
Water Well
Architectural Style Colonial
Level or Stories 3
Additional Building Above Grade, Below Grade
Structure Type 9'+ Ceilings,Beamed Ceilings
New Construction N
Schools
High Schools Dulaney
School District Baltimore County Public Schools
Others
Pets Allowed Y
Senior Community No
Tax ID 04101013075420
Ownership Fee Simple
SqFt Source Estimated
Acceptable Financing Cash, Conventional
Listing Terms Cash, Conventional
Financing Cash,Conventional
Special Listing Condition Standard
Pets Allowed No Pet Restrictions
Read Less Info
Want to know what your home might be worth? Contact us for a FREE valuation!

Our team is ready to help you sell your home for the highest possible price ASAP

Bought with Joshua Blake Madden • EXP Realty, LLC
"My job is to find and attract mastery-based agents to the office, protect the culture, and make sure everyone is happy! "






