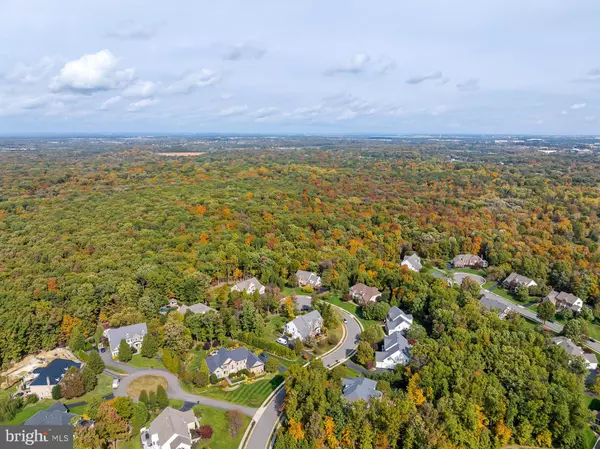$1,240,000
$1,274,900
2.7%For more information regarding the value of a property, please contact us for a free consultation.
4 Beds
5 Baths
5,218 SqFt
SOLD DATE : 03/29/2023
Key Details
Sold Price $1,240,000
Property Type Single Family Home
Sub Type Detached
Listing Status Sold
Purchase Type For Sale
Square Footage 5,218 sqft
Price per Sqft $237
Subdivision Ridings At Virginia Run
MLS Listing ID VAFX2112470
Sold Date 03/29/23
Style Colonial
Bedrooms 4
Full Baths 3
Half Baths 2
HOA Fees $89/mo
HOA Y/N Y
Abv Grd Liv Area 3,624
Originating Board BRIGHT
Year Built 2002
Annual Tax Amount $12,139
Tax Year 2022
Lot Size 0.934 Acres
Acres 0.93
Property Description
In the sought after enclave of "Ridings at Virginia Run"!!! This 5,360 sq ft home is a rare find in Centreville! Located on almost an acre on a quiet cul-de-sac with an idyllic park-like backyard with mature trees and directly backing to acres of preserved county park land. This exquisite home in the prestigious community of The Ridings at Virginia Run, is conveniently located near lots of shopping and dining and major commuting routes to Northern Virginia's high-tech corridor, Dulles Airport, Reston, Tysons and DC. Plus it is served by the sought after Westfield HS pyramid.
This home was built to dazzle! It features 4 bedrooms - with easy 5th bedroom conversion in the basement -, 4 full bathrooms, 1 half bath, and plenty of finished living space. The main level features a dramatic two-level foyer, exposed hardwood staircase, graceful openings throughout, beautiful oak hardwood floors, and soaring cathedral spaces. The formal living and dining rooms are off the foyer, offer a serene view of the trees, crown molding and are the perfect spaces to entertain guests. Wander through the gourmet kitchen with granite countertops, custom cabinetry, a center island with gas cooktop, desk area and newly upgraded appliances. The kitchen opens to a wall of windows in the adjacent morning area affording views of the serene private backyard for a perfect cup of coffee inside or outside by the deck. Adjacent, sunlight fills a 2-story family room, complete with a second floor balcony, gas fireplace and plenty of windows. The main level is rounded out by a spacious eat-in area next to the kitchen, dedicated office, half bath and family locker area by the garage entrance.
On the second level, the owner's suite features sweeping wooded views, gleaming hardwood floors, tray ceiling, sitting area, and an oversized walk-in closet with custom, built-in shelving. The ensuite bath has custom tile flooring, 2 separate vanities, a jacuzzi tub, and separate toilet and shower. Three additional spacious and sunlit bedrooms complete the second level, one with its own private ensuite bath and walk-in closet, perfect for an in-law suite.
The lower level features four warm and welcoming recreation and entertaining areas. The first one is a cozy reading or entertaining area with an electric fireplace. Next is a custom bar with cabinetry, glass shelves, built-in mirror and sink. This area is large enough to accommodate a pool table, a ping-pong table and a game table. The third area is a library nook with storage, perfect for reading or crafting. The fourth area is an additional and large family room with custom TV cabinetry and surround system - perfect for special movie nights and with potential for a fifth room. As a bonus, you will find a multiple use room for an exercise or meditation room or an extra office. For entertaining there is a convenient separate powder room. This walk-up basement gives access to the park-like leveled backyard complete with small pond and firepit area, and with enough space for a future pool. Wonderful community with amenities including an outdoor pool, tennis courts, tot lots and basketball courts.
Sellers do not want to leave, but are ready to downsize. Agent owned. You simply can not miss this one!
Location
State VA
County Fairfax
Zoning 030
Direction South
Rooms
Other Rooms Living Room, Dining Room, Primary Bedroom, Bedroom 2, Bedroom 3, Bedroom 4, Kitchen, Family Room, Den, Breakfast Room, 2nd Stry Fam Ovrlk, Study, Laundry, Mud Room
Basement Full
Interior
Interior Features Breakfast Area, Family Room Off Kitchen, Kitchen - Country, Kitchen - Island, Kitchen - Table Space, Dining Area, Window Treatments, Primary Bath(s), Wood Floors, WhirlPool/HotTub, Upgraded Countertops, Floor Plan - Traditional
Hot Water Natural Gas
Cooling Ceiling Fan(s), Central A/C
Flooring Hardwood, Ceramic Tile, Carpet
Fireplaces Number 1
Fireplaces Type Fireplace - Glass Doors, Mantel(s), Electric
Equipment Cooktop, Dishwasher, Disposal, Exhaust Fan, Icemaker, Microwave, Oven - Double, Oven - Wall, Refrigerator
Fireplace Y
Window Features Palladian
Appliance Cooktop, Dishwasher, Disposal, Exhaust Fan, Icemaker, Microwave, Oven - Double, Oven - Wall, Refrigerator
Heat Source Natural Gas
Laundry Basement
Exterior
Exterior Feature Deck(s)
Parking Features Garage Door Opener
Garage Spaces 2.0
Amenities Available Basketball Courts, Community Center, Jog/Walk Path, Pool - Outdoor, Tennis Courts, Tot Lots/Playground
Water Access N
View Trees/Woods
Accessibility None
Porch Deck(s)
Attached Garage 2
Total Parking Spaces 2
Garage Y
Building
Lot Description Backs - Parkland, Backs to Trees, Cul-de-sac, Trees/Wooded
Story 3
Foundation Concrete Perimeter
Sewer Public Sewer
Water Public
Architectural Style Colonial
Level or Stories 3
Additional Building Above Grade, Below Grade
Structure Type Tray Ceilings,9'+ Ceilings,2 Story Ceilings,Vaulted Ceilings
New Construction N
Schools
School District Fairfax County Public Schools
Others
HOA Fee Include Common Area Maintenance,Management,Pool(s)
Senior Community No
Tax ID 0531 06 0042
Ownership Fee Simple
SqFt Source Assessor
Special Listing Condition Standard
Read Less Info
Want to know what your home might be worth? Contact us for a FREE valuation!

Our team is ready to help you sell your home for the highest possible price ASAP

Bought with DAO VO • Fairfax Realty of Tysons
"My job is to find and attract mastery-based agents to the office, protect the culture, and make sure everyone is happy! "






