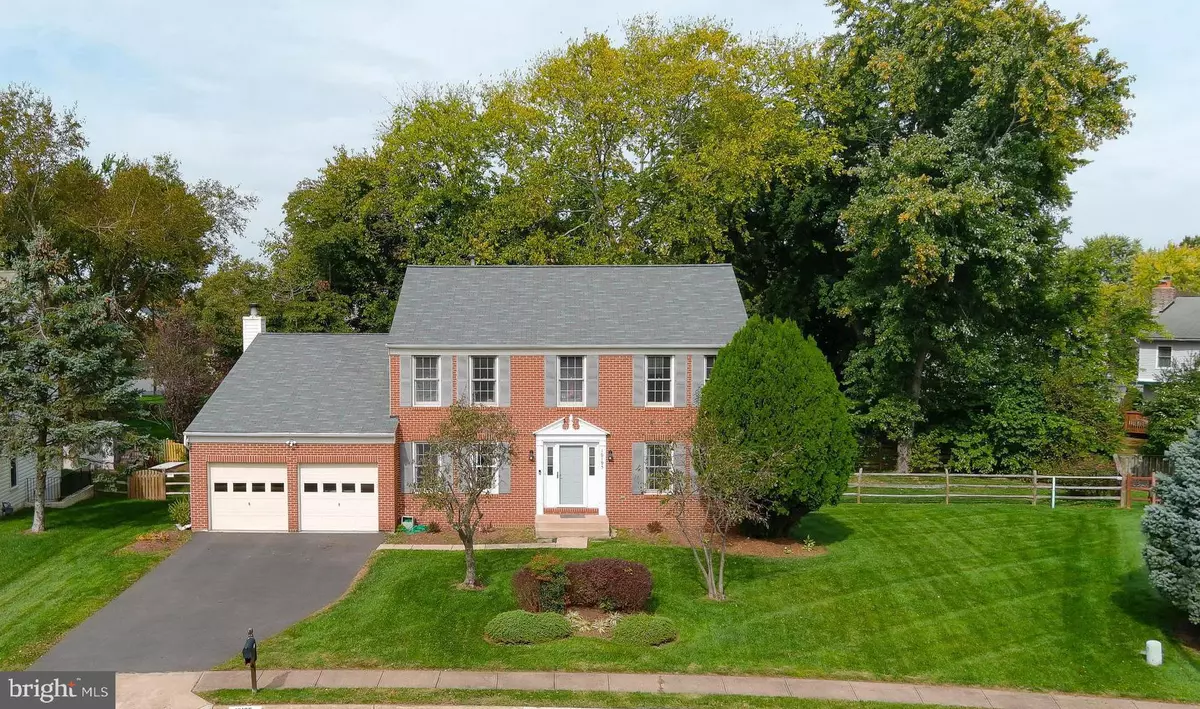$650,000
$644,900
0.8%For more information regarding the value of a property, please contact us for a free consultation.
4 Beds
4 Baths
3,552 SqFt
SOLD DATE : 04/03/2023
Key Details
Sold Price $650,000
Property Type Single Family Home
Sub Type Detached
Listing Status Sold
Purchase Type For Sale
Square Footage 3,552 sqft
Price per Sqft $182
Subdivision Wellington/Cloverhill
MLS Listing ID VAMN2003936
Sold Date 04/03/23
Style Colonial
Bedrooms 4
Full Baths 3
Half Baths 1
HOA Fees $65/mo
HOA Y/N Y
Abv Grd Liv Area 2,552
Originating Board BRIGHT
Year Built 1995
Annual Tax Amount $8,467
Tax Year 2022
Lot Size 0.260 Acres
Acres 0.26
Property Description
***OPEN HOUSE ON SATURDAY (3/4) AND SUNDAY (3/5) FROM 1-3PM.***Welcome to this beautiful brick single family home with a two car garage located on a quiet cul-de-sac in the Wellington community. As you approach the home, you will notice the great curb appeal and freshly landscaped property. Entering the home, you will be greeted with a large foyer with hardwood floors that opens to spacious office and formal living room with great views of the front yard. Enjoy cooking in this recently remodeled kitchen with a large island with seating, stainless steel appliance package with gas cooking, granite countertops, and brand new modern cabinets. The kitchen connects to the family room with cathedral ceilings and cozy wood burning fireplace surrounded by white brick with a beautiful mantel. The formal dining room is situated beside the kitchen and includes gleaming hardwood floors with a nice trim package. The upper level offers a large owner’s suite with double vanities, shower, spacious soaking tub and walk-in closet. All of the bedrooms are very spacious with large closets on the upper level. The fully finished basement includes brand new carpet, large recreation room, bonus room, exercise room, full bathroom with tub/shower combination, storage closets, and utility room. Entertain your guests on the freshly stained deck and enjoy the fenced in back yard. Property updates include: all new carpet installed upstairs and in the basement (2023), freshly stained deck (2023), remodeled kitchen (2022), professionally cleaned fireplace (2021), installed fence for backyard (2017), professionally cleaned ducts (2016), new roof (2016), new furnace (2014), new water heater (2014), and radon mitigation system (2014). Come and enjoy all of the Wellington Community amenities including the clubhouse, pool, basketball courts, tennis courts, tot lots/playground, beautiful pond, and walking trails. Conveniently located close to the shops, restaurants and amenities of Old Town Manassas. Easy access to Prince William Parkway 234, the Virginia Railway Express (VRE), local commuter and park and ride lots. Contact us today to make this house your home!
Location
State VA
County Manassas City
Zoning R2S
Rooms
Other Rooms Living Room, Dining Room, Primary Bedroom, Bedroom 2, Bedroom 3, Bedroom 4, Kitchen, Family Room, Exercise Room, Laundry, Office, Bathroom 2, Bathroom 3, Bonus Room, Primary Bathroom, Full Bath
Basement Connecting Stairway, Fully Finished, Heated, Improved
Interior
Interior Features Carpet, Ceiling Fan(s), Dining Area, Family Room Off Kitchen, Formal/Separate Dining Room, Kitchen - Island, Recessed Lighting, Tub Shower, Upgraded Countertops, Walk-in Closet(s), Window Treatments, Wood Floors
Hot Water Natural Gas
Heating Forced Air
Cooling Central A/C, Ceiling Fan(s)
Flooring Ceramic Tile, Carpet, Solid Hardwood
Fireplaces Number 1
Fireplaces Type Mantel(s), Wood
Equipment Built-In Microwave, Dishwasher, Disposal, Dryer, Oven/Range - Gas, Refrigerator, Stove, Washer
Fireplace Y
Appliance Built-In Microwave, Dishwasher, Disposal, Dryer, Oven/Range - Gas, Refrigerator, Stove, Washer
Heat Source Natural Gas
Laundry Main Floor
Exterior
Exterior Feature Deck(s)
Garage Garage - Front Entry
Garage Spaces 2.0
Amenities Available Basketball Courts, Bike Trail, Club House, Common Grounds, Jog/Walk Path, Pool - Outdoor, Tennis Courts, Tot Lots/Playground
Waterfront N
Water Access N
Accessibility None
Porch Deck(s)
Attached Garage 2
Total Parking Spaces 2
Garage Y
Building
Lot Description Cul-de-sac, Landscaping, Rear Yard
Story 3
Foundation Concrete Perimeter, Active Radon Mitigation
Sewer Public Sewer
Water Public
Architectural Style Colonial
Level or Stories 3
Additional Building Above Grade, Below Grade
Structure Type 9'+ Ceilings,Cathedral Ceilings
New Construction N
Schools
School District Manassas City Public Schools
Others
HOA Fee Include Common Area Maintenance,Pool(s),Recreation Facility
Senior Community No
Tax ID 0907007
Ownership Fee Simple
SqFt Source Assessor
Special Listing Condition Standard
Read Less Info
Want to know what your home might be worth? Contact us for a FREE valuation!

Our team is ready to help you sell your home for the highest possible price ASAP

Bought with Catherine DeLisle • KW Metro Center

"My job is to find and attract mastery-based agents to the office, protect the culture, and make sure everyone is happy! "






