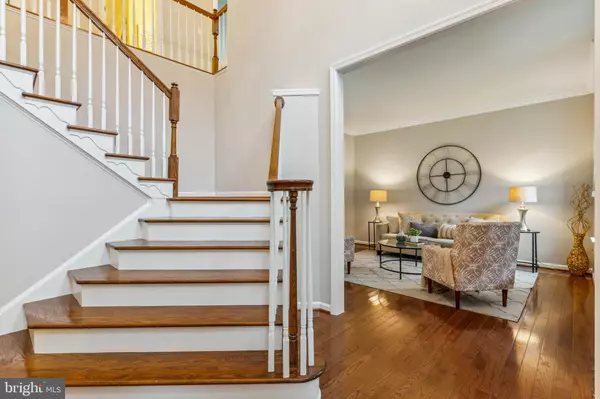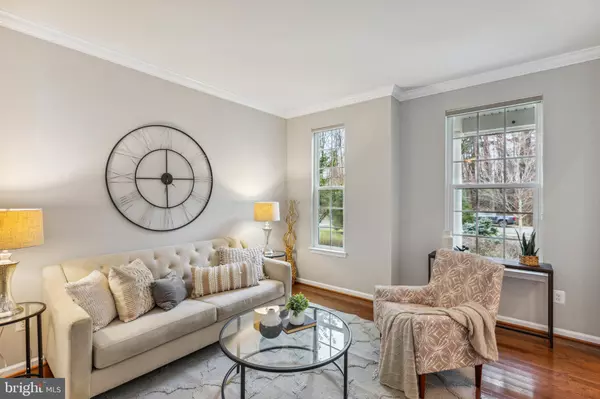$980,000
$925,000
5.9%For more information regarding the value of a property, please contact us for a free consultation.
4 Beds
4 Baths
3,909 SqFt
SOLD DATE : 03/31/2023
Key Details
Sold Price $980,000
Property Type Single Family Home
Sub Type Detached
Listing Status Sold
Purchase Type For Sale
Square Footage 3,909 sqft
Price per Sqft $250
Subdivision None Available
MLS Listing ID VAFX2114808
Sold Date 03/31/23
Style Colonial
Bedrooms 4
Full Baths 3
Half Baths 1
HOA Fees $79/qua
HOA Y/N Y
Abv Grd Liv Area 2,980
Originating Board BRIGHT
Year Built 2012
Annual Tax Amount $9,723
Tax Year 2023
Lot Size 0.303 Acres
Acres 0.3
Property Description
Nestled between Fort Belvoir wetlands preserve, Longfields Lane is a quiet retreat from the hustle and bustle of the DC area, but with easy access to 2 metro stations, the Pentagon, shopping & restaurants of Old Town & Reagan National Airport. The inviting slate porch greets your guests to this nearly 4000 square foot brick home. As you enter the front door, you are greeted by an airy foyer and living room. The home boasts of hardwood floors throughout the main level. The dining room has a large bay window allowing for plenty of natural light. The kitchen, family room and morning room flow seamlessly together making this space an ideal spot to gather and entertain. The gourmet kitchen features ample cabinetry, a granite island, a pantry, double oven and a new refrigerator (2022).
On the upper level you will find 4 generously sized bedrooms, all freshly painted with new carpet. The tray ceiling gives a spacious but cozy feel to the primary suite which has two walk-in closets, a luxury bath with soaking tub, separate shower, and double vanity.
The walk-up basement has a bonus room, 3rd full bath, huge rec room, and a pub your friends would be jealous of. The bar comes equipped with a microwave, dishwasher, mini fridge and kegerator. Imagine the holiday parties you could host.
The private back yard has an oversized slate patio that is like having an additional room to hang out in. It’s an ideal spot to enjoy the bevy of wildlife, to grill or just chill. Don’t miss this peaceful paradise in a prime location on a historic farm of George Washington’s Mount Vernon.
Location
State VA
County Fairfax
Zoning 130
Rooms
Other Rooms Living Room, Dining Room, Primary Bedroom, Bedroom 2, Bedroom 3, Bedroom 4, Kitchen, Family Room, Den, Foyer, Breakfast Room, Other, Recreation Room, Bathroom 2, Bathroom 3, Primary Bathroom, Half Bath
Basement Fully Finished, Walkout Stairs, Connecting Stairway, Rear Entrance, Sump Pump
Interior
Hot Water Natural Gas
Heating Forced Air
Cooling Central A/C, Ceiling Fan(s)
Equipment Built-In Microwave, Cooktop, Dishwasher, Disposal, Dryer, Icemaker, Oven - Double, Oven - Wall, Refrigerator, Stainless Steel Appliances, Washer, Water Heater, Extra Refrigerator/Freezer
Fireplace N
Appliance Built-In Microwave, Cooktop, Dishwasher, Disposal, Dryer, Icemaker, Oven - Double, Oven - Wall, Refrigerator, Stainless Steel Appliances, Washer, Water Heater, Extra Refrigerator/Freezer
Heat Source Natural Gas
Exterior
Exterior Feature Patio(s)
Garage Garage - Front Entry, Garage Door Opener, Inside Access
Garage Spaces 6.0
Waterfront N
Water Access N
View Trees/Woods
Accessibility None
Porch Patio(s)
Parking Type Attached Garage, Driveway
Attached Garage 2
Total Parking Spaces 6
Garage Y
Building
Story 3
Foundation Concrete Perimeter
Sewer Public Sewer
Water Public
Architectural Style Colonial
Level or Stories 3
Additional Building Above Grade, Below Grade
New Construction N
Schools
Elementary Schools Woodlawn
Middle Schools Whitman
High Schools Mount Vernon
School District Fairfax County Public Schools
Others
Senior Community No
Tax ID 1013 37 0004
Ownership Fee Simple
SqFt Source Assessor
Special Listing Condition Standard
Read Less Info
Want to know what your home might be worth? Contact us for a FREE valuation!

Our team is ready to help you sell your home for the highest possible price ASAP

Bought with Michelle C Soto • Redfin Corporation

"My job is to find and attract mastery-based agents to the office, protect the culture, and make sure everyone is happy! "






