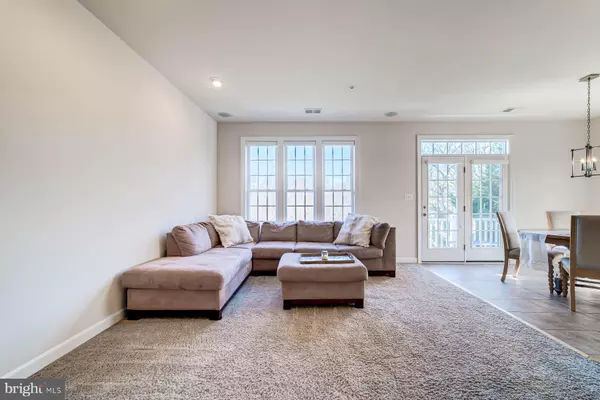$485,000
$480,000
1.0%For more information regarding the value of a property, please contact us for a free consultation.
3 Beds
3 Baths
2,914 SqFt
SOLD DATE : 03/31/2023
Key Details
Sold Price $485,000
Property Type Condo
Sub Type Condo/Co-op
Listing Status Sold
Purchase Type For Sale
Square Footage 2,914 sqft
Price per Sqft $166
Subdivision Hidden Creek
MLS Listing ID MDMC2081238
Sold Date 03/31/23
Style Colonial
Bedrooms 3
Full Baths 2
Half Baths 1
Condo Fees $183/mo
HOA Fees $100/mo
HOA Y/N Y
Abv Grd Liv Area 2,914
Originating Board BRIGHT
Year Built 2007
Annual Tax Amount $4,803
Tax Year 2023
Property Description
Offer deadline of Monday March 6 at 3pm. Beautiful, move-in-ready home in peaceful Hidden Creek! This meticulously maintained end-unit condo lives like a townhome with a fantastic layout and tons of space. The main level features the light-filled family room and huge dining room - perfect for entertaining. Spacious kitchen with 42" cabinets, granite countertops, large island with bartop seating, and a breakfast nook. Kitchen opens to a cozy living room with a gas fireplace. Enjoy private, tree-lined views from the back deck! Upstairs, you'll find three ample bedrooms, including the primary bedroom with two walk-in closets, as well as an ensuite bathroom with a shower, double vanity, and oversized soaking tub. This home has a 1-car garage and some of the best views in the community overlooking the woods and trail. Fabulous neighborhood with great amenities, including tot lots, a clubhouse, gym and pool. Ample guest parking! Convenient to everything you could need - only a 10 minute drive to Shady Grove Metro, 4 minutes to MARC station, and bus access right outside the community. Close to numerous shops and restaurants including Ted's Bulletin, Coastal Flats, and Dogfish Head Alehouse. Don't miss this opportunity!
Location
State MD
County Montgomery
Zoning MXD
Rooms
Other Rooms Living Room, Dining Room, Primary Bedroom, Bedroom 2, Bedroom 3, Kitchen, Family Room, Primary Bathroom, Full Bath, Half Bath
Interior
Interior Features Carpet, Crown Moldings, Dining Area, Family Room Off Kitchen, Floor Plan - Open, Kitchen - Eat-In, Kitchen - Gourmet, Kitchen - Table Space, Primary Bath(s), Pantry, Sprinkler System, Upgraded Countertops, Walk-in Closet(s), Window Treatments, Ceiling Fan(s)
Hot Water Electric
Heating Forced Air
Cooling Central A/C
Flooring Carpet, Ceramic Tile
Fireplaces Number 1
Fireplaces Type Gas/Propane, Mantel(s)
Equipment Refrigerator, Dishwasher, Disposal, Built-In Microwave, Oven - Double, Oven - Wall, Oven/Range - Gas, Washer, Dryer, Water Heater
Fireplace Y
Window Features Double Pane,Vinyl Clad,Screens
Appliance Refrigerator, Dishwasher, Disposal, Built-In Microwave, Oven - Double, Oven - Wall, Oven/Range - Gas, Washer, Dryer, Water Heater
Heat Source Natural Gas
Laundry Has Laundry, Upper Floor
Exterior
Exterior Feature Balcony
Garage Garage - Rear Entry
Garage Spaces 2.0
Amenities Available Club House, Exercise Room, Jog/Walk Path, Pool - Outdoor, Tot Lots/Playground, Common Grounds
Water Access N
View Scenic Vista, Trees/Woods
Roof Type Asphalt,Shingle
Street Surface Paved
Accessibility None
Porch Balcony
Road Frontage Public
Attached Garage 1
Total Parking Spaces 2
Garage Y
Building
Story 4
Foundation Other
Sewer Public Septic
Water Public
Architectural Style Colonial
Level or Stories 4
Additional Building Above Grade, Below Grade
Structure Type Dry Wall,9'+ Ceilings,High
New Construction N
Schools
Elementary Schools Strawberry Knoll
Middle Schools Gaithersburg
High Schools Gaithersburg
School District Montgomery County Public Schools
Others
Pets Allowed Y
HOA Fee Include Trash,Snow Removal,Ext Bldg Maint,Pool(s),Recreation Facility,Insurance,Common Area Maintenance
Senior Community No
Tax ID 160903628017
Ownership Condominium
Security Features Sprinkler System - Indoor,Smoke Detector,Electric Alarm,Intercom
Acceptable Financing Cash, Conventional, VA, FHA
Listing Terms Cash, Conventional, VA, FHA
Financing Cash,Conventional,VA,FHA
Special Listing Condition Standard
Pets Description Case by Case Basis
Read Less Info
Want to know what your home might be worth? Contact us for a FREE valuation!

Our team is ready to help you sell your home for the highest possible price ASAP

Bought with Matthew L Modesitt • Redfin Corp

"My job is to find and attract mastery-based agents to the office, protect the culture, and make sure everyone is happy! "






