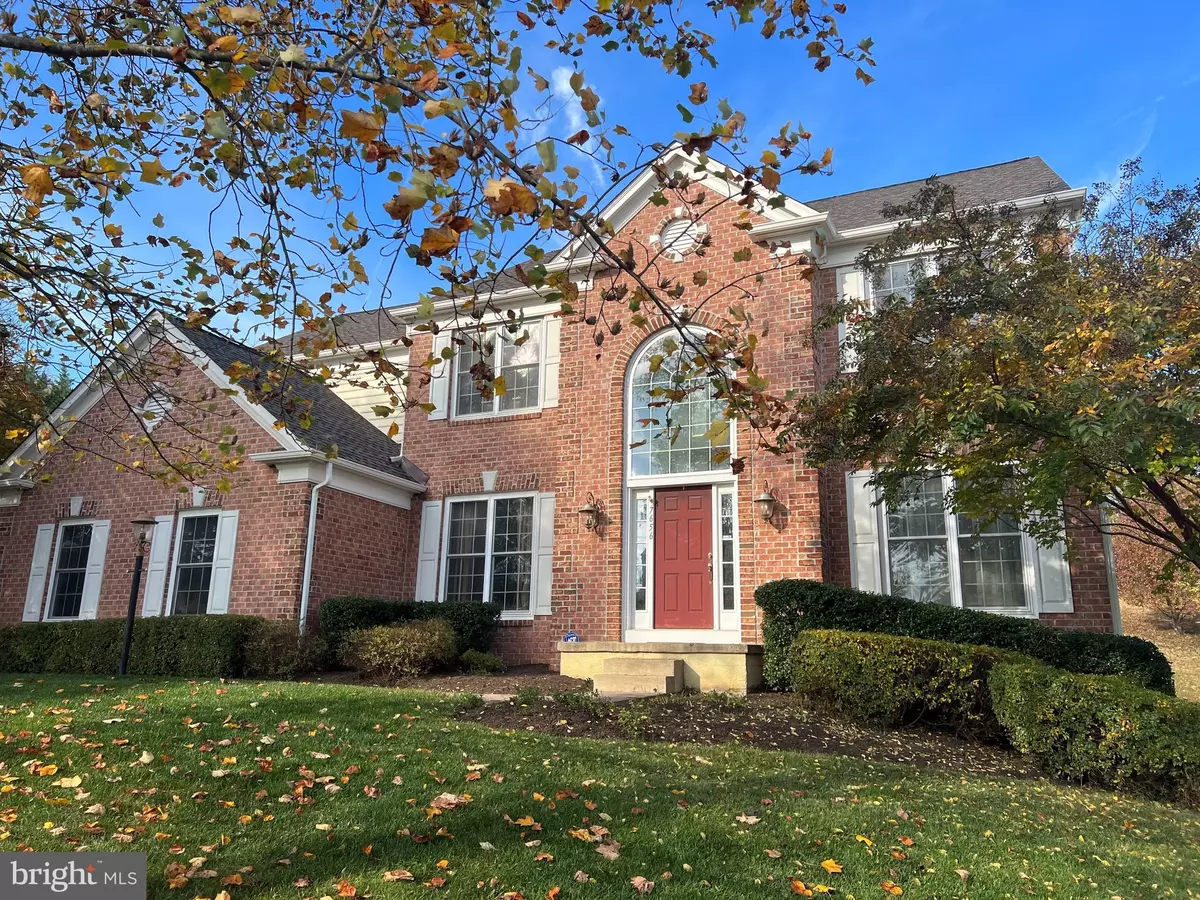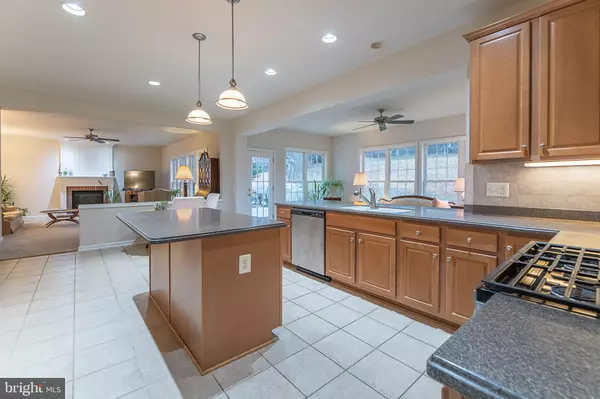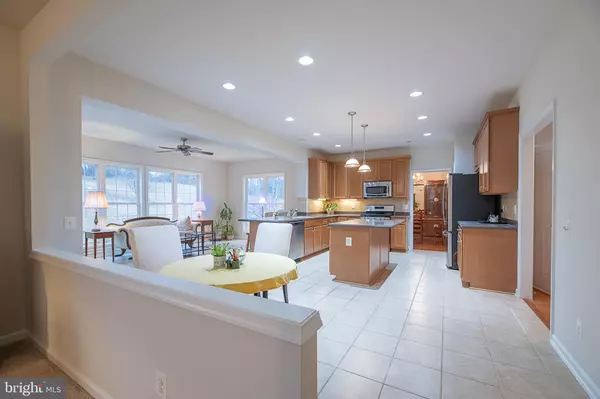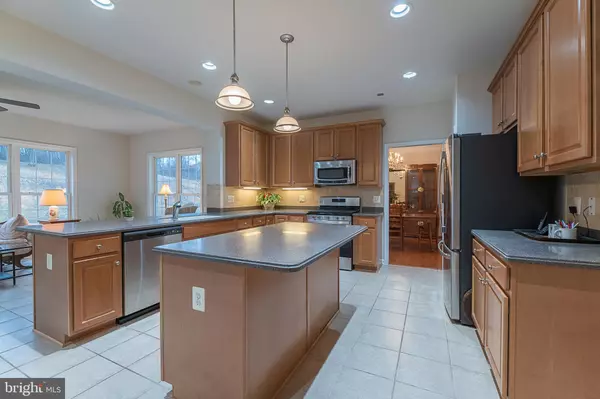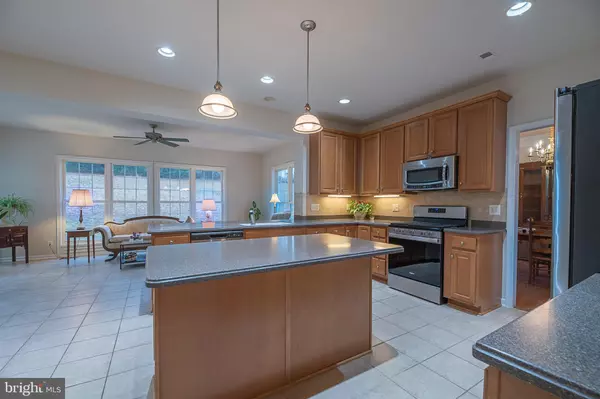$729,900
$729,900
For more information regarding the value of a property, please contact us for a free consultation.
4 Beds
5 Baths
4,840 SqFt
SOLD DATE : 03/24/2023
Key Details
Sold Price $729,900
Property Type Single Family Home
Sub Type Detached
Listing Status Sold
Purchase Type For Sale
Square Footage 4,840 sqft
Price per Sqft $150
Subdivision White'S Mill
MLS Listing ID VAFQ2007360
Sold Date 03/24/23
Style Colonial
Bedrooms 4
Full Baths 4
Half Baths 1
HOA Fees $70/mo
HOA Y/N Y
Abv Grd Liv Area 3,440
Originating Board BRIGHT
Year Built 2006
Annual Tax Amount $5,356
Tax Year 2022
Lot Size 0.676 Acres
Acres 0.68
Property Description
Check out this gorgeous home in the highly sought after White's Mill subdivision. This home boasts 4 BR and 4.5 BA. Light filled 2 story foyer welcomes you as you enter the home. Glass doors lead into office with hardwood floors. Spacious Living room with hardwood floors and crown molding. Formal dining room with private views of back yard. Expansive kitchen with large island, stainless steel appliances, recessed lighting and a spacious breakfast room. Look out to the backyard through your light filled sun room that leads to large trex deck. Bright family room with new carpet and gas fireplace. Upstairs has 4BR and 3 full baths. Primary bedroom with 2 walk-in closets, trey ceiling, ceiling fan and gorgeous primary bathroom. Soaking tub, separate shower, dual sinks, water closet and ceramic tile flooring. Massive rec room downstairs with recessed lighting and new carpet. Rec room is also wired for surround sound. Full bath down here with rough in for wet bar, extra dishwasher conveys with home to get you started on the bar area. Bonus room with closet that could be used as a bedroom. Walk up stairs to patio. Upper 2 levels with fresh paint and new carpet in family room and downstairs makes this home ready for you to move in! Ages : Roof 2019, washer/dryer 2019, HVAC 2006, hot water heater 2006, microwave 2017, refrigerator 2020, gas range 2023, dishwasher 2023.
Location
State VA
County Fauquier
Zoning R4
Rooms
Other Rooms Living Room, Dining Room, Primary Bedroom, Bedroom 2, Bedroom 3, Bedroom 4, Kitchen, Family Room, Basement, Sun/Florida Room, Great Room, Laundry, Office, Bathroom 2, Bathroom 3, Bonus Room, Primary Bathroom, Half Bath
Basement Fully Finished, Outside Entrance
Interior
Interior Features Breakfast Area, Carpet, Dining Area, Family Room Off Kitchen, Floor Plan - Open, Kitchen - Gourmet, Kitchen - Island, Pantry, Upgraded Countertops
Hot Water Natural Gas
Heating Forced Air
Cooling Central A/C
Flooring Carpet, Ceramic Tile, Hardwood
Fireplaces Number 1
Fireplaces Type Fireplace - Glass Doors, Mantel(s)
Equipment Stainless Steel Appliances
Fireplace Y
Appliance Stainless Steel Appliances
Heat Source Natural Gas
Laundry Upper Floor
Exterior
Parking Features Garage - Front Entry, Garage Door Opener
Garage Spaces 8.0
Amenities Available Common Grounds, Jog/Walk Path
Water Access N
Accessibility None
Attached Garage 2
Total Parking Spaces 8
Garage Y
Building
Story 3
Foundation Concrete Perimeter
Sewer Public Sewer
Water Public
Architectural Style Colonial
Level or Stories 3
Additional Building Above Grade, Below Grade
New Construction N
Schools
School District Fauquier County Public Schools
Others
HOA Fee Include Common Area Maintenance,Road Maintenance,Snow Removal
Senior Community No
Tax ID 6984-87-4274
Ownership Fee Simple
SqFt Source Assessor
Security Features Electric Alarm
Horse Property N
Special Listing Condition Standard
Read Less Info
Want to know what your home might be worth? Contact us for a FREE valuation!

Our team is ready to help you sell your home for the highest possible price ASAP

Bought with Marissa P Gomez • RE/MAX One Solutions
"My job is to find and attract mastery-based agents to the office, protect the culture, and make sure everyone is happy! "

