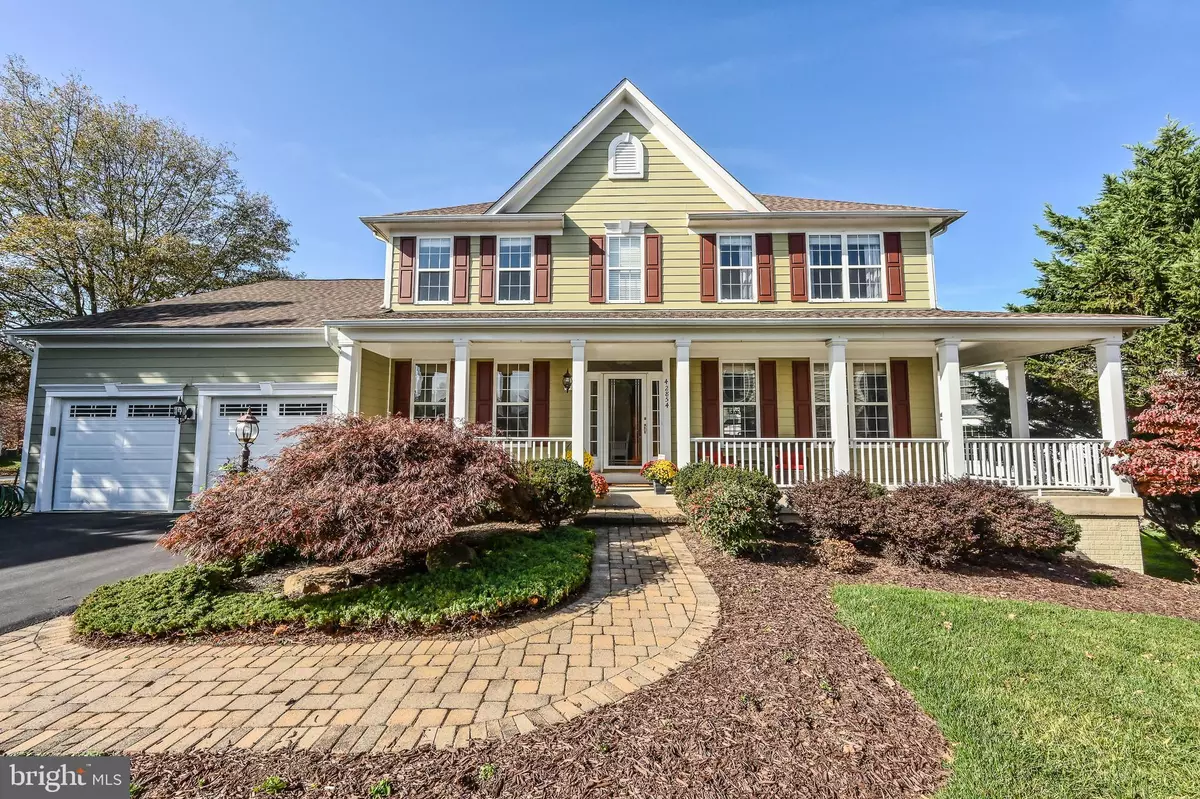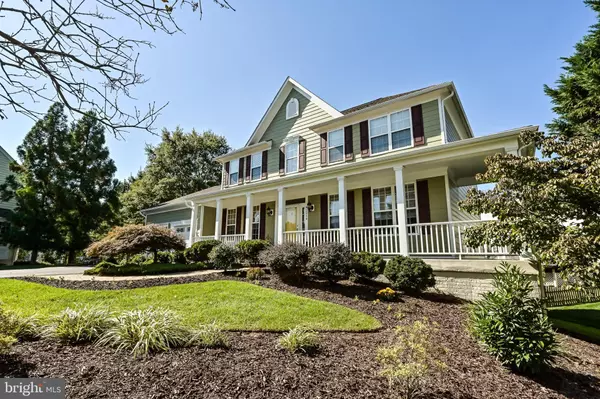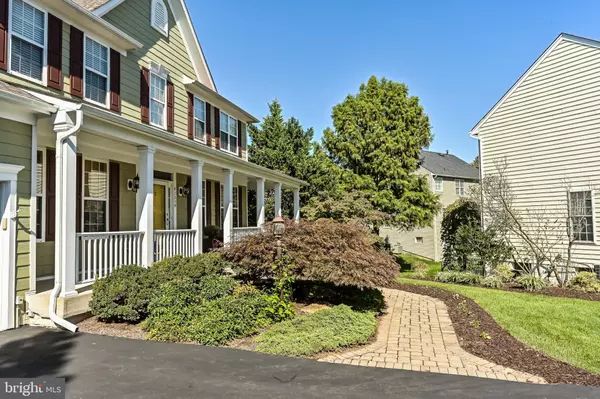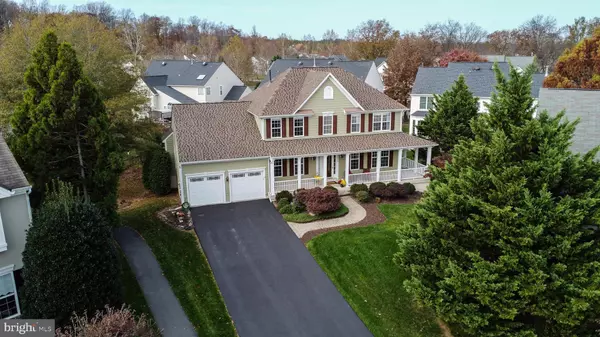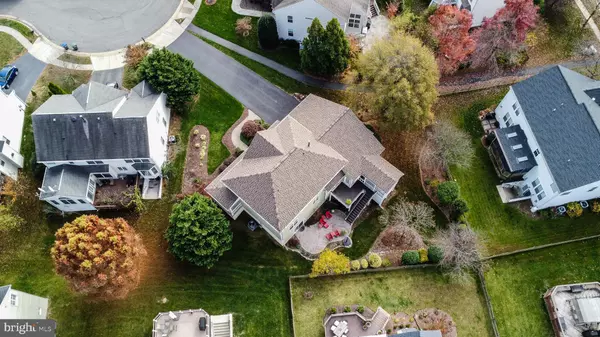$930,000
$935,000
0.5%For more information regarding the value of a property, please contact us for a free consultation.
4 Beds
4 Baths
3,835 SqFt
SOLD DATE : 03/21/2023
Key Details
Sold Price $930,000
Property Type Single Family Home
Sub Type Detached
Listing Status Sold
Purchase Type For Sale
Square Footage 3,835 sqft
Price per Sqft $242
Subdivision Broadlands
MLS Listing ID VALO2039914
Sold Date 03/21/23
Style Colonial
Bedrooms 4
Full Baths 3
Half Baths 1
HOA Fees $99/mo
HOA Y/N Y
Abv Grd Liv Area 2,680
Originating Board BRIGHT
Year Built 1998
Annual Tax Amount $7,360
Tax Year 2022
Lot Size 0.260 Acres
Acres 0.26
Property Description
Back from the holidays! Welcome to an amazing, beautifully appointed 4 bedroom, 3.5 bath, Stratford Design home in Broadlands, located within minutes of the Ashburn Silver Line. With over 4,200 square feet on 3 levels, this original-owner home features: Bruce hardwood floors throughout the entire main level, main stairway and upper-level hallway; luxury carpeting throughout the upper and lower-level living areas; quartz counter tops and stainless-steel appliances. Offices on the main floor and lower level offer dual remote work options; the main level family room exits to the rear screened-in-porch and deck; the lower-level family room features a walkout sliding door to the patio. The colonial design includes a large covered front porch, professional landscaping, Hardie Plank siding, architectural shingles, seamless aluminum gutters, and a rear screened and covered storage area. The garage and extended driveway allow parking for up to 10 cars total. Enjoy the privacy and security of an end of cul-de-sac location and the amenities that come with living in Broadlands: 3 community pools, nature center, activity center, multiple tot-lots, playgrounds, miles of walking trails, all within minutes of the new Ashburn Metro Silver Line! See the Home Data Sheet Attachment for all upgrades and installation dates. Seller assist with toward settlement costs or mortgage points available.
Location
State VA
County Loudoun
Zoning PDH3
Direction Southeast
Rooms
Other Rooms Living Room, Dining Room, Primary Bedroom, Bedroom 2, Bedroom 3, Kitchen, Family Room, Office, Storage Room, Bathroom 2, Bathroom 3, Primary Bathroom, Half Bath
Basement Walkout Level, Full, Partially Finished
Interior
Interior Features Air Filter System, Floor Plan - Traditional, Formal/Separate Dining Room, Kitchen - Table Space, Pantry, Upgraded Countertops, Window Treatments
Hot Water Natural Gas
Heating Forced Air
Cooling Air Purification System, Central A/C
Flooring Carpet, Hardwood, Ceramic Tile
Fireplaces Number 1
Fireplaces Type Brick, Fireplace - Glass Doors, Gas/Propane, Mantel(s)
Equipment Cooktop - Down Draft, Dishwasher, Disposal, Dryer - Front Loading, Dryer - Gas, Oven - Double, Oven - Self Cleaning, Oven - Wall, Oven/Range - Gas, Stainless Steel Appliances, Refrigerator, Icemaker, Washer - Front Loading, Washer/Dryer Stacked, Water Heater
Fireplace Y
Window Features Double Pane,Screens,Vinyl Clad
Appliance Cooktop - Down Draft, Dishwasher, Disposal, Dryer - Front Loading, Dryer - Gas, Oven - Double, Oven - Self Cleaning, Oven - Wall, Oven/Range - Gas, Stainless Steel Appliances, Refrigerator, Icemaker, Washer - Front Loading, Washer/Dryer Stacked, Water Heater
Heat Source Natural Gas
Laundry Main Floor
Exterior
Exterior Feature Deck(s), Screened, Porch(es), Patio(s)
Parking Features Garage - Front Entry, Garage Door Opener
Garage Spaces 10.0
Water Access N
Roof Type Architectural Shingle
Accessibility None
Porch Deck(s), Screened, Porch(es), Patio(s)
Attached Garage 2
Total Parking Spaces 10
Garage Y
Building
Lot Description Cul-de-sac, Vegetation Planting
Story 3
Foundation Permanent
Sewer Public Sewer
Water Public
Architectural Style Colonial
Level or Stories 3
Additional Building Above Grade, Below Grade
Structure Type 9'+ Ceilings,Vaulted Ceilings
New Construction N
Schools
Elementary Schools Hillside
Middle Schools Eagle Ridge
High Schools Briar Woods
School District Loudoun County Public Schools
Others
HOA Fee Include Common Area Maintenance,Pool(s),Recreation Facility,Trash,Snow Removal
Senior Community No
Tax ID 155293834000
Ownership Fee Simple
SqFt Source Assessor
Acceptable Financing Cash, Conventional, VA
Horse Property N
Listing Terms Cash, Conventional, VA
Financing Cash,Conventional,VA
Special Listing Condition Standard
Read Less Info
Want to know what your home might be worth? Contact us for a FREE valuation!

Our team is ready to help you sell your home for the highest possible price ASAP

Bought with Angela L. McDaniel • KW Metro Center
"My job is to find and attract mastery-based agents to the office, protect the culture, and make sure everyone is happy! "

