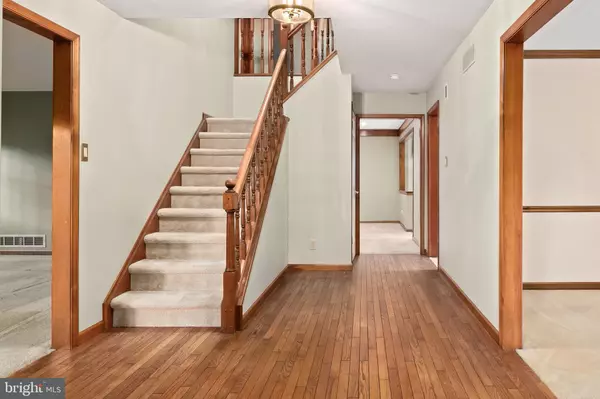$625,000
$619,000
1.0%For more information regarding the value of a property, please contact us for a free consultation.
4 Beds
3 Baths
3,041 SqFt
SOLD DATE : 03/17/2023
Key Details
Sold Price $625,000
Property Type Single Family Home
Sub Type Detached
Listing Status Sold
Purchase Type For Sale
Square Footage 3,041 sqft
Price per Sqft $205
Subdivision Highbridge
MLS Listing ID NJBL2039318
Sold Date 03/17/23
Style Colonial
Bedrooms 4
Full Baths 2
Half Baths 1
HOA Fees $4/ann
HOA Y/N Y
Abv Grd Liv Area 3,041
Originating Board BRIGHT
Year Built 1988
Tax Year 2022
Lot Size 1.023 Acres
Acres 1.02
Lot Dimensions 0.00 x 0.00
Property Description
Welcome to this beautiful Highbridge colonial, ready for you to move in today! New front yard landscaping and spacious blacktop driveway leads to 2 car side turned garage. The front porch offers a perfect spot to sit, relax and take in the amazing front yard. Enter through the double doors to a center hall foyer with wood flooring, neutral walls and turned staircase to upper level. Formal Living room and Dining room on either side of the foyer with wall-to-wall carpet. The foyer leads you to the open Kitchen and Family room. The spacious eat in kitchen with ample counter space and natural light and views of the back yard. The family room has a brick wall with gas fireplace and exposed beams opens to a screened in porch. Through the kitchen there is a half bath and a large main floor laundry room/ mudroom with a washer and dryer, utility sink, door to garage. Past the mudroom is a front of the house facing large office that offers privacy from the rest of the house. The staircase leads to the upper level with double door entry to the primary suite, 2 walk in closets and full bath with Jacuzzi soaking tub, double vanity, sky light, separate shower. The upper level also has 3 more bedrooms and a second full bath, neutral carpeting, neutral paint, and ceiling fans. This home offers very large, finished part a of the basement with wall to wall carpeting, dry bar, closet, a pool table and still space for a tv/ play area. The unfinished part of the basement is perfect for tons of storage and still enough room for a workshop with walk out access through the bilco doors. The maintenance free back deck offers plenty of seating room and views of the pool and large back yard. With just over an acre of cleared space in the back yard to enjoy. With everything this house offers in the sought after neighborhood of Highbridge, this house will not last long. Come take a look for yourself.
Location
State NJ
County Burlington
Area Medford Twp (20320)
Zoning RGD
Rooms
Other Rooms Living Room, Dining Room, Primary Bedroom, Bedroom 3, Bedroom 4, Kitchen, Family Room, Basement, Foyer, Laundry, Office, Bathroom 2, Full Bath
Basement Full, Outside Entrance, Partially Finished, Sump Pump, Walkout Stairs
Interior
Interior Features Family Room Off Kitchen, Kitchen - Eat-In, Kitchen - Island
Hot Water Natural Gas
Heating Forced Air
Cooling Central A/C
Fireplaces Number 1
Fireplaces Type Gas/Propane
Equipment Dishwasher, Refrigerator, Washer, Dryer
Furnishings No
Fireplace Y
Appliance Dishwasher, Refrigerator, Washer, Dryer
Heat Source Natural Gas
Exterior
Exterior Feature Deck(s)
Garage Garage - Side Entry, Garage Door Opener
Garage Spaces 5.0
Pool Above Ground
Waterfront N
Water Access N
Accessibility None
Porch Deck(s)
Parking Type Attached Garage, Driveway
Attached Garage 2
Total Parking Spaces 5
Garage Y
Building
Story 2
Foundation Block
Sewer Private Septic Tank
Water Public
Architectural Style Colonial
Level or Stories 2
Additional Building Above Grade, Below Grade
New Construction N
Schools
Elementary Schools Cranberry Pine E.S.
Middle Schools Medford Twp Memorial
High Schools Shawnee H.S.
School District Medford Township Public Schools
Others
Senior Community No
Tax ID 20-06501 05-00024
Ownership Fee Simple
SqFt Source Assessor
Acceptable Financing Cash, Conventional, FHA, VA
Listing Terms Cash, Conventional, FHA, VA
Financing Cash,Conventional,FHA,VA
Special Listing Condition Standard
Read Less Info
Want to know what your home might be worth? Contact us for a FREE valuation!

Our team is ready to help you sell your home for the highest possible price ASAP

Bought with Adam Topham • BHHS Fox & Roach - Haddonfield

"My job is to find and attract mastery-based agents to the office, protect the culture, and make sure everyone is happy! "






