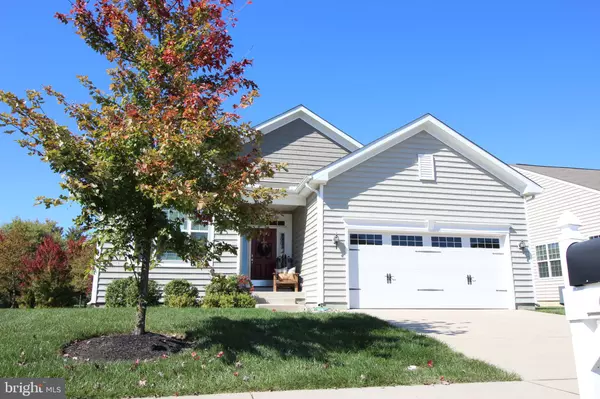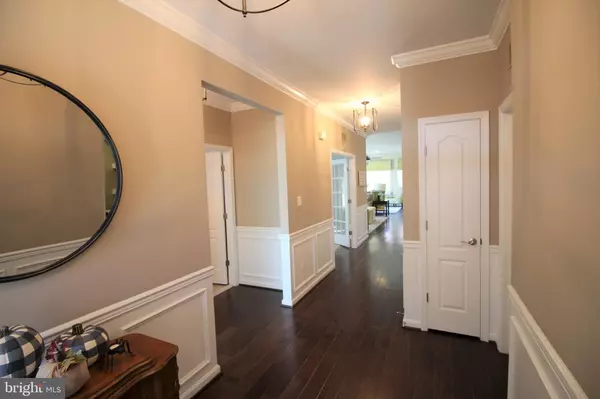$500,000
$507,500
1.5%For more information regarding the value of a property, please contact us for a free consultation.
3 Beds
2 Baths
1,900 SqFt
SOLD DATE : 03/15/2023
Key Details
Sold Price $500,000
Property Type Single Family Home
Sub Type Detached
Listing Status Sold
Purchase Type For Sale
Square Footage 1,900 sqft
Price per Sqft $263
Subdivision Four Seasons At Silver Maple
MLS Listing ID DENC2032760
Sold Date 03/15/23
Style Ranch/Rambler
Bedrooms 3
Full Baths 2
HOA Fees $199/mo
HOA Y/N Y
Abv Grd Liv Area 1,900
Originating Board BRIGHT
Year Built 2016
Annual Tax Amount $3,148
Tax Year 2022
Lot Size 9,148 Sqft
Acres 0.21
Lot Dimensions 0.00 x 0.00
Property Description
This home is ready for the new owners to move-in and enjoy! The well-built K. Hovnanian community of Four Seasons at Silver Maple is one of the most desirable 55+ neighborhoods in popular Middletown, Delaware. Here's why: the neighborhood features an expansive community club house which includes a gathering room, library, billiards & exercise room. There is also a neighborhood pool, Tennis & Pickleball courts as well as paved walking trails for the residents to enjoy! This convenient location is only minutes from local shops and restaurants, easy access to Rte 13 and Rte 1 which allows for a quick drive south to the DE beaches or drive north to Christiana Hospital & take advantage of tax-free shopping at Christiana Mall in Newark. This model is the Loren with 1900 sq ft floorplan which welcomes you right at the front door. Notice the front elevation with the modern carriage style two car garage door. The foyer leads you directly into the open floorplan complete with all upgraded flooring throughout. The entryway is complete with a decorative wainscotting, crown molding and chair rail. There are French doors giving access to the bonus third bedroom which is also perfect for a home office or craft room. The spacious separate owner's suite includes two walk-in closets. The private full bathroom features double vanities, tiled shower with natural lighting and modern light fixtures. The second bedroom also includes a ceiling fan as well as an oversized closet. There is a main floor laundry room complete with custom shelving and separate full hall bathroom with upgraded tile. The gourmet kitchen will take your breath away with upgraded cabinets, upscale granite counter tops, no slam drawers and cabinets, center island, stainless steel appliances, double wall ovens, gas cook top and an eat-in dinette area. The living room is the place for entertaining family and friends for get-togethers with room to expand into the bonus sunroom and access onto the super low maintenance composite deck and the new patio overlooking the tree lined rear yard. The large full basement is the entire footprint of the home providing endless storage with an egress window and plumbing for a future bathroom. The lower level is all ready for the new owner to finish the space to their personal taste and style. Make your appointment to see this beautiful home! Accepting Offers with No Home Sale Contingencies
Location
State DE
County New Castle
Area South Of The Canal (30907)
Zoning S
Rooms
Other Rooms Bedroom 2, Kitchen, Family Room, Bedroom 1, Bathroom 3, Bonus Room
Basement Poured Concrete, Rough Bath Plumb, Sump Pump
Main Level Bedrooms 3
Interior
Interior Features Chair Railings, Crown Moldings, Wainscotting
Hot Water Electric
Cooling Central A/C
Equipment Cooktop, Dishwasher, Oven - Double
Appliance Cooktop, Dishwasher, Oven - Double
Heat Source Natural Gas
Laundry Main Floor
Exterior
Exterior Feature Patio(s), Deck(s)
Parking Features Inside Access, Garage Door Opener
Garage Spaces 4.0
Amenities Available Club House, Jog/Walk Path, Pool Mem Avail, Swimming Pool, Billiard Room, Exercise Room
Water Access N
Accessibility None
Porch Patio(s), Deck(s)
Attached Garage 2
Total Parking Spaces 4
Garage Y
Building
Story 1
Foundation Concrete Perimeter
Sewer Public Sewer
Water Public
Architectural Style Ranch/Rambler
Level or Stories 1
Additional Building Above Grade, Below Grade
New Construction N
Schools
School District Appoquinimink
Others
HOA Fee Include Recreation Facility,Common Area Maintenance,Lawn Maintenance,Snow Removal
Senior Community Yes
Age Restriction 55
Tax ID 13-014.34-208
Ownership Fee Simple
SqFt Source Assessor
Acceptable Financing Cash, Conventional
Listing Terms Cash, Conventional
Financing Cash,Conventional
Special Listing Condition Standard
Read Less Info
Want to know what your home might be worth? Contact us for a FREE valuation!

Our team is ready to help you sell your home for the highest possible price ASAP

Bought with Ann Marie Germano • Patterson-Schwartz-Hockessin
"My job is to find and attract mastery-based agents to the office, protect the culture, and make sure everyone is happy! "






