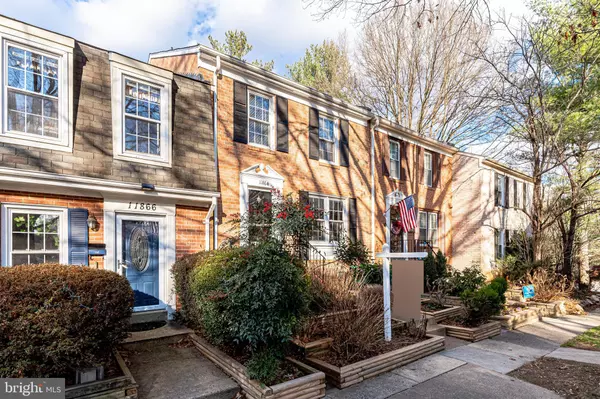$508,000
$515,000
1.4%For more information regarding the value of a property, please contact us for a free consultation.
3 Beds
3 Baths
1,400 SqFt
SOLD DATE : 03/01/2023
Key Details
Sold Price $508,000
Property Type Townhouse
Sub Type Interior Row/Townhouse
Listing Status Sold
Purchase Type For Sale
Square Footage 1,400 sqft
Price per Sqft $362
Subdivision Deepwood
MLS Listing ID VAFX2107440
Sold Date 03/01/23
Style Colonial,Transitional
Bedrooms 3
Full Baths 2
Half Baths 1
HOA Fees $140/qua
HOA Y/N Y
Abv Grd Liv Area 1,400
Originating Board BRIGHT
Year Built 1972
Annual Tax Amount $5,443
Tax Year 2022
Lot Size 1,400 Sqft
Acres 0.03
Property Description
Imagine yourself living in this beautiful, all-brick, townhome, in the sought after Deepwood community in Reston! Are you looking for beautiful landscaping for the front of your home - check! Are you looking for a chef's kitchen? This home has gorgeous quartz countertops with new appliances. Sellers did a complete kitchen renovation in 2021. This home has hardwood flooring in the formal dining room, a sun-filled living area (hardwood recently refinished), anchored by a gas fireplace, and sliding patio doors that open onto a gorgeous deck that's perfect for summer cocktails and entertaining with friends and family. Hardwood flooring on the stairs leads to the second level where the primary bedroom has an attached, freshly painted bath with shower and a large closet. Go across the hall where you will find the hall bath (also freshly painted) with tub and two additional bedrooms with brand new carpeting. The basement is partially finished with room for storage and an additional living area. Please note that Deepwood is not part of the Reston Association. Deepwood is conveniently located near shopping on Glade Drive, the Toll Road, Dulles Airport, two different Metro stations, Reston Hospital, Reston Town Center, and if that wasn't enough, Wegmans will open in February!
Location
State VA
County Fairfax
Zoning 220
Rooms
Basement Partially Finished
Interior
Interior Features Floor Plan - Open
Hot Water Natural Gas
Heating Central
Cooling Central A/C
Flooring Hardwood, Vinyl, Partially Carpeted
Fireplaces Number 1
Fireplaces Type Gas/Propane
Equipment Dishwasher, Disposal, Oven/Range - Gas, Water Heater, Extra Refrigerator/Freezer
Furnishings No
Fireplace Y
Appliance Dishwasher, Disposal, Oven/Range - Gas, Water Heater, Extra Refrigerator/Freezer
Heat Source Natural Gas
Laundry Lower Floor
Exterior
Exterior Feature Deck(s)
Garage Spaces 1.0
Parking On Site 1
Fence Wood
Utilities Available Cable TV Available, Electric Available, Natural Gas Available
Amenities Available Basketball Courts, Common Grounds, Jog/Walk Path, Picnic Area, Pool - Outdoor, Pool Mem Avail, Reserved/Assigned Parking, Tennis Courts, Tot Lots/Playground
Water Access N
View Courtyard
Roof Type Shingle,Composite
Accessibility None
Porch Deck(s)
Total Parking Spaces 1
Garage N
Building
Lot Description No Thru Street
Story 3
Foundation Concrete Perimeter
Sewer Public Sewer
Water Public
Architectural Style Colonial, Transitional
Level or Stories 3
Additional Building Above Grade, Below Grade
New Construction N
Schools
School District Fairfax County Public Schools
Others
Pets Allowed Y
HOA Fee Include Common Area Maintenance,Insurance,Management,Reserve Funds,Road Maintenance,Snow Removal,Trash,Pool(s)
Senior Community No
Tax ID 0261 05E 0065
Ownership Fee Simple
SqFt Source Assessor
Acceptable Financing Cash, Conventional, FHA, VA
Horse Property N
Listing Terms Cash, Conventional, FHA, VA
Financing Cash,Conventional,FHA,VA
Special Listing Condition Standard
Pets Allowed No Pet Restrictions
Read Less Info
Want to know what your home might be worth? Contact us for a FREE valuation!

Our team is ready to help you sell your home for the highest possible price ASAP

Bought with Timothy D Pierson • KW United
"My job is to find and attract mastery-based agents to the office, protect the culture, and make sure everyone is happy! "






