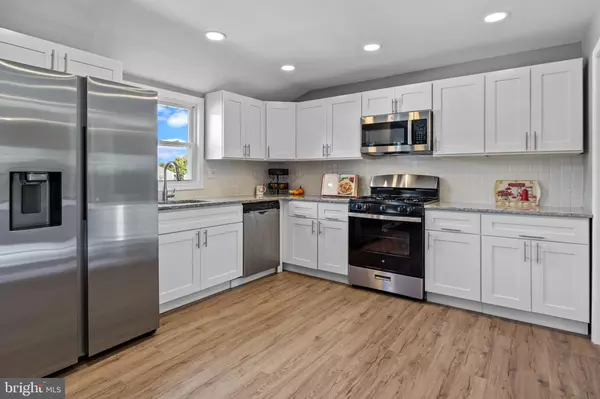$525,000
$555,000
5.4%For more information regarding the value of a property, please contact us for a free consultation.
4 Beds
2 Baths
2,100 SqFt
SOLD DATE : 03/01/2023
Key Details
Sold Price $525,000
Property Type Single Family Home
Sub Type Detached
Listing Status Sold
Purchase Type For Sale
Square Footage 2,100 sqft
Price per Sqft $250
Subdivision Hartsville Park
MLS Listing ID PABU2038264
Sold Date 03/01/23
Style Bi-level
Bedrooms 4
Full Baths 2
HOA Y/N N
Abv Grd Liv Area 2,100
Originating Board BRIGHT
Year Built 1967
Annual Tax Amount $4,745
Tax Year 2022
Lot Size 10,125 Sqft
Acres 0.23
Lot Dimensions 75.00 x 135.00
Property Description
BACK ON THE MARKET!!! This beautiful bi-level home located in the heart of Hartsville Park in a beautiful Historic Bucks County on a quiet street near Kemper Park that has a playground, walking trail, and a picnic area. It is completely rehabbed and features a bi-level foyer, beautiful kitchen with stainless steel appliances, granite countertops and tiled backsplash. Upper floor features Dining Room and Family Room, Master Bedroom, two more bedrooms and a full bath. Lower lever features 4th bedroom, full bath with a shower stall and a spacious Family Room with a sliding door that leads you onto a very large fenced-in backyard with a trex patio, above ground pool with a deck and a shed. To top it all off there are spotlights and laminate floors throughout the entire home, new HVAC system, a nice size laundry room, an attached garage and floored attic for more storage. Conveniently located to all major roads, lots of shopping and dining, as well as close to Doylestown, Lahaska and New Hope.
Location
State PA
County Bucks
Area Warminster Twp (10149)
Zoning R2
Rooms
Basement Walkout Level, Heated, Fully Finished, Garage Access, Rear Entrance
Main Level Bedrooms 3
Interior
Interior Features Attic, Kitchen - Eat-In, Recessed Lighting, Stall Shower, Upgraded Countertops
Hot Water Natural Gas
Heating Central, Forced Air
Cooling Central A/C
Flooring Laminated
Equipment Built-In Microwave, Dishwasher, Disposal, Dryer, Dual Flush Toilets, Energy Efficient Appliances, Microwave, Oven/Range - Gas, Refrigerator, Stainless Steel Appliances, Washer, Water Heater
Fireplace N
Appliance Built-In Microwave, Dishwasher, Disposal, Dryer, Dual Flush Toilets, Energy Efficient Appliances, Microwave, Oven/Range - Gas, Refrigerator, Stainless Steel Appliances, Washer, Water Heater
Heat Source Natural Gas
Laundry Lower Floor
Exterior
Exterior Feature Patio(s)
Parking Features Garage - Front Entry, Inside Access
Garage Spaces 5.0
Pool Above Ground
Water Access N
Roof Type Shingle
Accessibility None
Porch Patio(s)
Attached Garage 1
Total Parking Spaces 5
Garage Y
Building
Story 2
Foundation Slab
Sewer Public Sewer
Water Public
Architectural Style Bi-level
Level or Stories 2
Additional Building Above Grade, Below Grade
New Construction N
Schools
School District Centennial
Others
Pets Allowed Y
Senior Community No
Tax ID 49-036-289
Ownership Fee Simple
SqFt Source Assessor
Acceptable Financing Cash, Conventional, FHA, VA
Listing Terms Cash, Conventional, FHA, VA
Financing Cash,Conventional,FHA,VA
Special Listing Condition Standard
Pets Allowed No Pet Restrictions
Read Less Info
Want to know what your home might be worth? Contact us for a FREE valuation!

Our team is ready to help you sell your home for the highest possible price ASAP

Bought with Jenna L Gudusky • Keller Williams Real Estate-Langhorne
"My job is to find and attract mastery-based agents to the office, protect the culture, and make sure everyone is happy! "






