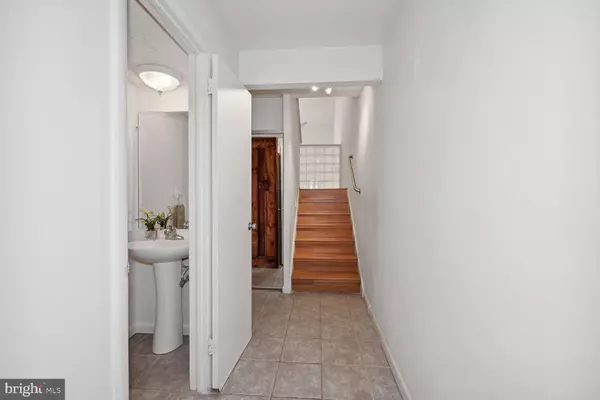$195,000
$187,000
4.3%For more information regarding the value of a property, please contact us for a free consultation.
1 Bed
2 Baths
970 SqFt
SOLD DATE : 02/28/2023
Key Details
Sold Price $195,000
Property Type Townhouse
Sub Type Interior Row/Townhouse
Listing Status Sold
Purchase Type For Sale
Square Footage 970 sqft
Price per Sqft $201
Subdivision Birchfield
MLS Listing ID NJBL2039580
Sold Date 02/28/23
Style Contemporary,Colonial,Traditional,Transitional
Bedrooms 1
Full Baths 1
Half Baths 1
HOA Fees $213/mo
HOA Y/N Y
Abv Grd Liv Area 970
Originating Board BRIGHT
Year Built 1975
Annual Tax Amount $3,469
Tax Year 2022
Lot Dimensions 18.67 x 73.00
Property Description
Multiple Offers Received! Best & Final due Sunday Jan. 29th at Noon! Video Tour! Welcome Home to Mount Laurel's friendly Birchfield neighborhood! This very sunny townhome features newer Heat and AC (5 yrs), replacement windows, tankless water heater, wood-burning fireplace, Pella Sliding Door, Skylights, newer Bosch Dishwasher (4 yrs) plus USB charging outlets! This home shows pride of ownership and has been very well maintained. Tile floors accented by marble threshold greet you as you enter. The foyer has a guest powder room and walk in coat and storage closet. The trendy stainless steel kitchen is a delight to cook in with it's granite countertops, all while looking out to your professionally landscaped garden. Warm custom wood walls accent the table area and custom bar top nook. The living room is spacious with a corner fireplace and cathedral ceilings. Meander outside to your paver patio to have a BBQ or hop on the walking path to enjoy Birchfield's many amenities. Upstairs you will find custom glass walls topped with marble at the staircase landing and in the bedroom. The full bath has been refreshed with a brand new stall shower, plus there is a separate jetted jacuzzi tub overlooking the front garden. There are skylights in the full bath and bedroom that allow for sunshine to come pouring in! Your stackable washer and dryer are conveniently located in the bedroom, making laundry as easy as it gets! There's plenty of storage upstairs in the two hall closets plus floored attic with pull down stairs. This cul-de-sac townhome comes with an assigned detached carport parking making snowy days more convenient and keeps your car cool in the summer heat. Birchfield has an onsite HOA located at the community club house, along with an outdoor seasonal pool, exercise room, tennis, basketball, fields to play soccer, football or baseball, three gorgeous lakes to walk around to watch the turtles, ducks and other wildlife, paddle boat in and go fishing, and lots of walking paths for your enjoyment and exercise. Conveniently located in the heart of Mt. Laurel with easy access to award winning schools, doctors, hospitals, shopping and eateries. Minutes to area highways, 38, 73, 70, 295 and the NJ Turnpike. Also about a twenty minute drive to Philly or the Joint Bases, or less than 45 minutes to the Jersey Shore! Come and see all that Birchfield and your new home has to offer! Fall in Love and Make an Offer Today!
Location
State NJ
County Burlington
Area Mount Laurel Twp (20324)
Zoning RESIDENTIAL
Rooms
Other Rooms Living Room, Primary Bedroom, Kitchen, Attic, Full Bath, Half Bath
Interior
Interior Features Attic, Breakfast Area, Built-Ins, Ceiling Fan(s), Pantry, Recessed Lighting, Attic/House Fan, Combination Kitchen/Living, Family Room Off Kitchen, Kitchen - Eat-In, Skylight(s), Soaking Tub, Stall Shower, Wood Floors
Hot Water Electric
Heating Forced Air
Cooling Central A/C
Flooring Ceramic Tile, Hardwood, Laminate Plank
Fireplaces Number 1
Fireplaces Type Corner, Wood
Equipment Dishwasher, Oven/Range - Electric, Washer/Dryer Stacked, Disposal, Icemaker, Refrigerator, Stainless Steel Appliances, Water Heater - Tankless
Fireplace Y
Window Features Replacement,Skylights,Sliding
Appliance Dishwasher, Oven/Range - Electric, Washer/Dryer Stacked, Disposal, Icemaker, Refrigerator, Stainless Steel Appliances, Water Heater - Tankless
Heat Source Electric
Laundry Upper Floor, Washer In Unit, Dryer In Unit
Exterior
Exterior Feature Patio(s)
Garage Spaces 1.0
Carport Spaces 1
Parking On Site 1
Fence Partially
Utilities Available Cable TV, Under Ground
Amenities Available Swimming Pool, Tennis Courts, Tot Lots/Playground, Lake, Common Grounds, Community Center, Exercise Room, Jog/Walk Path, Pool - Outdoor
Water Access N
Accessibility None
Porch Patio(s)
Total Parking Spaces 1
Garage N
Building
Lot Description Cul-de-sac, Front Yard, Landscaping, Rear Yard
Story 2
Foundation Slab
Sewer Public Sewer
Water Public
Architectural Style Contemporary, Colonial, Traditional, Transitional
Level or Stories 2
Additional Building Above Grade, Below Grade
Structure Type Cathedral Ceilings
New Construction N
Schools
High Schools Lenape
School District Mount Laurel Township Public Schools
Others
Pets Allowed Y
HOA Fee Include Common Area Maintenance,Health Club,Lawn Maintenance,Management,Snow Removal,Trash,Pool(s)
Senior Community No
Tax ID 24-01400-00039
Ownership Fee Simple
SqFt Source Assessor
Acceptable Financing Conventional, Cash, FHA, VA
Horse Property N
Listing Terms Conventional, Cash, FHA, VA
Financing Conventional,Cash,FHA,VA
Special Listing Condition Standard
Pets Allowed Cats OK, Dogs OK
Read Less Info
Want to know what your home might be worth? Contact us for a FREE valuation!

Our team is ready to help you sell your home for the highest possible price ASAP

Bought with Stu Wanicur • Keller Williams Realty - Wildwood Crest
"My job is to find and attract mastery-based agents to the office, protect the culture, and make sure everyone is happy! "






