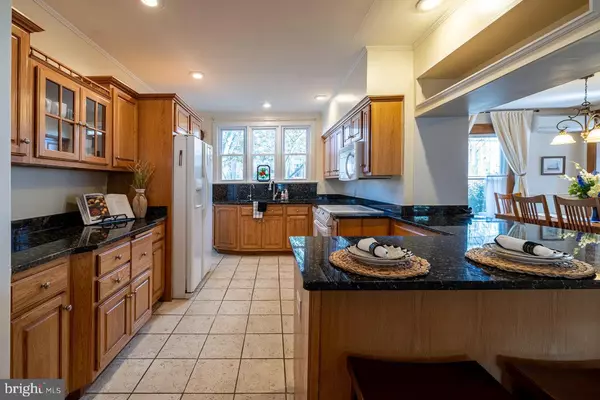$385,000
$395,000
2.5%For more information regarding the value of a property, please contact us for a free consultation.
4 Beds
4 Baths
3,452 SqFt
SOLD DATE : 02/27/2023
Key Details
Sold Price $385,000
Property Type Single Family Home
Sub Type Detached
Listing Status Sold
Purchase Type For Sale
Square Footage 3,452 sqft
Price per Sqft $111
MLS Listing ID VASH2005064
Sold Date 02/27/23
Style Victorian
Bedrooms 4
Full Baths 3
Half Baths 1
HOA Y/N N
Abv Grd Liv Area 3,452
Originating Board BRIGHT
Year Built 1846
Annual Tax Amount $1,656
Tax Year 2022
Lot Size 0.327 Acres
Acres 0.33
Property Description
Welcome to this beautiful Victorian home located in the quaint town of Edinburg, Virginia. This historic home was built in 1846. Noted as a Historic Building by the Edinburg Heritage Foundation! As you enter through the front door off of the large wrap-around porch, you are welcomed by an open staircase with beautiful woodwork and formal raised panel wainscoting on the south side of the staircase. There is an open parlor with decorative tile work around the fireplace and a half bath on the south side of the 1st floor. The front living room also has a fireplace with a custom built hardwood mantel. A large open dining room sits just off of the living room and is a perfect size for welcoming large gatherings. An updated kitchen with oak cabinetry and granite countertops is a chef's delight. Enjoy eat-in bar seating! A large walk in pantry is just off of the kitchen with added storage. Another large staircase just off of the kitchen guides you to the second floor making for easy access to the laundry room at the top of the steps. The main floor also consists of a private office with built in bookshelves and additional raised panel wainscoting. A large craft/ storage area in the rear of the home adds a great bonus area. The second floor consists of 2 primary suites, one with a large soaker tub and both have tiled showers. Two additional bedrooms are also located on the second floor along with a full bath with a claw foot tub. Enjoy a great sized backyard for entertaining or gardening. Parking consists of street parking or a rear alley access off of Center St. This home boasts class and elegance throughout! Updates include tankless gas water heater and split system for heating and cooling. Most windows have been replaced throughout, newer gutters have been installed and a newer sewer line has been run into the home and electric has been updated. New metal roof over the sun porch, porch entrance and barn. Landscaping and sidewalk were completed in 2021. Minisplits were added in 2021. Embrace the opportunity of owning a piece of history in the Shenandoah Valley! Come take a look today!
Location
State VA
County Shenandoah
Zoning R-2
Direction East
Rooms
Basement Sump Pump
Interior
Interior Features Additional Stairway, Attic, Built-Ins, Crown Moldings, Dining Area, Pantry, Primary Bath(s), Recessed Lighting, Soaking Tub, Wainscotting, Walk-in Closet(s), Wood Floors
Hot Water Propane, Tankless
Heating Baseboard - Hot Water, Forced Air, Heat Pump(s)
Cooling Central A/C, Ductless/Mini-Split
Flooring Hardwood, Tile/Brick
Fireplaces Number 2
Fireplaces Type Mantel(s)
Equipment Dishwasher, Refrigerator, Oven/Range - Electric, Washer/Dryer Stacked
Fireplace Y
Appliance Dishwasher, Refrigerator, Oven/Range - Electric, Washer/Dryer Stacked
Heat Source Propane - Owned
Laundry Upper Floor
Exterior
Utilities Available Phone Available, Propane
Waterfront N
Water Access N
Roof Type Metal,Shingle
Accessibility None
Parking Type Alley, On Street
Garage N
Building
Story 2
Foundation Stone
Sewer Public Sewer
Water Public
Architectural Style Victorian
Level or Stories 2
Additional Building Above Grade, Below Grade
New Construction N
Schools
School District Shenandoah County Public Schools
Others
Senior Community No
Tax ID 070A2 A 052
Ownership Fee Simple
SqFt Source Assessor
Horse Property N
Special Listing Condition Standard
Read Less Info
Want to know what your home might be worth? Contact us for a FREE valuation!

Our team is ready to help you sell your home for the highest possible price ASAP

Bought with Yvonne V. Proctor • Proctor and Company Realty, LLC

"My job is to find and attract mastery-based agents to the office, protect the culture, and make sure everyone is happy! "






