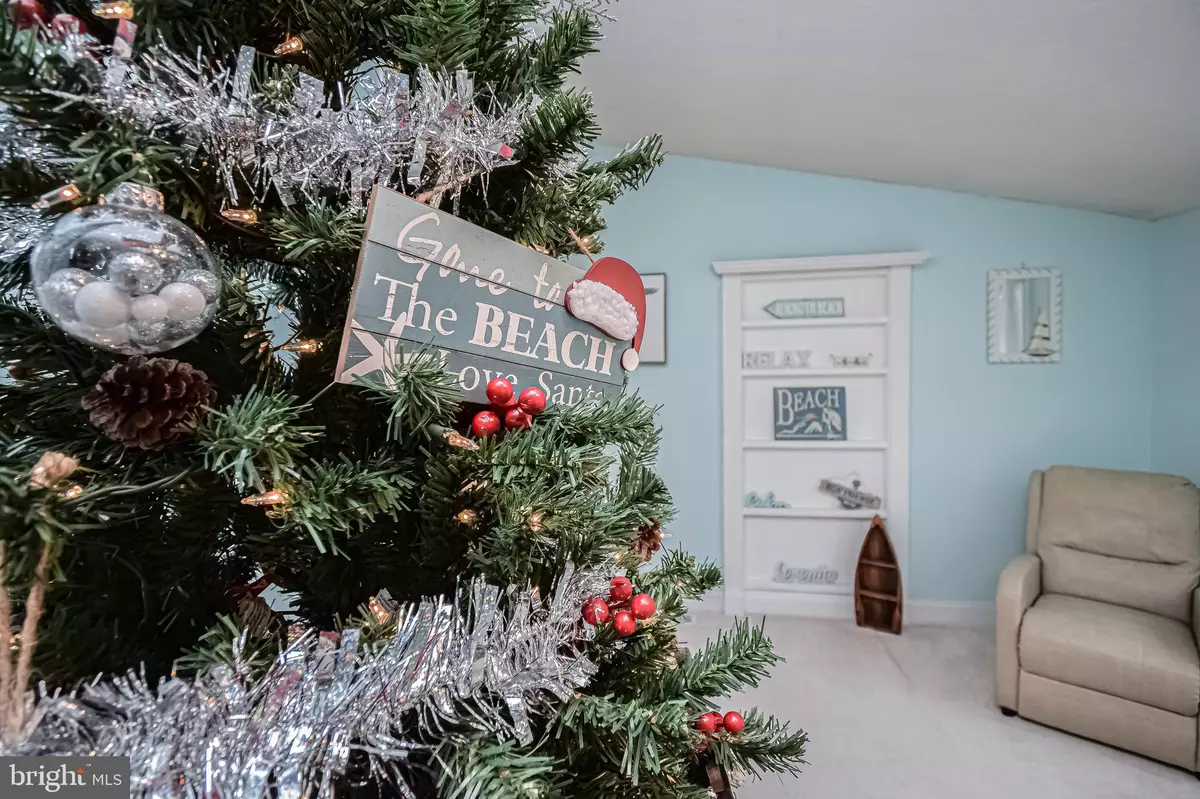$170,000
$180,000
5.6%For more information regarding the value of a property, please contact us for a free consultation.
4 Beds
4 Baths
2,200 SqFt
SOLD DATE : 02/24/2023
Key Details
Sold Price $170,000
Property Type Mobile Home
Sub Type Mobile Pre 1976
Listing Status Sold
Purchase Type For Sale
Square Footage 2,200 sqft
Price per Sqft $77
Subdivision Potnets Bayside
MLS Listing ID DESU2030242
Sold Date 02/24/23
Style Modular/Pre-Fabricated,Other
Bedrooms 4
Full Baths 3
Half Baths 1
HOA Y/N N
Abv Grd Liv Area 2,200
Originating Board BRIGHT
Land Lease Amount 960.0
Land Lease Frequency Monthly
Year Built 1972
Annual Tax Amount $639
Tax Year 2022
Lot Size 7,500 Sqft
Acres 0.17
Lot Dimensions 0.00 x 0.00
Property Description
Have you been looking for a spacious seasonal or year round living home in the desirable community of Pot-Nets Bayside? Look no further! Welcome to this 4 bedroom 3.5 full bath home situated in Pot-Nets Bayside's amenity rich community. There is a spacious Bonus room that can be used for overnight guests, game room, or home office. This home offers both a Living room and Family room. The kitchen is white and bright and contains stainless steel appliances and an added bonus is the Butlers pantry for plenty of extra storage. There is a separate dining area that contains hardwood flooring and a small area that is currently being used for a coffee bar. The dining area contains two sets of sliding glass doors that lead out to a large Sunroom where you can enjoy a relaxing evening at home, entertain family and friends, play indoor games, the possibilities are endless. The Primary Bedroom has been upgraded and has its own completely renovated En Suite with a charming barn door for entry and large tile shower. Primary bedroom has two large walk in closets. Three other bedrooms exist in the home, one has its own full bathroom and the other two bedrooms have an adjoining half bath between them. Another upgraded full bathroom exists next to the Bonus room. A separate large laundry room was recently repainted. The laundry room leads into a large utility/storage room. Absolutely no shortage of storage in this home. There have been several upgrades made within the last few years in several areas such as carpeting, some bathroom renovations, plumbing fixtures, appliances, painting, handicapped accessible features, Outdoor Heat pump unit, thermostat, various light fixtures added or replaced, and more. Attached is a two car garage, additional paved driveway, and plenty of parking for guests. The home is situated on a large corner lot. There is no shortage of outdoor decking for grilling, outdoor dining, or entertaining. The Community features, boat ramps, fishing piers, boat slip rental, private beaches, golf cart paths, outdoor swimming pools, tennis courts, basketball courts, playgrounds, baseball field, community center, seasonal restaurant with entertainment at the Paradise Grill, and more. A short drive to Delaware beaches, outlet shopping, and restaurants. Land lease applies. Community Park application for residency will be required. This Home is A Must See!!
Location
State DE
County Sussex
Area Indian River Hundred (31008)
Zoning AR
Rooms
Other Rooms Living Room, Dining Room, Primary Bedroom, Bedroom 2, Bedroom 3, Bedroom 4, Kitchen, Family Room, Sun/Florida Room, Laundry, Other, Utility Room, Bonus Room
Main Level Bedrooms 4
Interior
Interior Features Butlers Pantry, Carpet, Ceiling Fan(s), Dining Area, Primary Bath(s), Kitchen - Country, Stall Shower, Walk-in Closet(s), Wood Floors
Hot Water Electric
Heating Forced Air, Heat Pump - Gas BackUp
Cooling Ceiling Fan(s), Central A/C, Window Unit(s)
Flooring Carpet, Hardwood, Vinyl
Equipment Built-In Microwave, Dishwasher, Dryer - Electric, Oven/Range - Electric, Refrigerator, Stainless Steel Appliances, Washer, Water Heater, Disposal
Furnishings No
Window Features Screens,Sliding,Insulated
Appliance Built-In Microwave, Dishwasher, Dryer - Electric, Oven/Range - Electric, Refrigerator, Stainless Steel Appliances, Washer, Water Heater, Disposal
Heat Source Electric, Propane - Leased
Exterior
Exterior Feature Deck(s), Porch(es)
Parking Features Garage Door Opener
Garage Spaces 6.0
Amenities Available Baseball Field, Basketball Courts, Beach, Boat Ramp, Community Center, Dog Park, Extra Storage, Jog/Walk Path, Marina/Marina Club, Pier/Dock, Pool - Outdoor, Security, Tennis Courts, Tot Lots/Playground, Water/Lake Privileges
Water Access N
Roof Type Shingle
Accessibility 2+ Access Exits
Porch Deck(s), Porch(es)
Attached Garage 2
Total Parking Spaces 6
Garage Y
Building
Lot Description Corner, SideYard(s), Landscaping
Story 1
Foundation Crawl Space, Block, Pillar/Post/Pier
Sewer Public Sewer
Water Public
Architectural Style Modular/Pre-Fabricated, Other
Level or Stories 1
Additional Building Above Grade, Below Grade
Structure Type Dry Wall,Vaulted Ceilings
New Construction N
Schools
School District Indian River
Others
Pets Allowed Y
Senior Community No
Tax ID 234-30.00-3.00-1328
Ownership Land Lease
SqFt Source Estimated
Security Features Motion Detectors,Security System
Acceptable Financing Cash, Other
Listing Terms Cash, Other
Financing Cash,Other
Special Listing Condition Standard
Pets Allowed Cats OK, Dogs OK
Read Less Info
Want to know what your home might be worth? Contact us for a FREE valuation!

Our team is ready to help you sell your home for the highest possible price ASAP

Bought with Chris M Cary • Keller Williams Realty

"My job is to find and attract mastery-based agents to the office, protect the culture, and make sure everyone is happy! "






