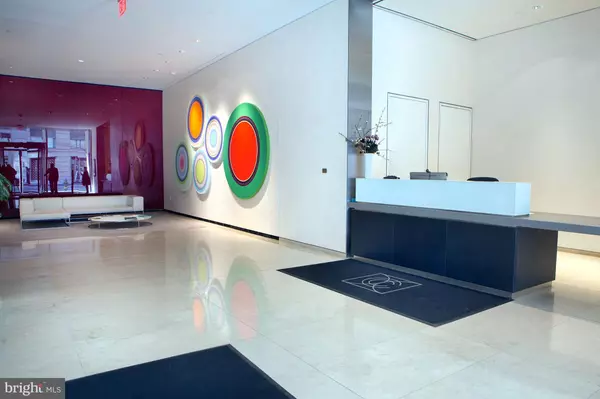$1,450,000
$1,499,950
3.3%For more information regarding the value of a property, please contact us for a free consultation.
2 Beds
3 Baths
1,538 SqFt
SOLD DATE : 02/24/2023
Key Details
Sold Price $1,450,000
Property Type Condo
Sub Type Condo/Co-op
Listing Status Sold
Purchase Type For Sale
Square Footage 1,538 sqft
Price per Sqft $942
Subdivision Mt Vernon Square
MLS Listing ID DCDC2062524
Sold Date 02/24/23
Style Contemporary
Bedrooms 2
Full Baths 2
Half Baths 1
Condo Fees $1,929/mo
HOA Y/N N
Abv Grd Liv Area 1,538
Originating Board BRIGHT
Year Built 2013
Annual Tax Amount $10,757
Tax Year 2021
Property Description
Light filled CORNER unit with Three Exposures and Dramatic Floor to Ceiling Glass Walls overlooking vibrant City Center Plaza and Palmer Alley! Enjoy the best of urban living at CityCenterDC Washington's premier luxury condominium development by internationally acclaimed architect Foster + Partners where style meets substance with the unparalleled amenities and services you deserve in a secure World Class setting. Enjoy elegant entertaining and gracious living in grand style - over 1500 sf - distinguished by high ceilings and wide white oak floors throughout. Two primary bedroom suites, each with ensuite bath, additional half bath, expansive living room - dining room, and high -end kitchen. Park the car in your own personal parking space, you may never want to leave! Doorman Building. Furnishings may be purchased separately.
Location
State DC
County Washington
Zoning RESIDENTIAL
Rooms
Main Level Bedrooms 2
Interior
Interior Features Combination Dining/Living, Floor Plan - Open, Kitchen - Gourmet, Kitchen - Island, Primary Bath(s), Window Treatments, Wood Floors, Other
Hot Water Natural Gas
Heating Forced Air, Heat Pump(s)
Cooling Central A/C
Flooring Wood
Equipment Dishwasher, Disposal, Dryer, Exhaust Fan, Microwave, Oven/Range - Gas, Refrigerator, Range Hood, Stove, Washer
Fireplace N
Appliance Dishwasher, Disposal, Dryer, Exhaust Fan, Microwave, Oven/Range - Gas, Refrigerator, Range Hood, Stove, Washer
Heat Source Electric
Laundry Washer In Unit, Dryer In Unit
Exterior
Garage Garage Door Opener
Garage Spaces 1.0
Amenities Available Concierge, Elevator, Exercise Room, Fitness Center, Guest Suites, Meeting Room, Party Room, Security, Common Grounds, Other
Waterfront N
Water Access N
View Courtyard, Other
Accessibility Other
Parking Type Attached Garage
Attached Garage 1
Total Parking Spaces 1
Garage Y
Building
Story 1
Unit Features Hi-Rise 9+ Floors
Sewer Public Sewer
Water Public
Architectural Style Contemporary
Level or Stories 1
Additional Building Above Grade, Below Grade
New Construction N
Schools
School District District Of Columbia Public Schools
Others
Pets Allowed Y
HOA Fee Include Ext Bldg Maint,Gas,Insurance,Management,Reserve Funds,Common Area Maintenance,Recreation Facility,Snow Removal,Trash,Water,Sewer,Other
Senior Community No
Tax ID 0374//2018
Ownership Condominium
Security Features 24 hour security,Desk in Lobby,Doorman,Main Entrance Lock,Monitored,Smoke Detector,Sprinkler System - Indoor
Acceptable Financing Conventional, Cash
Listing Terms Conventional, Cash
Financing Conventional,Cash
Special Listing Condition Standard
Pets Description Dogs OK, Cats OK
Read Less Info
Want to know what your home might be worth? Contact us for a FREE valuation!

Our team is ready to help you sell your home for the highest possible price ASAP

Bought with Judith A Seiden • Berkshire Hathaway HomeServices PenFed Realty

"My job is to find and attract mastery-based agents to the office, protect the culture, and make sure everyone is happy! "






