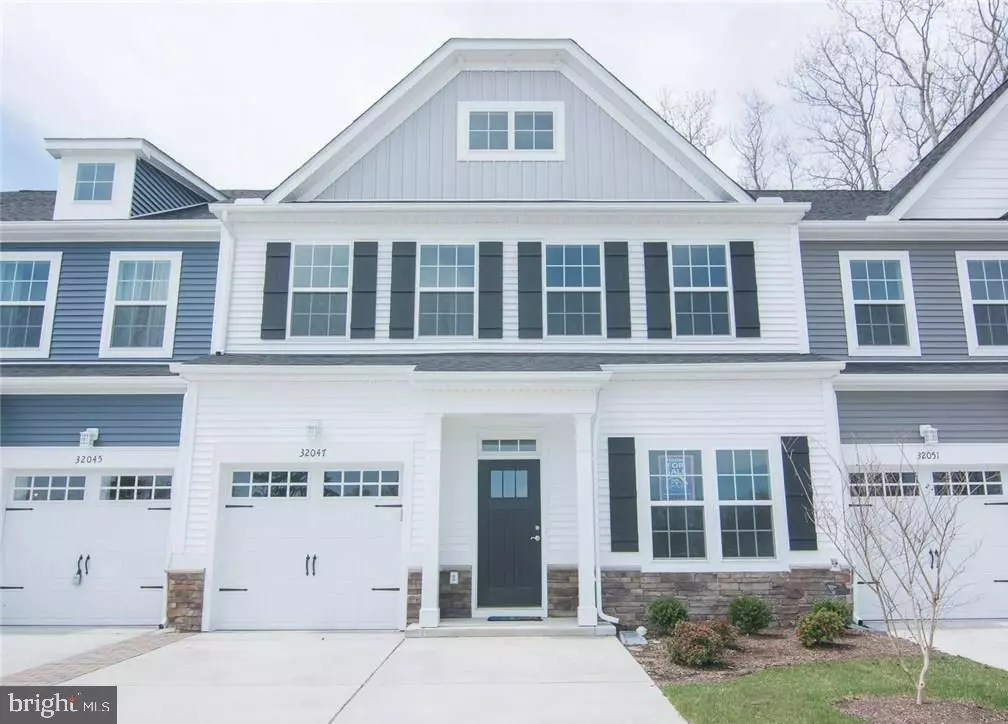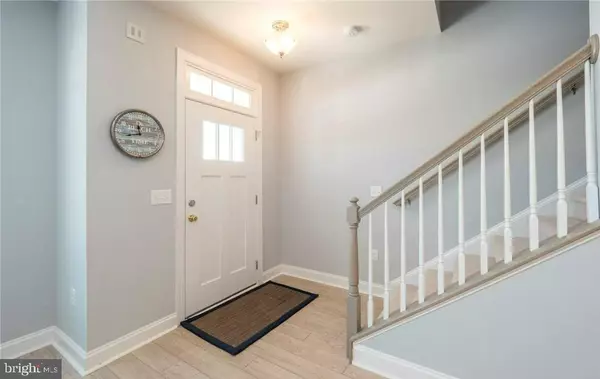$495,000
$505,000
2.0%For more information regarding the value of a property, please contact us for a free consultation.
3 Beds
3 Baths
2,300 SqFt
SOLD DATE : 02/24/2023
Key Details
Sold Price $495,000
Property Type Condo
Sub Type Condo/Co-op
Listing Status Sold
Purchase Type For Sale
Square Footage 2,300 sqft
Price per Sqft $215
Subdivision Seashore Villas
MLS Listing ID DESU2030324
Sold Date 02/24/23
Style Villa
Bedrooms 3
Full Baths 2
Half Baths 1
Condo Fees $79/mo
HOA Fees $165/mo
HOA Y/N Y
Abv Grd Liv Area 2,300
Originating Board BRIGHT
Year Built 2017
Annual Tax Amount $1,176
Tax Year 2022
Lot Size 6,534 Sqft
Acres 0.15
Lot Dimensions 0.00 x 0.00
Property Description
Check their condo fees! Where to start? How about here! This beautiful former Model home has been gently occupied.... She still feels and smells new. Since she was a model the builder chose a choice extra large and private rear yard, complete with a fence! This home has 2 family rooms. The upstairs family room could easily double as a huge 4th bedroom. Vaulted ceilings soar to wonderful heights and lower level even equipped with a screened room. The photos don't lie. From the custom paint to the double oven, to the quartz tops and farm sink. This is a must see! This community is tucked gently behind Tidewater Bank and is just 1000 yards from the community of Bayside.
Location
State DE
County Sussex
Area Baltimore Hundred (31001)
Zoning RES
Rooms
Main Level Bedrooms 1
Interior
Interior Features Attic, Entry Level Bedroom, Breakfast Area, Carpet, Combination Kitchen/Dining, Combination Kitchen/Living, Family Room Off Kitchen, Kitchen - Island, Recessed Lighting, Stall Shower, Tub Shower, Walk-in Closet(s)
Hot Water Electric
Heating Heat Pump(s)
Cooling Central A/C
Flooring Hardwood, Tile/Brick, Vinyl
Equipment Dishwasher, Water Heater, Cooktop, Oven - Double, Oven - Wall, Built-In Microwave, Refrigerator, Stainless Steel Appliances, Washer, Dryer, Icemaker
Furnishings Yes
Fireplace N
Window Features Insulated,Screens
Appliance Dishwasher, Water Heater, Cooktop, Oven - Double, Oven - Wall, Built-In Microwave, Refrigerator, Stainless Steel Appliances, Washer, Dryer, Icemaker
Heat Source Electric
Laundry Dryer In Unit, Washer In Unit
Exterior
Parking Features Additional Storage Area, Covered Parking, Garage - Front Entry, Inside Access, Garage Door Opener
Garage Spaces 14.0
Utilities Available Electric Available, Cable TV Available
Amenities Available Swimming Pool
Water Access N
View Lake, Pond
Roof Type Architectural Shingle
Accessibility None
Attached Garage 1
Total Parking Spaces 14
Garage Y
Building
Lot Description Landscaping
Story 2
Unit Features Garden 1 - 4 Floors
Foundation Slab
Sewer Public Sewer
Water Public
Architectural Style Villa
Level or Stories 2
Additional Building Above Grade, Below Grade
Structure Type Vaulted Ceilings,9'+ Ceilings
New Construction N
Schools
School District Indian River
Others
Pets Allowed Y
HOA Fee Include Common Area Maintenance,Lawn Maintenance,Management,Pool(s),Snow Removal
Senior Community No
Tax ID 533-12.00-76.05-5
Ownership Fee Simple
SqFt Source Estimated
Acceptable Financing Cash, Conventional
Listing Terms Cash, Conventional
Financing Cash,Conventional
Special Listing Condition Standard
Pets Allowed Dogs OK, Cats OK
Read Less Info
Want to know what your home might be worth? Contact us for a FREE valuation!

Our team is ready to help you sell your home for the highest possible price ASAP

Bought with Sharon Y Daugherty • Keller Williams Realty Delmarva

"My job is to find and attract mastery-based agents to the office, protect the culture, and make sure everyone is happy! "






