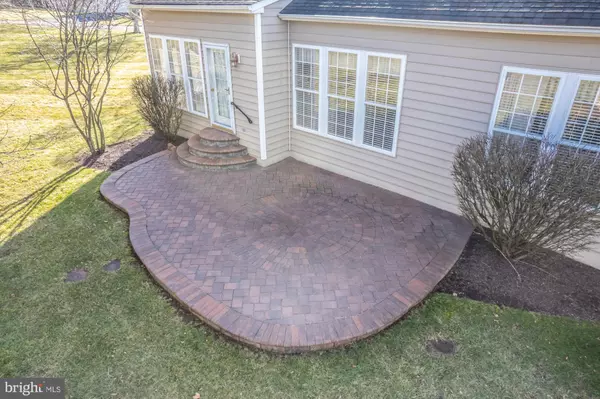$463,000
$463,000
For more information regarding the value of a property, please contact us for a free consultation.
2 Beds
3 Baths
2,369 SqFt
SOLD DATE : 02/23/2023
Key Details
Sold Price $463,000
Property Type Single Family Home
Sub Type Detached
Listing Status Sold
Purchase Type For Sale
Square Footage 2,369 sqft
Price per Sqft $195
Subdivision Traditions At Inni
MLS Listing ID PACT2038556
Sold Date 02/23/23
Style Ranch/Rambler
Bedrooms 2
Full Baths 3
HOA Fees $245/mo
HOA Y/N Y
Abv Grd Liv Area 1,669
Originating Board BRIGHT
Year Built 2001
Annual Tax Amount $6,333
Tax Year 2022
Lot Size 0.287 Acres
Acres 0.29
Lot Dimensions 0.00 x 0.00
Property Description
Beautiful, spacious home in excellent condition waiting for a new owner. This home is situated on a cul-de-sac and backs to open space for additional privacy. As you enter the home you're greeted with hardwood flooring and a formal living room and formal dining room flanking the entry foyer. Proceed through to the open concept Kitchen, breakfast room, family room and sunroom. The family room has a gas fireplace and the spacious, open kitchen has been updated with granite counters. The Breakfast room is bathed in sunlight and quite spacious. The bonus sunroom - not many of these homes have this upgraded option - has a door leading to the exterior paver patio for those alfresco meals! On this floor there is a guest bedroom and hall bath, laundry room exiting to the garage, and a very spacious Master Bedroom with ensuite bath featuring a double vanity, soaking tub and large shower with builtin seat. The closet in this room is a large walk in. We're not done. Head down to the lower level and you'll find beautifully finished and appointed spaces and another full bath. The two car attached garage is accessed directly from the house.The unfinished area of the basement is clean, spacious and there is a utility sink. This is the original owner and they have maintained the home in beautiful condition and updated the HVAC in 2017 and the hot water heater in 2015. Traditions at Inniscrone is an active adult Community offering a beautiful clubhouse, pool and of course Golf. Check the most recent sales and you'll see this home is priced fairly and ready to transfer.
Location
State PA
County Chester
Area London Grove Twp (10359)
Zoning R
Rooms
Other Rooms Living Room, Dining Room, Bedroom 2, Kitchen, Family Room, Basement, Breakfast Room, Bedroom 1, Sun/Florida Room, Laundry, Recreation Room, Storage Room, Bathroom 1, Bathroom 2
Basement Full
Main Level Bedrooms 2
Interior
Hot Water Natural Gas
Cooling Central A/C
Fireplaces Number 1
Heat Source Natural Gas
Exterior
Parking Features Garage - Front Entry, Inside Access
Garage Spaces 2.0
Water Access N
Accessibility None
Attached Garage 2
Total Parking Spaces 2
Garage Y
Building
Story 1
Foundation Permanent
Sewer Public Sewer
Water Public
Architectural Style Ranch/Rambler
Level or Stories 1
Additional Building Above Grade, Below Grade
New Construction N
Schools
Elementary Schools Penn London
Middle Schools Fred S. Engle
High Schools Avon Grove
School District Avon Grove
Others
Senior Community Yes
Age Restriction 55
Tax ID 59-08 -0288
Ownership Fee Simple
SqFt Source Assessor
Acceptable Financing Cash, Conventional, FHA, VA
Listing Terms Cash, Conventional, FHA, VA
Financing Cash,Conventional,FHA,VA
Special Listing Condition Standard
Read Less Info
Want to know what your home might be worth? Contact us for a FREE valuation!

Our team is ready to help you sell your home for the highest possible price ASAP

Bought with Kathleen M Thompson • Keller Williams Real Estate - West Chester

"My job is to find and attract mastery-based agents to the office, protect the culture, and make sure everyone is happy! "






