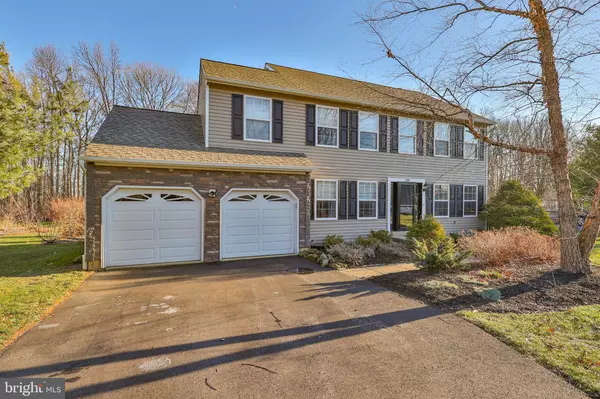$649,900
$649,900
For more information regarding the value of a property, please contact us for a free consultation.
4 Beds
3 Baths
2,883 SqFt
SOLD DATE : 02/22/2023
Key Details
Sold Price $649,900
Property Type Single Family Home
Sub Type Detached
Listing Status Sold
Purchase Type For Sale
Square Footage 2,883 sqft
Price per Sqft $225
Subdivision None Available
MLS Listing ID PABU2041332
Sold Date 02/22/23
Style Colonial
Bedrooms 4
Full Baths 2
Half Baths 1
HOA Y/N N
Abv Grd Liv Area 2,083
Originating Board BRIGHT
Year Built 1993
Annual Tax Amount $6,305
Tax Year 2022
Lot Dimensions 0.00 x 0.00
Property Description
Gorgeous colonial home in desirable Central Bucks School District offering tasteful updates throughout. Idyllic views of the neighborhood pond in the front of the home and preserved woods in the back. Enter into the large foyer with formal dining room to the left and formal living room with electric fireplace to the right. Refinished hardwood floors and crown molding lead you to the completely updated kitchen with granite countertops, stainless steel appliances & butler's pantry. The kitchen overlooks a large family room with gas fireplace and upgraded picture window. For the complete entertaining layout, you also have easy access to the large deck and above ground pool in the backyard. Completing the first floor is a 2 car garage off the kitchen and a refreshed half bathroom. Upstairs is the primary suite with large closet and a beautifully renovated bathroom with a luxurious shower system, double vanity and radiant flooring. Three additional bedrooms with ceiling fans and updated full bathroom complete the second floor. The basement offers additional living space with media area, full bar, an in-home gym/storage room, and an oversized laundry room with ample storage space. This modernized home is located on a quiet street accompanied by walking trails leading to Jennifer Schweitzer park with a community playground and ball field. Short distance to major access roads, shopping and Doylestown. Schedule your private showing today!
Location
State PA
County Bucks
Area Plumstead Twp (10134)
Zoning R1
Rooms
Other Rooms Living Room, Dining Room, Primary Bedroom, Bedroom 2, Bedroom 3, Bedroom 4, Kitchen, Family Room, Primary Bathroom, Full Bath, Half Bath
Basement Full, Partially Finished
Interior
Hot Water Electric
Heating Baseboard - Electric, Heat Pump(s), Radiant
Cooling Central A/C
Flooring Hardwood, Tile/Brick, Carpet
Heat Source Electric
Exterior
Garage Additional Storage Area, Inside Access
Garage Spaces 2.0
Pool Above Ground
Waterfront N
Water Access N
Roof Type Asphalt,Fiberglass
Accessibility None
Parking Type Off Street, On Street, Attached Garage, Driveway
Attached Garage 2
Total Parking Spaces 2
Garage Y
Building
Story 2
Foundation Other
Sewer Public Sewer
Water Public
Architectural Style Colonial
Level or Stories 2
Additional Building Above Grade, Below Grade
New Construction N
Schools
School District Central Bucks
Others
Senior Community No
Tax ID 34-035-097
Ownership Fee Simple
SqFt Source Assessor
Acceptable Financing Cash, Conventional, VA
Listing Terms Cash, Conventional, VA
Financing Cash,Conventional,VA
Special Listing Condition Standard
Read Less Info
Want to know what your home might be worth? Contact us for a FREE valuation!

Our team is ready to help you sell your home for the highest possible price ASAP

Bought with Therese Andrews • BHHS Fox & Roach-Southampton

"My job is to find and attract mastery-based agents to the office, protect the culture, and make sure everyone is happy! "






