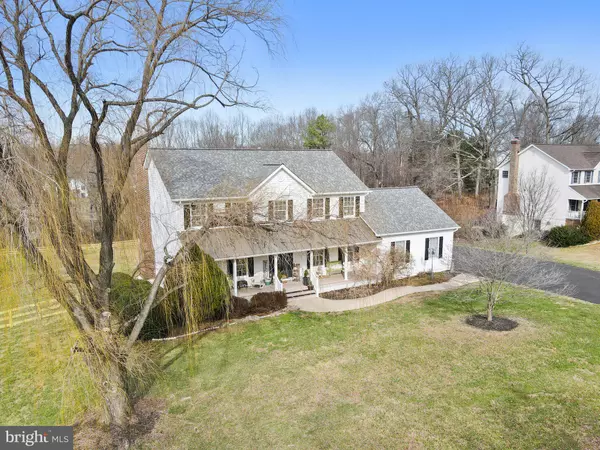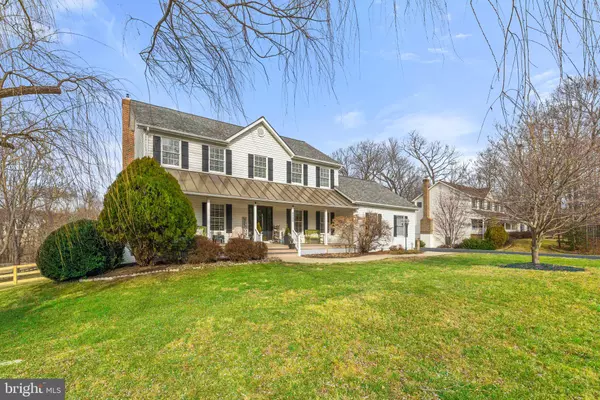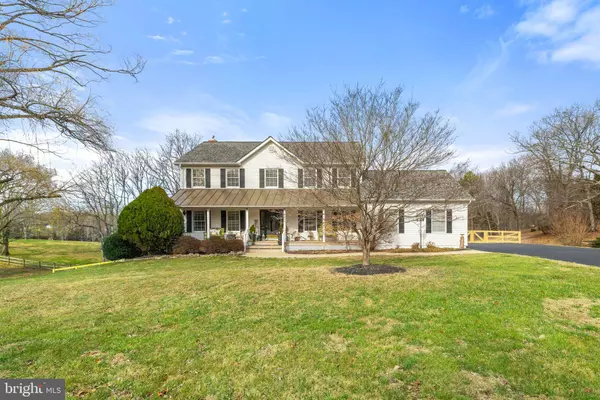$750,000
$724,900
3.5%For more information regarding the value of a property, please contact us for a free consultation.
5 Beds
4 Baths
3,804 SqFt
SOLD DATE : 02/17/2023
Key Details
Sold Price $750,000
Property Type Single Family Home
Sub Type Detached
Listing Status Sold
Purchase Type For Sale
Square Footage 3,804 sqft
Price per Sqft $197
Subdivision Lake Whippoorwill
MLS Listing ID VAFQ2007370
Sold Date 02/17/23
Style Colonial
Bedrooms 5
Full Baths 3
Half Baths 1
HOA Fees $20/ann
HOA Y/N Y
Abv Grd Liv Area 2,544
Originating Board BRIGHT
Year Built 1996
Annual Tax Amount $5,264
Tax Year 2022
Lot Size 1.383 Acres
Acres 1.38
Property Description
This home is a showstopper in a very desirable location. Lake Whippoorwill is a private community with walking paths and a beautiful lake. Premium lot with a magnificent Willow Tree, mature plantings, covered front porch, composite/vinyl deck with awning, patio, firepit and newly board fenced rear yard. Oversized driveway and side loading garage. New 30-year architectural roof with metal over the porch, gutter guards and shutters. Hardwood flooring throughout the entire main and upper levels, rod iron stair railings, upgraded lighting fixtures, separate living, dining and family rooms. Wood burning fireplace with gas log insert. Updated kitchen, 42" real wood cabinetry, hand crafted tile backsplash, granite counters, new stainless Kitchen Aid appliances and a down-draft cooktop in the island. Vaulted ceilings in upper hallway and primary bedroom. Renovated primary bath with high-end design features - custom tile, live edge dual vanity with vessel sinks, separate shower and soaking tub, His and Hers walk-in closets and dual sinks in the hallway bath. Three additional spacious bedrooms, one currently being used as an office with a built-in desk. Fully finished lower level with new carpet, a full bath, 5th bedroom/media room wired for surround sound, and four large walk-in storage closets. This is the one you've been waiting for! Hurry it won't last long!
Location
State VA
County Fauquier
Zoning R1
Rooms
Basement Full, Fully Finished, Sump Pump, Walkout Level
Interior
Interior Features Breakfast Area, Ceiling Fan(s), Crown Moldings, Dining Area, Family Room Off Kitchen, Floor Plan - Open, Formal/Separate Dining Room, Kitchen - Gourmet, Kitchen - Island, Primary Bath(s), Recessed Lighting, Skylight(s), Soaking Tub, Stall Shower, Tub Shower, Upgraded Countertops, Walk-in Closet(s), Window Treatments, Wood Floors
Hot Water Natural Gas
Heating Forced Air, Heat Pump(s), Humidifier, Programmable Thermostat, Zoned
Cooling Central A/C, Ceiling Fan(s), Heat Pump(s), Programmable Thermostat, Zoned
Fireplaces Number 1
Fireplaces Type Brick, Insert, Mantel(s), Gas/Propane, Wood
Equipment Cooktop - Down Draft, Dishwasher, Dryer, Icemaker, Microwave, Oven - Double, Oven - Self Cleaning, Oven - Wall, Refrigerator, Stainless Steel Appliances, Washer, Water Heater
Fireplace Y
Appliance Cooktop - Down Draft, Dishwasher, Dryer, Icemaker, Microwave, Oven - Double, Oven - Self Cleaning, Oven - Wall, Refrigerator, Stainless Steel Appliances, Washer, Water Heater
Heat Source Natural Gas, Electric
Laundry Main Floor
Exterior
Exterior Feature Deck(s), Patio(s), Porch(es)
Parking Features Garage - Side Entry, Garage Door Opener, Inside Access, Oversized
Garage Spaces 12.0
Fence Fully, Board, Rear
Utilities Available Cable TV, Natural Gas Available, Under Ground, Water Available
Amenities Available Bike Trail, Common Grounds, Jog/Walk Path, Lake
Water Access N
Roof Type Architectural Shingle,Metal
Accessibility None
Porch Deck(s), Patio(s), Porch(es)
Attached Garage 2
Total Parking Spaces 12
Garage Y
Building
Lot Description Backs to Trees, Landscaping
Story 3
Foundation Concrete Perimeter
Sewer Septic < # of BR
Water Public
Architectural Style Colonial
Level or Stories 3
Additional Building Above Grade, Below Grade
New Construction N
Schools
Elementary Schools P.B. Smith
Middle Schools Warrenton
High Schools Kettle Run
School District Fauquier County Public Schools
Others
Senior Community No
Tax ID 6995-52-0050
Ownership Fee Simple
SqFt Source Assessor
Horse Property N
Special Listing Condition Standard
Read Less Info
Want to know what your home might be worth? Contact us for a FREE valuation!

Our team is ready to help you sell your home for the highest possible price ASAP

Bought with Alexander L Belcher • Belcher Real Estate, LLC.
"My job is to find and attract mastery-based agents to the office, protect the culture, and make sure everyone is happy! "






