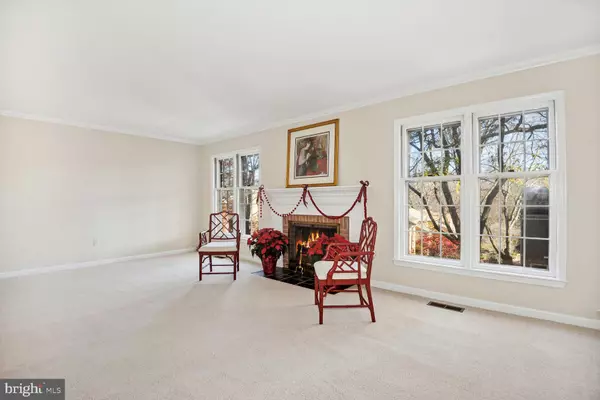$792,000
$825,000
4.0%For more information regarding the value of a property, please contact us for a free consultation.
3 Beds
4 Baths
2,432 SqFt
SOLD DATE : 02/17/2023
Key Details
Sold Price $792,000
Property Type Townhouse
Sub Type Interior Row/Townhouse
Listing Status Sold
Purchase Type For Sale
Square Footage 2,432 sqft
Price per Sqft $325
Subdivision Westmoreland Square
MLS Listing ID VAFX2104168
Sold Date 02/17/23
Style Colonial
Bedrooms 3
Full Baths 2
Half Baths 2
HOA Fees $151/qua
HOA Y/N Y
Abv Grd Liv Area 2,432
Originating Board BRIGHT
Year Built 1971
Annual Tax Amount $8,664
Tax Year 2022
Lot Size 1,760 Sqft
Acres 0.04
Property Sub-Type Interior Row/Townhouse
Property Description
Spectacular 3 BR, 2 1/2 +1/2 BA townhome in sought after Westmoreland Square! Elegant and spacious living room with wood burning fireplace, sparkling eat in country kitchen, and separate, formal dining room with custom chair rail and floor to ceiling windows. The upper level features a large primary bedroom with dressing area, additional sitting room (nursery or home office!?), and full bathroom. Both upper level baths are fully renovated and re-designed with custom tile and finishes. The lower level offers a spacious light filled recreation room with second fireplace, wet bar, and bath. Plus huge work room and laundry center! Custom sliding doors open to private flag stoned patio. Walk to neighborhood schools: HAYCOCK ELEMENTARY and LONFELLOW MIDDLE! Minutes to West Falls Church metro and downtown Mclean! Easy access to I66, GW Parkway, and Chain Bridge! Westmoreland Square is a nature lover's paradise with a strong community atmosphere. It offers acres of protected common grounds with mature trees and landscaping and provides its residents with neighborhood events, holiday festivities, and an annual picnic!
Location
State VA
County Fairfax
Zoning 181
Rooms
Other Rooms Living Room, Dining Room, Primary Bedroom, Kitchen, Recreation Room, Bathroom 2, Bathroom 3
Basement Daylight, Partial, Full, Fully Finished, Heated, Interior Access, Outside Entrance, Rear Entrance, Space For Rooms, Workshop
Interior
Interior Features Breakfast Area, Crown Moldings, Chair Railings, Formal/Separate Dining Room, Kitchen - Country, Kitchen - Eat-In, Kitchen - Table Space, Recessed Lighting, Primary Bath(s), Wet/Dry Bar
Hot Water Natural Gas
Heating Forced Air
Cooling Central A/C
Flooring Carpet, Hardwood
Fireplaces Number 2
Fireplaces Type Mantel(s), Screen, Wood
Equipment Built-In Microwave, Built-In Range, Dishwasher, Disposal, Dryer, Exhaust Fan, Refrigerator, Oven/Range - Electric, Washer
Fireplace Y
Appliance Built-In Microwave, Built-In Range, Dishwasher, Disposal, Dryer, Exhaust Fan, Refrigerator, Oven/Range - Electric, Washer
Heat Source Natural Gas
Exterior
Exterior Feature Patio(s)
Parking On Site 1
Fence Rear
Amenities Available Common Grounds, Jog/Walk Path, Picnic Area, Reserved/Assigned Parking
Water Access N
Accessibility None
Porch Patio(s)
Garage N
Building
Story 3
Foundation Block
Sewer Public Sewer
Water Public
Architectural Style Colonial
Level or Stories 3
Additional Building Above Grade, Below Grade
New Construction N
Schools
Elementary Schools Haycock
Middle Schools Longfellow
High Schools Mclean
School District Fairfax County Public Schools
Others
HOA Fee Include Reserve Funds,Road Maintenance,Snow Removal,Trash
Senior Community No
Tax ID 0402 23 0071
Ownership Fee Simple
SqFt Source Assessor
Special Listing Condition Standard
Read Less Info
Want to know what your home might be worth? Contact us for a FREE valuation!

Our team is ready to help you sell your home for the highest possible price ASAP

Bought with Robert N Johnson Jr • McEnearney Associates, Inc.
"My job is to find and attract mastery-based agents to the office, protect the culture, and make sure everyone is happy! "






