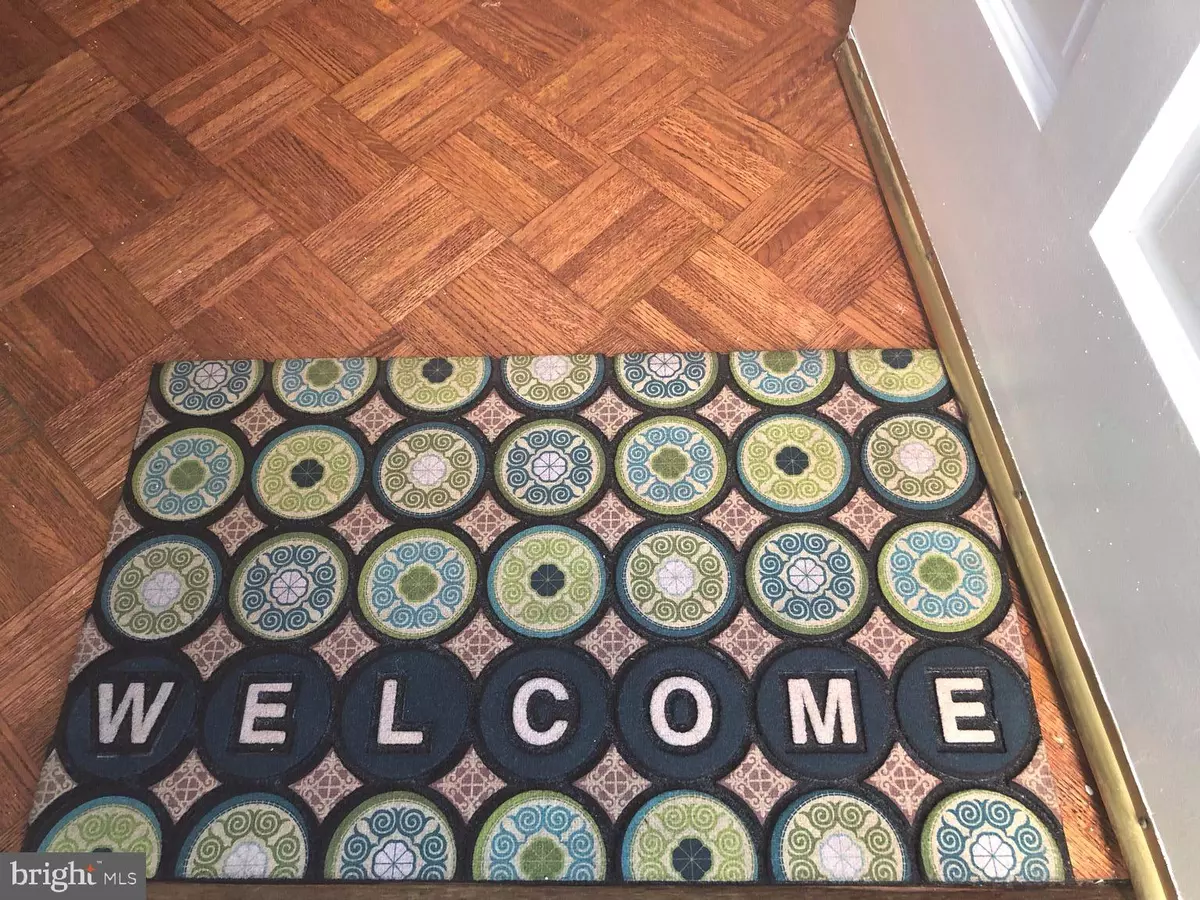$229,000
$249,000
8.0%For more information regarding the value of a property, please contact us for a free consultation.
3 Beds
2 Baths
1,612 Sqft Lot
SOLD DATE : 02/01/2023
Key Details
Sold Price $229,000
Property Type Townhouse
Sub Type Interior Row/Townhouse
Listing Status Sold
Purchase Type For Sale
Subdivision None Available
MLS Listing ID PADE2030824
Sold Date 02/01/23
Style Straight Thru
Bedrooms 3
Full Baths 1
Half Baths 1
HOA Y/N N
Originating Board BRIGHT
Year Built 1925
Tax Year 2022
Lot Size 1,612 Sqft
Acres 0.04
Property Description
Beautiful home with new heater, new refrigerator, new hot-water heater, new paint, new carpets, refinished parquet floors, updated kitchen with a great breakfast bar, FULL finished basement WITH 1/2 BATH ideally for in-law suite, home office or family room, All new LED lighting all throught out. Beautifully decorated open concept living room, dining room and nice big kitchen with a built in eat in kitchen, Washer, Dryer and Dishwasher are included. Dual access to the back concrete patio (from the kitchen and the basement), oversize concrete parking lot in the back 3 good size bedrooms and 1 full bathroom in the 2nd floor, full finished basement, updated landscaping, security light back and front updated property in a tree lined street.walking distance to the Upper Darby "Westview Park" for family and friends gatherings, close to Shops, Schools, Public transportation. EZ to show. Listing Agent is the Owner and a Licensed Real Estate Agent in the State of Pennsylvania
Location
State PA
County Delaware
Area Upper Darby Twp (10416)
Zoning RESIDENTIAL
Rooms
Other Rooms Living Room, Dining Room, Kitchen, Family Room, Basement, Laundry
Basement Full
Interior
Hot Water 60+ Gallon Tank, Natural Gas
Heating Hot Water
Cooling Ceiling Fan(s)
Flooring Concrete, Carpet, Luxury Vinyl Plank
Furnishings No
Heat Source Natural Gas
Exterior
Waterfront N
Water Access N
Roof Type Flat
Accessibility None
Garage N
Building
Story 2
Foundation Slab
Sewer Public Sewer
Water Public
Architectural Style Straight Thru
Level or Stories 2
Additional Building Above Grade, Below Grade
New Construction N
Schools
School District Upper Darby
Others
Senior Community No
Tax ID 16-07-00863-00
Ownership Fee Simple
SqFt Source Estimated
Acceptable Financing Cash, Exchange, Conventional, FHA, Assumption, Installment Sale, Negotiable, Private, Seller Financing
Listing Terms Cash, Exchange, Conventional, FHA, Assumption, Installment Sale, Negotiable, Private, Seller Financing
Financing Cash,Exchange,Conventional,FHA,Assumption,Installment Sale,Negotiable,Private,Seller Financing
Special Listing Condition Standard
Read Less Info
Want to know what your home might be worth? Contact us for a FREE valuation!

Our team is ready to help you sell your home for the highest possible price ASAP

Bought with Daniel G Loza • Legal Real Estate LLC

"My job is to find and attract mastery-based agents to the office, protect the culture, and make sure everyone is happy! "






