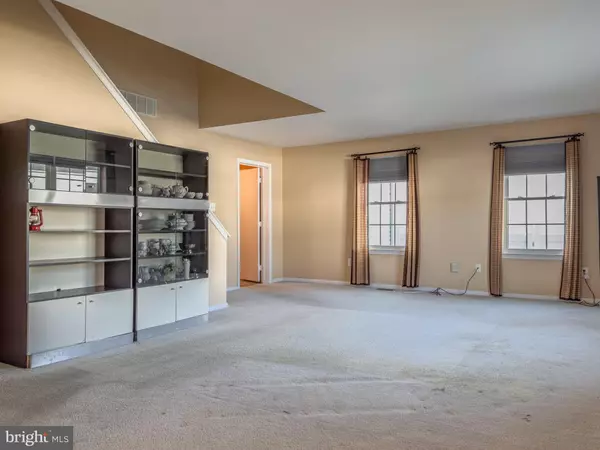$320,000
$300,000
6.7%For more information regarding the value of a property, please contact us for a free consultation.
4 Beds
3 Baths
2,432 SqFt
SOLD DATE : 02/15/2023
Key Details
Sold Price $320,000
Property Type Single Family Home
Sub Type Detached
Listing Status Sold
Purchase Type For Sale
Square Footage 2,432 sqft
Price per Sqft $131
Subdivision Rolling Green
MLS Listing ID NJGL2025050
Sold Date 02/15/23
Style Traditional
Bedrooms 4
Full Baths 2
Half Baths 1
HOA Y/N N
Abv Grd Liv Area 2,432
Originating Board BRIGHT
Year Built 1995
Annual Tax Amount $9,259
Tax Year 2022
Lot Size 9,453 Sqft
Acres 0.22
Lot Dimensions 0.00 x 0.00
Property Description
Welcome to this gorgeous 4 Bedroom 2.5 Bath Traditional style home in the Rolling Green development! The front of the home houses a lovely front porch! Heading into the entrance, you will find a spacious living room that contains tons of natural light. Also on the first floor is a beautiful TWO STORY great room, making this home feel grand! Head into the kitchen that is plentiful with counter space giving ease to cooking and meal prep. Going upstairs, there will be 4 roomy bedrooms including a luxurious master bedroom. The master bedroom consists of a WALK IN CLOSET and relaxing master bath making the perfect place to unwind. Heading down to the partially finished basement, this room houses a multitude of opportunities! Perfect for storage or fully finishing it off, this room has great options! Moving outside you will find a stunning TREX DECK leading to your ABOVE GROUND POOL. This backyard is perfect for relaxing afternoons as well as hosting summer barbecues. The yard is completely fenced in giving comfort for letting pets run around outside. With BRAND NEW WINDOWS and Solar owned panels this home is ideal! Located about 40 Minutes from Philadelphia and 15 minutes to the Gloucester Premium Outlets and within walking distance to Rowan University. This home is a MUST SEE!
Location
State NJ
County Gloucester
Area Glassboro Boro (20806)
Zoning R5
Rooms
Basement Partially Finished
Main Level Bedrooms 4
Interior
Interior Features Attic, Kitchen - Eat-In, Ceiling Fan(s), Breakfast Area, Dining Area, Family Room Off Kitchen, Floor Plan - Open, Formal/Separate Dining Room, Kitchen - Table Space, Soaking Tub, Stall Shower, Window Treatments
Hot Water Natural Gas
Heating Forced Air
Cooling Central A/C, Ceiling Fan(s)
Flooring Carpet, Ceramic Tile, Concrete
Fireplaces Number 1
Fireplaces Type Stone
Equipment Built-In Microwave, Built-In Range, Refrigerator, Dishwasher
Fireplace Y
Appliance Built-In Microwave, Built-In Range, Refrigerator, Dishwasher
Heat Source Natural Gas
Laundry Upper Floor
Exterior
Exterior Feature Deck(s)
Parking Features Garage - Front Entry
Garage Spaces 5.0
Fence Fully
Pool Above Ground
Utilities Available Cable TV
Water Access N
Roof Type Shingle
Accessibility None
Porch Deck(s)
Attached Garage 1
Total Parking Spaces 5
Garage Y
Building
Lot Description Level, Open, Front Yard, Rear Yard, Landscaping, Road Frontage, SideYard(s)
Story 2
Foundation Concrete Perimeter
Sewer Public Sewer
Water Public
Architectural Style Traditional
Level or Stories 2
Additional Building Above Grade, Below Grade
Structure Type 9'+ Ceilings,Cathedral Ceilings
New Construction N
Schools
High Schools Glassboro H.S.
School District Glassboro Public Schools
Others
Senior Community No
Tax ID 06-00412 09-00019
Ownership Fee Simple
SqFt Source Assessor
Acceptable Financing Conventional, FHA, Cash, VA
Listing Terms Conventional, FHA, Cash, VA
Financing Conventional,FHA,Cash,VA
Special Listing Condition Standard
Read Less Info
Want to know what your home might be worth? Contact us for a FREE valuation!

Our team is ready to help you sell your home for the highest possible price ASAP

Bought with ARAFAT FARHAT • RE/MAX Preferred - Cherry Hill

"My job is to find and attract mastery-based agents to the office, protect the culture, and make sure everyone is happy! "






