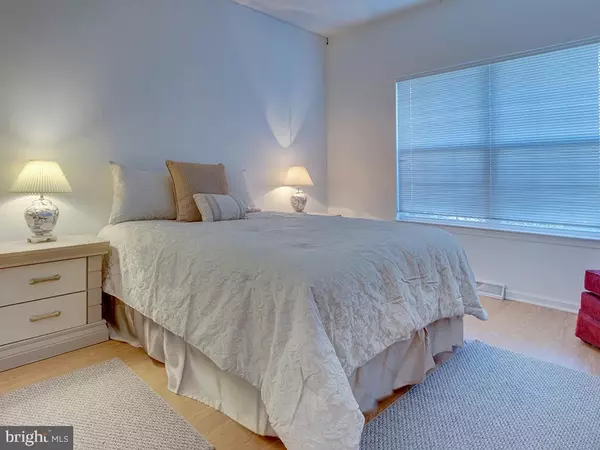$506,000
$524,000
3.4%For more information regarding the value of a property, please contact us for a free consultation.
4 Beds
4 Baths
1,476 SqFt
SOLD DATE : 02/13/2023
Key Details
Sold Price $506,000
Property Type Single Family Home
Sub Type Detached
Listing Status Sold
Purchase Type For Sale
Square Footage 1,476 sqft
Price per Sqft $342
Subdivision Woods At Seaside
MLS Listing ID DESU2027302
Sold Date 02/13/23
Style Colonial
Bedrooms 4
Full Baths 3
Half Baths 1
HOA Fees $133/qua
HOA Y/N Y
Abv Grd Liv Area 1,476
Originating Board BRIGHT
Year Built 2002
Annual Tax Amount $1,399
Tax Year 2021
Lot Size 7,841 Sqft
Acres 0.18
Lot Dimensions 75.00 x 110.00
Property Description
The Woods at Seaside is where you’ll find this four bedroom, three-and-a-half bathroom home nestled
east of Route 1 in Delaware’s premier coastal resort of Rehoboth Beach.
Boasting more than 3,200-square-feet of finished living space, highlights of this Rehoboth Beach home
include an entry level master suite, a dining room, an eat-in kitchen and a split floor plan.
The master bedroom features a garden bathtub and separate shower, as well as a privacy room and a
walk-out to the large deck. Please note that the master bath is being redone down to the studs and will be completed by December.
Overlooking a backyard wooden area, the customized deck is a great spot for sitting with your favorite
drink and enjoying life at the Delaware beaches.
The fully finished basement features a good amount of extra living space, an on-site bar and an extra
storage room. The potential for an in-law suite is also possible in the finished basement featuring a bedroom and a full bathroom, along with a private entrance from the garage.
Other highlights include a three-season room, a living room with gas fireplace, a separate laundry room
and a two-car garage.
Why wait another day? Check out this Rehoboth Beach property today!
Location
State DE
County Sussex
Area Lewes Rehoboth Hundred (31009)
Zoning GR
Direction North
Rooms
Basement Fully Finished, Heated, Poured Concrete, Walkout Level, Windows
Main Level Bedrooms 3
Interior
Hot Water Electric
Heating Central
Cooling Central A/C
Flooring Carpet, Luxury Vinyl Plank
Fireplaces Number 1
Fireplaces Type Gas/Propane
Equipment Built-In Microwave, Dishwasher, Disposal, Dryer - Front Loading, ENERGY STAR Clothes Washer, ENERGY STAR Dishwasher, ENERGY STAR Refrigerator, Exhaust Fan, Oven/Range - Electric, Range Hood, Refrigerator, Stove, Washer
Furnishings Partially
Fireplace Y
Window Features Double Pane
Appliance Built-In Microwave, Dishwasher, Disposal, Dryer - Front Loading, ENERGY STAR Clothes Washer, ENERGY STAR Dishwasher, ENERGY STAR Refrigerator, Exhaust Fan, Oven/Range - Electric, Range Hood, Refrigerator, Stove, Washer
Heat Source Electric
Laundry Main Floor
Exterior
Garage Garage - Front Entry
Garage Spaces 4.0
Utilities Available Cable TV Available, Electric Available, Phone Available, Sewer Available, Water Available
Water Access N
Roof Type Architectural Shingle
Street Surface Black Top
Accessibility Grab Bars Mod
Road Frontage Private
Attached Garage 2
Total Parking Spaces 4
Garage Y
Building
Lot Description Backs - Open Common Area, Sloping, Trees/Wooded
Story 1
Foundation Slab
Sewer Public Sewer
Water Public
Architectural Style Colonial
Level or Stories 1
Additional Building Above Grade, Below Grade
Structure Type 9'+ Ceilings,Dry Wall
New Construction N
Schools
School District Cape Henlopen
Others
Senior Community No
Tax ID 334-13.00-1292.00
Ownership Fee Simple
SqFt Source Assessor
Acceptable Financing Cash, Conventional, FHA, VA
Horse Property N
Listing Terms Cash, Conventional, FHA, VA
Financing Cash,Conventional,FHA,VA
Special Listing Condition Standard
Read Less Info
Want to know what your home might be worth? Contact us for a FREE valuation!

Our team is ready to help you sell your home for the highest possible price ASAP

Bought with Dustin Oldfather • Compass

"My job is to find and attract mastery-based agents to the office, protect the culture, and make sure everyone is happy! "






