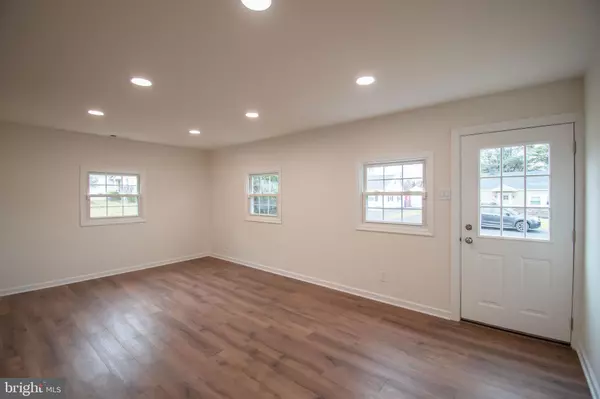$359,900
$359,900
For more information regarding the value of a property, please contact us for a free consultation.
2 Beds
1 Bath
1,104 SqFt
SOLD DATE : 02/09/2023
Key Details
Sold Price $359,900
Property Type Single Family Home
Sub Type Detached
Listing Status Sold
Purchase Type For Sale
Square Footage 1,104 sqft
Price per Sqft $325
Subdivision Willow Penn
MLS Listing ID PABU2041046
Sold Date 02/09/23
Style Ranch/Rambler
Bedrooms 2
Full Baths 1
HOA Y/N N
Abv Grd Liv Area 1,104
Originating Board BRIGHT
Year Built 1951
Annual Tax Amount $3,757
Tax Year 2022
Lot Size 7,700 Sqft
Acres 0.18
Lot Dimensions 70.00 x 110.00
Property Description
Complete Remodel-Owner is a licensed Pennsylvania Associate Broker
Wow! Absolutely stunning Willow Penn Ranch - completely remodeled and updated inside. Quality and care are found everywhere in this home. The redesigned and updated living room with recessed lighting and durable laminate flooring, which you will find throughout the rest of the home, makes for a lovely and relaxing spot The kitchen is bright and offers plenty of space for an eat-in environment. The kitchen also includes all-new granite countertops, and brand-new stainless steel GE appliances including a refrigerator, dishwasher, stove, microwave, and plenty of cabinet space. The family room to the rear of the home features a beautiful gas fireplace with built-in shelving, a picture window, and an exit to a large yard and deck. Off the living room, you will find a full new bathroom with a vanity with plenty of storage space. Two nicely sized bedrooms with eyeball lighting. The backyard also features a large shed. All the outside doors have been replaced. HVAC and hot water heater were installed in 2020. The driveway was replaced 2019. This home is amazing and a must-see. This is your opportunity to own a beautiful newly rehabbed home.
Location
State PA
County Bucks
Area Upper Southampton Twp (10148)
Zoning R3
Rooms
Other Rooms Living Room, Bedroom 2, Kitchen, Family Room, Bedroom 1, Full Bath
Main Level Bedrooms 2
Interior
Interior Features Attic, Ceiling Fan(s), Combination Kitchen/Dining, Entry Level Bedroom, Family Room Off Kitchen, Floor Plan - Traditional, Kitchen - Island, Recessed Lighting, Tub Shower, Upgraded Countertops, Wood Floors
Hot Water Natural Gas
Cooling Central A/C
Flooring Hardwood
Fireplaces Number 1
Fireplaces Type Gas/Propane
Equipment Built-In Microwave, Built-In Range, Cooktop, Dishwasher, Dryer, Oven/Range - Gas, Stainless Steel Appliances
Furnishings No
Fireplace Y
Appliance Built-In Microwave, Built-In Range, Cooktop, Dishwasher, Dryer, Oven/Range - Gas, Stainless Steel Appliances
Heat Source Natural Gas
Laundry Main Floor
Exterior
Exterior Feature Deck(s), Patio(s)
Garage Spaces 2.0
Water Access N
Roof Type Shingle
Accessibility None
Porch Deck(s), Patio(s)
Total Parking Spaces 2
Garage N
Building
Lot Description Corner
Story 1
Foundation Other
Sewer Public Sewer
Water Public
Architectural Style Ranch/Rambler
Level or Stories 1
Additional Building Above Grade, Below Grade
New Construction N
Schools
School District Centennial
Others
Senior Community No
Tax ID 48-013-081
Ownership Fee Simple
SqFt Source Assessor
Special Listing Condition Standard
Read Less Info
Want to know what your home might be worth? Contact us for a FREE valuation!

Our team is ready to help you sell your home for the highest possible price ASAP

Bought with Jean M Simcox • EXP Realty, LLC
"My job is to find and attract mastery-based agents to the office, protect the culture, and make sure everyone is happy! "






