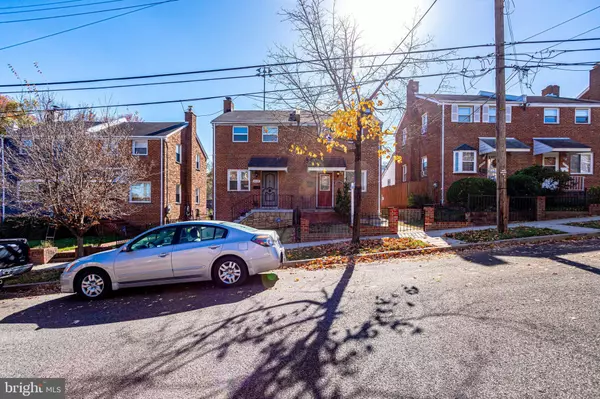$350,000
$299,900
16.7%For more information regarding the value of a property, please contact us for a free consultation.
2 Beds
2 Baths
1,206 SqFt
SOLD DATE : 02/09/2023
Key Details
Sold Price $350,000
Property Type Single Family Home
Sub Type Twin/Semi-Detached
Listing Status Sold
Purchase Type For Sale
Square Footage 1,206 sqft
Price per Sqft $290
Subdivision Fort Dupont Park
MLS Listing ID DCDC2073264
Sold Date 02/09/23
Style Colonial,Federal
Bedrooms 2
Full Baths 2
HOA Y/N N
Abv Grd Liv Area 832
Originating Board BRIGHT
Year Built 1952
Annual Tax Amount $1,858
Tax Year 2021
Lot Size 1,720 Sqft
Acres 0.04
Property Description
Located in the sought-after Fort Dupont neighborhood this 2 bedroom, 2 full bath all brick home has been updated from top to bottom! An all brick exterior, rear concrete driveway, fenced yard, sunroom, deck, open floor plan, hardwood flooring, upgraded lighting, and 3 finished levels of living space are just a few features that make this home such a gem. Fresh neutral paint, brand new hardwood flooring in the lower level, an upgraded kitchen and renovated baths create instant appeal and make it move-in ready, all that awaits is you! ****** An open foyer welcomes you home as warm hardwood flooring ushers you into the living room where windows on 2 walls fill the space with natural light illuminating warm neutral paint. Onward, the dining room echoes these details and is accented by a designer oil rubbed bronze chandelier. The kitchen is sure to please with upgraded 42” cabinetry, gleaming granite countertops, and stainless steel appliances including a built-in microwave and gas range. Here, a glass paned door grants access to a fantastic sunroom with walls of windows that opens to a deck with steps to the rear yard with a concrete patio/driveway encircled by privacy fencing. ****** Upstairs, you'll find a light filled primary bedroom boasting plush carpet, a lighted ceiling fan and windows on two walls, a second bright and cheerful bedroom, and a well-appointed hall bath with a granite topped vanity and chic metro style tile flooring and surround. ****** The spacious lower level family room has brand new wide plank hardwood flooring, recessed lighting, and offers plenty of space for games, media, and exercise. A 2nd full bath has been beautifully appointed with a furniture style vessel sink vanity and matching mirror and a tub/shower with custom hand laid tile, while a laundry room with cabinetry and full sized washer and dryer completes the comfort and convenience of this wonderful home. ****** All this on a quiet tree lined street in an excellent location, just a 20 minute walk to the Benning Road Metro, 10 minutes to the Navy Yard, 12 minutes to Downtown, and just minutes to nearby parks, shopping, and dining. This is an amazing opportunity for a first time home buyer to own a home in DC that is move in ready!
Location
State DC
County Washington
Rooms
Other Rooms Living Room, Dining Room, Primary Bedroom, Bedroom 2, Kitchen, Family Room, Sun/Florida Room, Laundry, Full Bath
Basement Fully Finished, Connecting Stairway
Interior
Interior Features Carpet, Ceiling Fan(s), Dining Area, Family Room Off Kitchen, Floor Plan - Open, Formal/Separate Dining Room, Recessed Lighting, Tub Shower, Upgraded Countertops, Wood Floors
Hot Water Natural Gas
Heating Forced Air
Cooling Central A/C, Ceiling Fan(s)
Flooring Ceramic Tile, Carpet, Hardwood
Equipment Built-In Microwave, Dishwasher, Disposal, Dryer, Exhaust Fan, Oven/Range - Gas, Refrigerator, Stainless Steel Appliances, Washer, Water Heater
Appliance Built-In Microwave, Dishwasher, Disposal, Dryer, Exhaust Fan, Oven/Range - Gas, Refrigerator, Stainless Steel Appliances, Washer, Water Heater
Heat Source Natural Gas
Laundry Lower Floor, Washer In Unit, Dryer In Unit
Exterior
Exterior Feature Enclosed, Porch(es), Patio(s), Deck(s)
Garage Spaces 1.0
Fence Fully, Decorative, Wrought Iron, Rear, Wood, Privacy
Water Access N
View Garden/Lawn, Trees/Woods
Accessibility None
Porch Enclosed, Porch(es), Patio(s), Deck(s)
Total Parking Spaces 1
Garage N
Building
Lot Description Landscaping, Level
Story 3
Foundation Permanent
Sewer Public Sewer
Water Public
Architectural Style Colonial, Federal
Level or Stories 3
Additional Building Above Grade, Below Grade
New Construction N
Schools
Elementary Schools Plummer
Middle Schools Sousa
High Schools Anacostia
School District District Of Columbia Public Schools
Others
Senior Community No
Tax ID 5388//0013
Ownership Fee Simple
SqFt Source Assessor
Special Listing Condition Standard
Read Less Info
Want to know what your home might be worth? Contact us for a FREE valuation!

Our team is ready to help you sell your home for the highest possible price ASAP

Bought with Omar Flores • RLAH @properties
"My job is to find and attract mastery-based agents to the office, protect the culture, and make sure everyone is happy! "






