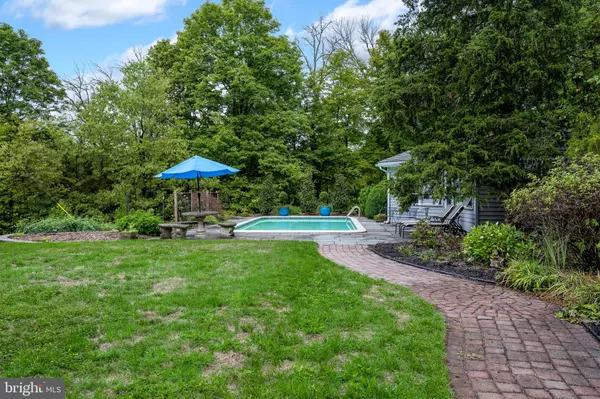$460,000
$485,000
5.2%For more information regarding the value of a property, please contact us for a free consultation.
3 Beds
2 Baths
2.07 Acres Lot
SOLD DATE : 02/09/2023
Key Details
Sold Price $460,000
Property Type Single Family Home
Sub Type Detached
Listing Status Sold
Purchase Type For Sale
Subdivision None Available
MLS Listing ID PABU2036200
Sold Date 02/09/23
Style Ranch/Rambler
Bedrooms 3
Full Baths 2
HOA Y/N N
Originating Board BRIGHT
Year Built 1957
Annual Tax Amount $4,693
Tax Year 2022
Lot Size 2.066 Acres
Acres 2.07
Lot Dimensions 0.00 x 0.00
Property Description
On a picturesque road in scenic Bucks County where time slows down just a bit, this meticulously maintained cedar-sided home is set back from the road, welcoming with a shimmering swimming pool, a pool house with a party room (that could also make a perfect studio), and a wisteria covered pergola and patio. Truly in move-in condition, the interior sparkles with pride of ownership. The spacious living room with a wood-burning stove and the dining room wraparound a cheerful open kitchen with breakfast bar seating. The family room is adjacent and currently used as a home office with a door into the two-car garage. The main bedroom has a pretty sky-lit bathroom to itself. The other two bedrooms utilize the second centrally located bath. Bookshelves line the hall to the bedrooms for your own private library and wood floors are in almost every room. Feel like you are on vacation year-round knowing nearby are an organic market, an ice cream shop, Ringing Rocks County Park, and Lake Nockamixon.
Location
State PA
County Bucks
Area Nockamixon Twp (10130)
Zoning R
Rooms
Main Level Bedrooms 3
Interior
Interior Features Breakfast Area, Built-Ins, Ceiling Fan(s), Combination Dining/Living, Dining Area, Entry Level Bedroom, Floor Plan - Open, Primary Bath(s), Wood Floors
Hot Water Electric
Heating Baseboard - Hot Water
Cooling Central A/C
Flooring Ceramic Tile, Solid Hardwood
Fireplaces Number 1
Equipment Built-In Range, Dishwasher, Dryer - Electric, Oven/Range - Electric, Washer, Water Heater
Appliance Built-In Range, Dishwasher, Dryer - Electric, Oven/Range - Electric, Washer, Water Heater
Heat Source Oil
Laundry Has Laundry
Exterior
Garage Built In, Garage - Rear Entry, Garage Door Opener
Garage Spaces 8.0
Pool In Ground
Utilities Available Cable TV Available
Waterfront N
Water Access N
View Trees/Woods
Roof Type Asphalt
Street Surface Black Top
Accessibility None
Parking Type Attached Garage, Driveway, Off Street
Attached Garage 2
Total Parking Spaces 8
Garage Y
Building
Lot Description Backs to Trees, Front Yard, Landscaping, Partly Wooded, Poolside, Private, Rear Yard, SideYard(s), Trees/Wooded
Story 1
Foundation Crawl Space
Sewer On Site Septic
Water Private, Well
Architectural Style Ranch/Rambler
Level or Stories 1
Additional Building Above Grade, Below Grade
New Construction N
Schools
High Schools Palisades
School District Palisades
Others
Pets Allowed Y
Senior Community No
Tax ID 30-008-108
Ownership Fee Simple
SqFt Source Assessor
Acceptable Financing Cash, Conventional, FHA, VA
Horse Property N
Listing Terms Cash, Conventional, FHA, VA
Financing Cash,Conventional,FHA,VA
Special Listing Condition Standard
Pets Description No Pet Restrictions
Read Less Info
Want to know what your home might be worth? Contact us for a FREE valuation!

Our team is ready to help you sell your home for the highest possible price ASAP

Bought with Nicholas Rau • EXP Realty, LLC

"My job is to find and attract mastery-based agents to the office, protect the culture, and make sure everyone is happy! "






