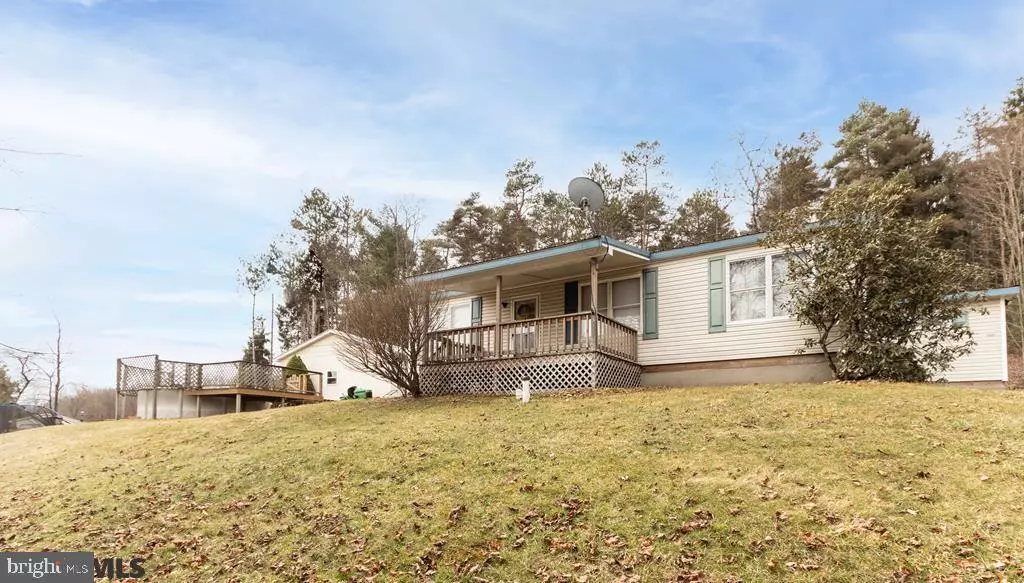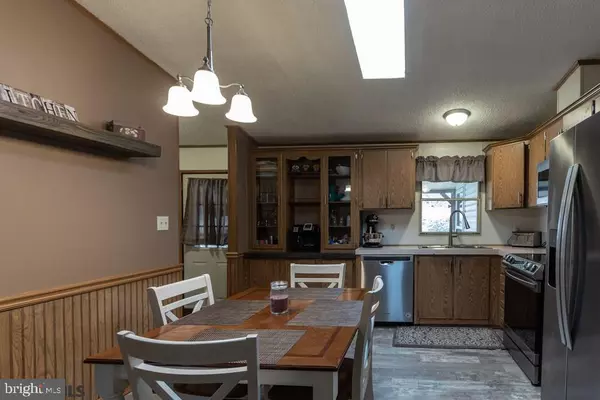$133,000
$132,500
0.4%For more information regarding the value of a property, please contact us for a free consultation.
3 Beds
2 Baths
1,413 SqFt
SOLD DATE : 05/13/2022
Key Details
Sold Price $133,000
Property Type Single Family Home
Sub Type Detached
Listing Status Sold
Purchase Type For Sale
Square Footage 1,413 sqft
Price per Sqft $94
Subdivision None Available
MLS Listing ID PACD2036786
Sold Date 05/13/22
Style Ranch/Rambler
Bedrooms 3
Full Baths 2
HOA Y/N N
Abv Grd Liv Area 1,413
Originating Board CCAR
Year Built 1990
Annual Tax Amount $1,702
Tax Year 2022
Lot Size 0.350 Acres
Acres 0.35
Property Description
Come Home. Accommodating one floor living featuring 3 bedrooms and 2 full baths. Owner's bedroom has its own private bath and a nice walk-in closet. Enjoy family dinners and catching up on the day in the eat-in kitchen with stainless appliances. The living room transitions smoothly from the kitchen and provides a great open space to make gatherings easy. There s a heated office/workshop area with separate entrance that s currently being used as a teens gaming room and storage area. Many options with this space he/she shed, crafting room, etc. Metal roof and radon mitigated. Detached and oversized heated garage is the ideal hangout out for a DIY fan and provides plenty of space to park your vehicles or recreational vehicles. Don't miss your chance, come take a tour today!
Location
State PA
County Clearfield
Area Morris Twp (158124)
Zoning R
Rooms
Other Rooms Living Room, Primary Bedroom, Kitchen, Laundry, Workshop, Full Bath, Additional Bedroom
Interior
Interior Features Kitchen - Eat-In
Heating Baseboard, Other, Forced Air
Cooling Window Unit(s)
Fireplace N
Heat Source Oil, Electric
Exterior
Garage Spaces 2.0
Pool Above Ground
Waterfront N
Roof Type Metal
Street Surface Paved
Accessibility None
Parking Type Detached Garage
Total Parking Spaces 2
Garage Y
Building
Foundation Crawl Space
Sewer Public Sewer
Water Public
Architectural Style Ranch/Rambler
Additional Building Above Grade, Below Grade
New Construction N
Schools
School District West Branch Area
Others
Tax ID 124-Q10-567-25
Ownership Fee Simple
Acceptable Financing Cash, USDA, Conventional, VA, FHA, PHFA
Listing Terms Cash, USDA, Conventional, VA, FHA, PHFA
Financing Cash,USDA,Conventional,VA,FHA,PHFA
Special Listing Condition Standard
Read Less Info
Want to know what your home might be worth? Contact us for a FREE valuation!

Our team is ready to help you sell your home for the highest possible price ASAP

Bought with Tonya Hahn • Ryen Realty LLC

"My job is to find and attract mastery-based agents to the office, protect the culture, and make sure everyone is happy! "






