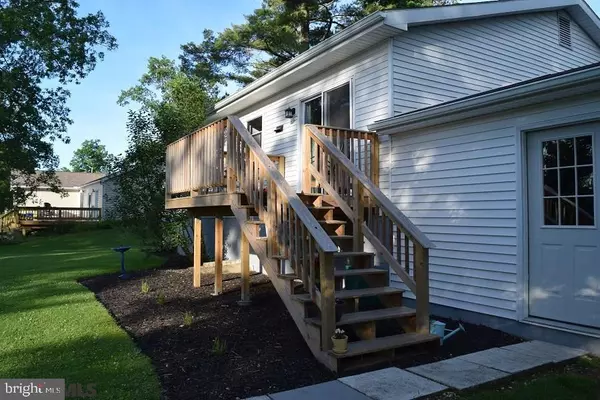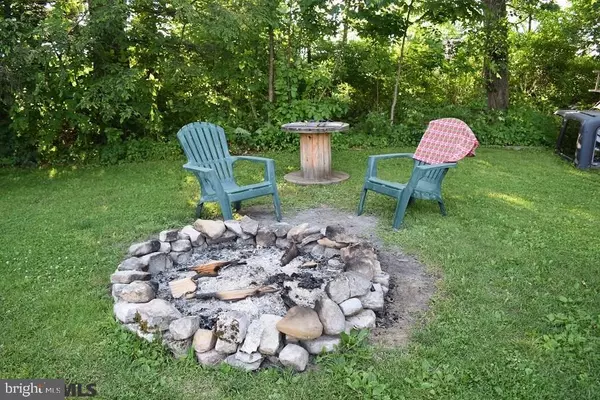$255,000
$259,500
1.7%For more information regarding the value of a property, please contact us for a free consultation.
3 Beds
2 Baths
1,768 SqFt
SOLD DATE : 08/21/2020
Key Details
Sold Price $255,000
Property Type Single Family Home
Sub Type Detached
Listing Status Sold
Purchase Type For Sale
Square Footage 1,768 sqft
Price per Sqft $144
Subdivision None Available
MLS Listing ID PACE2430518
Sold Date 08/21/20
Style Split Foyer
Bedrooms 3
Full Baths 1
Half Baths 1
HOA Y/N N
Abv Grd Liv Area 1,128
Originating Board CCAR
Year Built 1976
Annual Tax Amount $2,600
Tax Year 2020
Lot Size 0.460 Acres
Acres 0.46
Property Description
Beautiful home sitting in the Village of MIngoville on a quiet street at the end of a cul de sac. Great property borders a wooded lot and the Walker Township park for easy access to picnic pavilions, play ground, ball fields, tennis & basketball courts and more! You're also within very close proximity to Nittany Country Club & the Bellefonte Sports Academy @The Rink. Easy commute to State College, Bellefonte or Lock Haven - not far from I-99 or I-80 access! All new vinyl siding, windows, gutters and downspouts added two years ago, New Hot Water Heater June 2020, Super Energy efficient home heated and cooled with an electric heat pump with back up oil burner and pellet stove. Average elec costs $110/month. The lower level family room offers plenty of space for entertaining or play, the hobby room can easily be converted to 4th bedroom, office or other use. The oversized two car garage offers plenty of space for vehicles and LOTS of room for storage! A Real Gem not to be missed.
Location
State PA
County Centre
Area Walker Twp (16414)
Zoning RESIDENTIAL
Rooms
Other Rooms Living Room, Primary Bedroom, Kitchen, Family Room, Other, Utility Room, Hobby Room, Full Bath, Additional Bedroom
Basement Partially Finished, Full
Interior
Interior Features Stove - Pellet, Kitchen - Eat-In
Heating Heat Pump(s), Other, Forced Air
Cooling Central A/C
Fireplace N
Heat Source Oil, Wood, Electric
Exterior
Exterior Feature Deck(s)
Garage Spaces 2.0
Waterfront N
Roof Type Shingle
Street Surface Paved
Accessibility None
Porch Deck(s)
Parking Type Attached Garage
Attached Garage 2
Total Parking Spaces 2
Garage Y
Building
Lot Description Adjoins - Public Land, Cul-de-sac
Sewer Public Sewer
Water Public
Architectural Style Split Foyer
Additional Building Above Grade, Below Grade
New Construction N
Schools
School District Bellefonte Area
Others
Tax ID 14-002A-001
Ownership Fee Simple
Acceptable Financing Cash, USDA, Conventional, VA, FHA, PHFA
Listing Terms Cash, USDA, Conventional, VA, FHA, PHFA
Financing Cash,USDA,Conventional,VA,FHA,PHFA
Special Listing Condition Standard
Read Less Info
Want to know what your home might be worth? Contact us for a FREE valuation!

Our team is ready to help you sell your home for the highest possible price ASAP

Bought with Brian Rutter • Keller Williams Advantage Realty

"My job is to find and attract mastery-based agents to the office, protect the culture, and make sure everyone is happy! "






