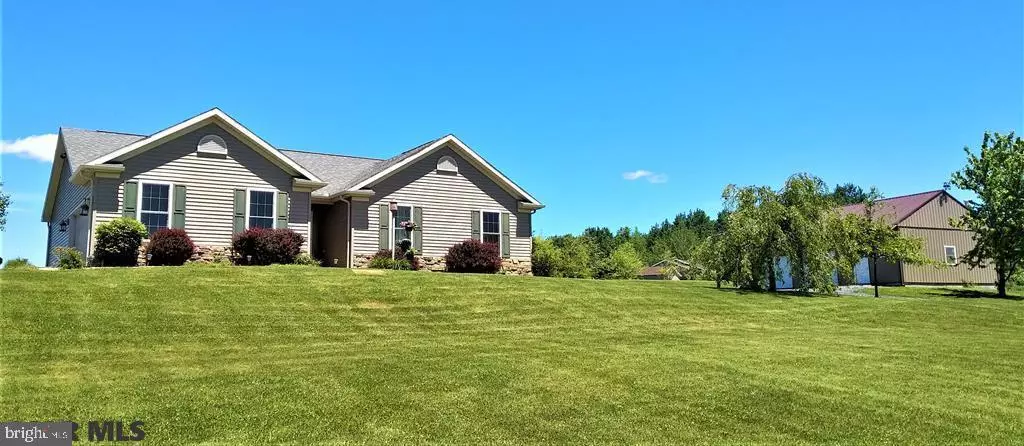$270,000
$274,900
1.8%For more information regarding the value of a property, please contact us for a free consultation.
4 Beds
2 Baths
2,330 SqFt
SOLD DATE : 09/14/2020
Key Details
Sold Price $270,000
Property Type Single Family Home
Sub Type Detached
Listing Status Sold
Purchase Type For Sale
Square Footage 2,330 sqft
Price per Sqft $115
Subdivision None Available
MLS Listing ID PACD2036290
Sold Date 09/14/20
Style Ranch/Rambler
Bedrooms 4
Full Baths 2
HOA Y/N N
Abv Grd Liv Area 1,475
Originating Board CCAR
Year Built 2007
Annual Tax Amount $2,963
Tax Year 2019
Lot Size 1.610 Acres
Acres 1.61
Property Description
Appreciate the peaceful life, of a non congested neighborhood, in this tasteful ranch home sitting to the rear of a 1.6 acre lot. Provide outside entertainment or just relax on the large exposed patio & there's a hot tub hook up. A 988 square foot detached garage offers an abundance of room.As you walk through your front door you're greeted by the hard wood floors of the living room that also extend into the kitchen and hallway. Don't let them overshadow the charming warmth of the gas fireplace.A light pull on a sliding barn door, exposes a roomy mud room. Open floor plan provides entrance to a well equipped and generous eat in kitchen with plenty of storage. Behind a pocket door an ample laundry room with access to the attached garage. The right side of the house has three carpeted bedrooms, choose wisely and take the master with its own full bath. Secondary full bath is adjacent to the two smaller bedrooms. Basement has carpeted family & bed room .Call today to view.
Location
State PA
County Clearfield
Area Graham Twp (158116)
Zoning R
Rooms
Other Rooms Living Room, Primary Bedroom, Kitchen, Family Room, Laundry, Mud Room, Other, Full Bath, Additional Bedroom
Basement Partially Finished
Interior
Interior Features Kitchen - Eat-In
Heating Heat Pump(s)
Cooling Central A/C
Flooring Hardwood
Fireplaces Number 1
Fireplaces Type Gas/Propane
Fireplace Y
Heat Source Other
Exterior
Exterior Feature Patio(s)
Waterfront N
View Y/N Y
Roof Type Shingle
Accessibility None
Porch Patio(s)
Parking Type Attached Garage, Detached Garage
Garage Y
Building
Lot Description Year Round Access
Sewer Mound System
Water Public
Architectural Style Ranch/Rambler
Additional Building Above Grade, Below Grade
New Construction N
Schools
School District West Branch Area
Others
Tax ID RESIDENTIAL
Ownership Fee Simple
Acceptable Financing Cash, FMHA, PHFA, VA, Conventional, FHA
Listing Terms Cash, FMHA, PHFA, VA, Conventional, FHA
Financing Cash,FMHA,PHFA,VA,Conventional,FHA
Special Listing Condition Standard
Read Less Info
Want to know what your home might be worth? Contact us for a FREE valuation!

Our team is ready to help you sell your home for the highest possible price ASAP

Bought with Ella Williams • Kissinger, Bigatel & Brower

"My job is to find and attract mastery-based agents to the office, protect the culture, and make sure everyone is happy! "






