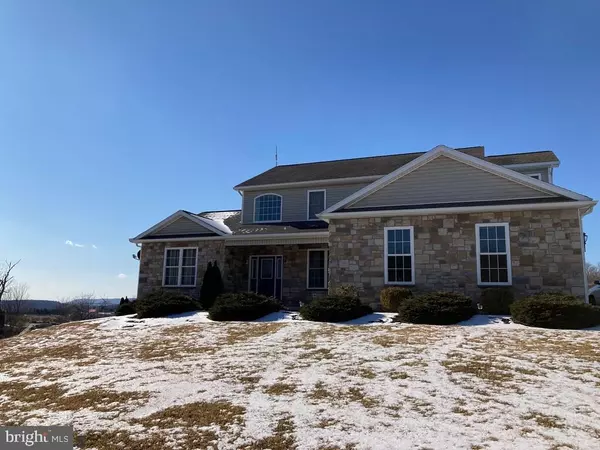$512,000
$539,000
5.0%For more information regarding the value of a property, please contact us for a free consultation.
4 Beds
3 Baths
2,974 SqFt
SOLD DATE : 05/06/2022
Key Details
Sold Price $512,000
Property Type Single Family Home
Sub Type Detached
Listing Status Sold
Purchase Type For Sale
Square Footage 2,974 sqft
Price per Sqft $172
Subdivision None Available
MLS Listing ID PACE2433172
Sold Date 05/06/22
Style Traditional
Bedrooms 4
Full Baths 2
Half Baths 1
HOA Y/N N
Abv Grd Liv Area 2,974
Originating Board CCAR
Year Built 2006
Annual Tax Amount $6,150
Tax Year 2021
Lot Size 2.620 Acres
Acres 2.62
Property Description
Stunning and spacious with 4 large bedrooms and an additional media/office area, this home provides all the comforts you are looking for. Sun drenched rooms with picturesque views of mountains and fields. Kitchen with granite countertops, island, updated appliances, plenty of cabinetry and pantry area. Relax in the living area with gleaming hardwood flooring and gas fireplace, slider to deck area with new vinyl railing and panoramic views! Expansive owner's suite with entrance to separate deck area for morning coffee or enjoying the evening stars. Unfinished walk out lower level with french doors and large windows, has been preplumbed for additional bath, heat vents installed and is ready for your creation of additional living space. 3 car garage and large almost 3 acre lot complete this incredible package! Call for your tour today!
Location
State PA
County Centre
Area Gregg Twp (16421)
Zoning RES
Rooms
Other Rooms Living Room, Dining Room, Primary Bedroom, Kitchen, Foyer, Office, Primary Bathroom, Full Bath, Half Bath, Additional Bedroom
Basement Unfinished, Full
Interior
Interior Features Central Vacuum, Kitchen - Eat-In, Skylight(s)
Heating Forced Air
Cooling Central A/C, Ductless/Mini-Split
Flooring Hardwood
Fireplaces Number 1
Fireplaces Type Gas/Propane
Equipment Water Conditioner - Owned
Fireplace Y
Appliance Water Conditioner - Owned
Heat Source Propane - Owned
Exterior
Exterior Feature Porch(es), Deck(s)
Garage Spaces 3.0
View Y/N Y
Roof Type Shingle
Street Surface Paved
Accessibility Mobility Improvements
Porch Porch(es), Deck(s)
Attached Garage 3
Total Parking Spaces 3
Garage Y
Building
Lot Description Cul-de-sac, Landscaping
Story 2
Sewer Private Sewer
Water Well
Architectural Style Traditional
Level or Stories 2
Additional Building Above Grade, Below Grade
New Construction N
Schools
School District Penns Valley Area
Others
Tax ID 21-005-103-0000
Ownership Fee Simple
Acceptable Financing Cash, Conventional, VA, FHA
Listing Terms Cash, Conventional, VA, FHA
Financing Cash,Conventional,VA,FHA
Special Listing Condition Standard
Read Less Info
Want to know what your home might be worth? Contact us for a FREE valuation!

Our team is ready to help you sell your home for the highest possible price ASAP

Bought with Brian Rutter • Keller Williams Advantage Realty
"My job is to find and attract mastery-based agents to the office, protect the culture, and make sure everyone is happy! "






