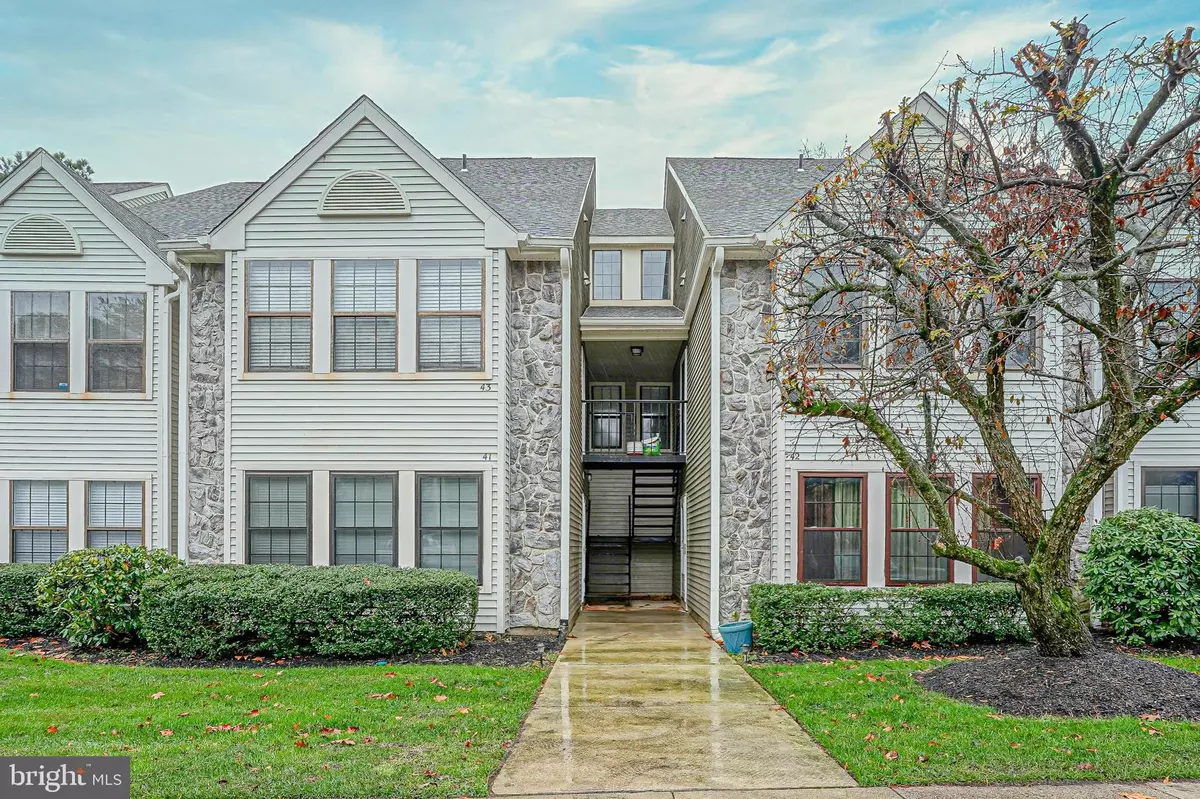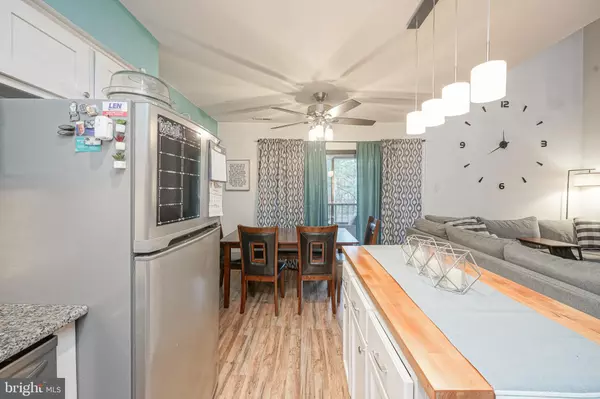$215,000
$219,000
1.8%For more information regarding the value of a property, please contact us for a free consultation.
2 Beds
2 Baths
788 SqFt
SOLD DATE : 01/31/2023
Key Details
Sold Price $215,000
Property Type Condo
Sub Type Condo/Co-op
Listing Status Sold
Purchase Type For Sale
Square Footage 788 sqft
Price per Sqft $272
Subdivision Oak Hollow
MLS Listing ID NJBL2037788
Sold Date 01/31/23
Style Other
Bedrooms 2
Full Baths 2
Condo Fees $225/mo
HOA Fees $29/ann
HOA Y/N Y
Abv Grd Liv Area 788
Originating Board BRIGHT
Year Built 1989
Annual Tax Amount $3,958
Tax Year 2022
Lot Dimensions 0.00 x 0.00
Property Description
Great 2 bedroom/2 bath second floor condo in the desirable OAK HOLLOW section in KINGS GRANT. This well cared condo features nice island kitchen with granite counters, tiled backsplash, stainless steel appliances, recessed lighting and carefree laminate flooring. The main floor features a living room, dining area and glass sliding doors that lead to your private balcony. Your nice sized master bedroom is on the main level with features such as a walk in closet, recessed lighting and a triple window seating area with extra drawer storage. The master bath features ceramic tile flooring, vanity and tub/shower. Convenient stacked washer/dryer is on the main level. The spiral staircase takes you up to the second level loft/bedroom with another full bath and additional storage areas. Seller is also offering a one year American Preferred home warranty. This community also offers plenty of amenities such as outdoor pool, tennis and volleyball courts and other enjoyable outdoor options. Also listed for RENT at $1,875 per month. Minimum one year lease. Come look then make the investment!
Location
State NJ
County Burlington
Area Evesham Twp (20313)
Zoning RD-1
Rooms
Other Rooms Primary Bedroom, Bedroom 2, Kitchen, Family Room, Foyer, Laundry, Other, Bathroom 2, Primary Bathroom
Main Level Bedrooms 1
Interior
Interior Features Carpet, Ceiling Fan(s), Floor Plan - Open, Kitchen - Island, Recessed Lighting, Spiral Staircase, Tub Shower, Walk-in Closet(s), Upgraded Countertops
Hot Water Electric
Heating Forced Air
Cooling Central A/C
Equipment Built-In Microwave, Dishwasher, Disposal, Oven/Range - Electric, Refrigerator, Stainless Steel Appliances, Washer/Dryer Stacked
Appliance Built-In Microwave, Dishwasher, Disposal, Oven/Range - Electric, Refrigerator, Stainless Steel Appliances, Washer/Dryer Stacked
Heat Source Electric
Laundry Main Floor
Exterior
Parking On Site 1
Amenities Available Club House, Pool - Outdoor, Tennis Courts, Tot Lots/Playground, Volleyball Courts, Jog/Walk Path, Bike Trail
Water Access N
Roof Type Shingle
Accessibility None
Garage N
Building
Story 2
Sewer Public Sewer
Water Public
Architectural Style Other
Level or Stories 2
Additional Building Above Grade, Below Grade
New Construction N
Schools
School District Evesham Township
Others
Pets Allowed Y
HOA Fee Include All Ground Fee,Common Area Maintenance,Ext Bldg Maint,Management,Snow Removal
Senior Community No
Tax ID 13-00051 57-00001-C0243
Ownership Condominium
Acceptable Financing Conventional, Cash
Horse Property N
Listing Terms Conventional, Cash
Financing Conventional,Cash
Special Listing Condition Standard
Pets Allowed Cats OK, Dogs OK, Number Limit, Size/Weight Restriction
Read Less Info
Want to know what your home might be worth? Contact us for a FREE valuation!

Our team is ready to help you sell your home for the highest possible price ASAP

Bought with Daniel J. Devine • 20/20 Real Estate - Philadelphia
"My job is to find and attract mastery-based agents to the office, protect the culture, and make sure everyone is happy! "






