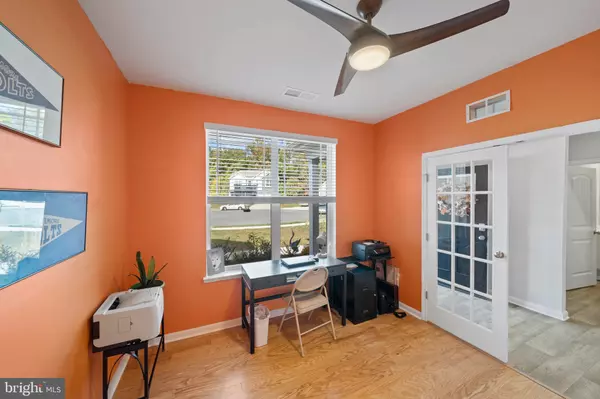$415,000
$428,500
3.2%For more information regarding the value of a property, please contact us for a free consultation.
3 Beds
2 Baths
2,164 SqFt
SOLD DATE : 01/27/2023
Key Details
Sold Price $415,000
Property Type Single Family Home
Sub Type Detached
Listing Status Sold
Purchase Type For Sale
Square Footage 2,164 sqft
Price per Sqft $191
Subdivision Forty Nine Pines
MLS Listing ID DEKT2015046
Sold Date 01/27/23
Style Ranch/Rambler
Bedrooms 3
Full Baths 2
HOA Fees $45/ann
HOA Y/N Y
Abv Grd Liv Area 2,164
Originating Board BRIGHT
Year Built 2020
Annual Tax Amount $1,692
Tax Year 2022
Lot Size 0.366 Acres
Acres 0.37
Lot Dimensions 0.37 x 0.00
Property Description
This 2 year old home is BETTER THAN NEW! The current owner has added numerous improvements since purchase in 2020 - a sparkling in-ground pool with heater, slide and large concrete patio; a rear screen room with concrete stairs to pool; a vinyl fence around full rear yard; an epoxy garage floor and more! The appealing floor plan is open concept with a large island, 3 bedrooms, 2 full bathrooms and generously sized closets. The primary suite contains a spacious bathroom, walk-in closet, large linen closet and abundant natural light. The home itself features upgraded finishes - stainless steel appliances, granite countertops and LVP flooring in common areas. Convenient to Dover AFB, DE beaches, tax-free shopping, and rt 1. Set up your showing today to see all this great home has to offer!
Location
State DE
County Kent
Area Capital (30802)
Zoning AR
Rooms
Main Level Bedrooms 3
Interior
Interior Features Carpet, Ceiling Fan(s), Dining Area, Floor Plan - Open, Kitchen - Island, Primary Bath(s), Recessed Lighting, Upgraded Countertops, Walk-in Closet(s)
Hot Water Natural Gas
Heating Forced Air
Cooling Central A/C, Ceiling Fan(s)
Equipment Built-In Microwave, Dishwasher, Disposal, Oven/Range - Gas
Furnishings No
Fireplace N
Appliance Built-In Microwave, Dishwasher, Disposal, Oven/Range - Gas
Heat Source Natural Gas
Laundry Main Floor
Exterior
Garage Garage Door Opener, Inside Access
Garage Spaces 2.0
Fence Vinyl
Pool Heated, In Ground, Vinyl
Amenities Available Common Grounds
Waterfront N
Water Access N
View Trees/Woods
Accessibility None
Attached Garage 2
Total Parking Spaces 2
Garage Y
Building
Story 1
Foundation Slab
Sewer Public Sewer
Water Public
Architectural Style Ranch/Rambler
Level or Stories 1
Additional Building Above Grade, Below Grade
New Construction N
Schools
School District Capital
Others
HOA Fee Include Common Area Maintenance,Snow Removal
Senior Community No
Tax ID ED-00-06602-02-4900-000
Ownership Fee Simple
SqFt Source Assessor
Acceptable Financing Cash, Conventional, FHA, USDA, VA
Horse Property N
Listing Terms Cash, Conventional, FHA, USDA, VA
Financing Cash,Conventional,FHA,USDA,VA
Special Listing Condition Standard
Read Less Info
Want to know what your home might be worth? Contact us for a FREE valuation!

Our team is ready to help you sell your home for the highest possible price ASAP

Bought with Jeri Sheats • EXP Realty, LLC

"My job is to find and attract mastery-based agents to the office, protect the culture, and make sure everyone is happy! "






