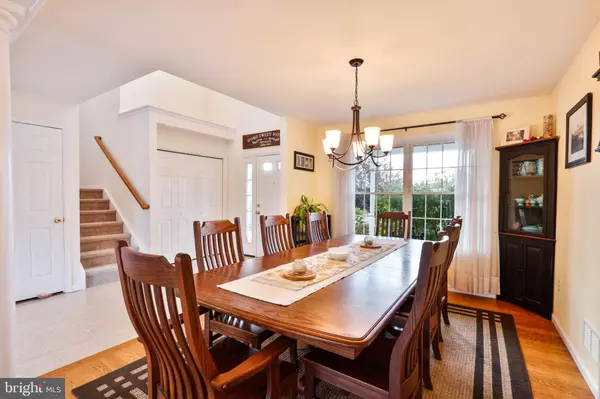$400,000
$349,900
14.3%For more information regarding the value of a property, please contact us for a free consultation.
4 Beds
3 Baths
2,192 SqFt
SOLD DATE : 11/18/2022
Key Details
Sold Price $400,000
Property Type Single Family Home
Sub Type Detached
Listing Status Sold
Purchase Type For Sale
Square Footage 2,192 sqft
Price per Sqft $182
Subdivision Landview Estates
MLS Listing ID PASK2007210
Sold Date 11/18/22
Style Colonial
Bedrooms 4
Full Baths 2
Half Baths 1
HOA Y/N N
Abv Grd Liv Area 2,192
Originating Board BRIGHT
Year Built 2007
Annual Tax Amount $7,068
Tax Year 2022
Lot Size 1.240 Acres
Acres 1.24
Property Description
**Multiple offers-highest and best offers due by 4pm Sunday Sept. 4. Blue Mountain Schools! Four bedroom 2.5 bath colonial in a picture perfect neighborhood overlooking the Blue Mountain and rolling countryside. Downstairs, you'll find an open layout with a great flow between the living room, dining room and kitchen. There are hardwood floors throughout the first level, along with a gas fireplace in the living room, and a sliding door leading to the 19x12 trex deck overlooking the back yard and countryside. Upstairs you'll find the master bedroom with tray ceiling, walk in closet and master bath, along with 3 other good sized bedrooms with great closet space. The walk out basement is bright and provides great storage space and plenty of room for future expansion. The oil furnace is practically new, and there's a tankless propane water heater for efficient hot water all year round! Sellers are building a home and need an early December closing.
Location
State PA
County Schuylkill
Area East Brunswick Twp (13307)
Zoning RES
Rooms
Other Rooms Living Room, Dining Room, Primary Bedroom, Bedroom 2, Bedroom 3, Bedroom 4, Kitchen, Laundry, Bathroom 1, Full Bath, Half Bath
Basement Daylight, Full, Walkout Level
Interior
Interior Features Breakfast Area, Ceiling Fan(s), Floor Plan - Open, Kitchen - Eat-In, Kitchen - Island, Walk-in Closet(s)
Hot Water Propane
Heating Forced Air
Cooling Central A/C, Ceiling Fan(s)
Flooring Hardwood, Tile/Brick, Fully Carpeted
Fireplaces Number 1
Equipment Built-In Microwave, Built-In Range, Dishwasher, Oven - Self Cleaning, Oven - Single, Oven/Range - Electric, Refrigerator, Water Heater - Tankless
Fireplace Y
Appliance Built-In Microwave, Built-In Range, Dishwasher, Oven - Self Cleaning, Oven - Single, Oven/Range - Electric, Refrigerator, Water Heater - Tankless
Heat Source Oil
Exterior
Exterior Feature Deck(s), Porch(es)
Parking Features Garage - Side Entry
Garage Spaces 2.0
Water Access N
View Mountain, Panoramic, Valley
Roof Type Asphalt
Accessibility None
Porch Deck(s), Porch(es)
Attached Garage 2
Total Parking Spaces 2
Garage Y
Building
Lot Description Backs to Trees, Rear Yard
Story 2
Foundation Active Radon Mitigation, Concrete Perimeter
Sewer On Site Septic
Water Well
Architectural Style Colonial
Level or Stories 2
Additional Building Above Grade, Below Grade
New Construction N
Schools
School District Blue Mountain
Others
Senior Community No
Tax ID 07-04-0008.008
Ownership Fee Simple
SqFt Source Assessor
Acceptable Financing FHA, Cash, Conventional, VA
Listing Terms FHA, Cash, Conventional, VA
Financing FHA,Cash,Conventional,VA
Special Listing Condition Standard
Read Less Info
Want to know what your home might be worth? Contact us for a FREE valuation!

Our team is ready to help you sell your home for the highest possible price ASAP

Bought with Vince Boyle • RE/MAX Real Estate-Allentown
"My job is to find and attract mastery-based agents to the office, protect the culture, and make sure everyone is happy! "






