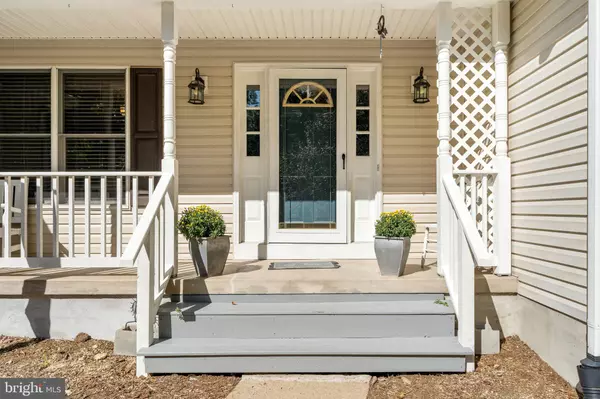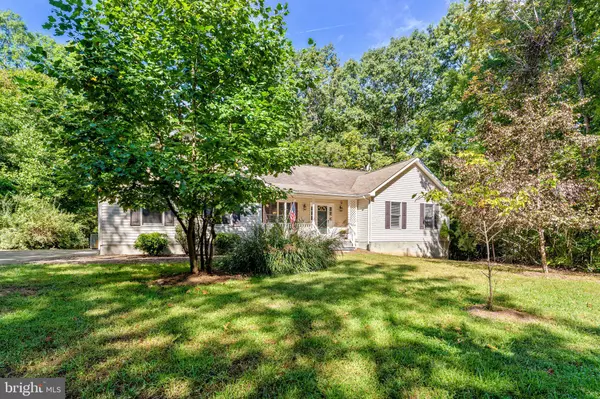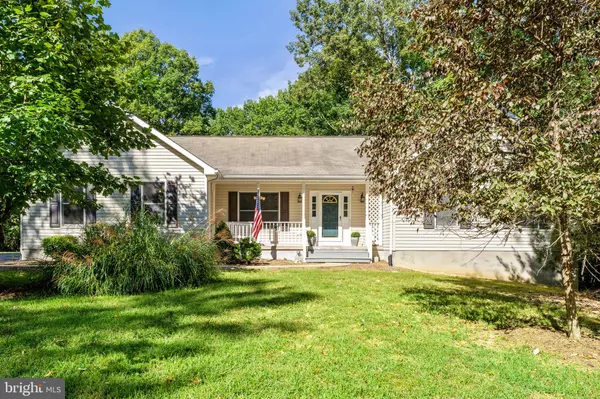$500,000
$539,900
7.4%For more information regarding the value of a property, please contact us for a free consultation.
3 Beds
3 Baths
3,213 SqFt
SOLD DATE : 01/23/2023
Key Details
Sold Price $500,000
Property Type Single Family Home
Sub Type Detached
Listing Status Sold
Purchase Type For Sale
Square Footage 3,213 sqft
Price per Sqft $155
Subdivision Quail Ridge
MLS Listing ID VACU2004226
Sold Date 01/23/23
Style Ranch/Rambler
Bedrooms 3
Full Baths 3
HOA Y/N N
Abv Grd Liv Area 1,890
Originating Board BRIGHT
Year Built 1999
Annual Tax Amount $2,289
Tax Year 2022
Lot Size 3.260 Acres
Acres 3.26
Property Description
OPEN TO THE PUBLIC SATURDAY JANUARY 7, 2023 1-4 PM MOVE-IN READY HOME WITH OVER 3000 SQ FT OF LIVING SPACE PLUS STORAGE AND 3 ACRES!!! LOCATED IN A GREAT NEIGHBORHOOD WITH
NO HOMEOWNER ASSOCIATION!!!
Meticulously Maintained, Custom Built Home Located in a SERENE PEACEFUL SETTING WITHIN 15 MINUTES TO WARRENTON OR 15 MINUTES TO CULPEPER (3.26 Acres) of Quail Ridge Community with no HOA. If you are Looking for Main Level Living this is the One! The Kitchen & the Baths were Updated & Upgraded. What a Great Floor Plan! The Kitchen has Corian Countertops, Island, White Cabinetry, Subway Backsplash, Stainless Steel Appliances, and a Pantry; so much room to Cook & Entertain. The door leads out to the enclosed porch. French Doors lead into the Living Room with Cathedral Ceilings, Hardwood Floors, and Brick Fireplace Converted to Gas. The Separate Dining Room with Chair Railing has Space to Entertain. This is a Split Bedroom Layout with the Primary Bedroom Suite with a huge Soaking Tub & Separate Shower, on one side of the house and 2 Other Bedrooms, and a Full Bath on the Opposite Side of the House. The Laundry Area is on the Main Level.
The Basement is the Full Length of the House and Ready to be finished by the new owner to their preference. Full Bath Installed, Plenty of Room for a 4th Bedroom to be Added, GreatStorage Areas, and Utility Room on the Lower Walk-Out Level. The HVAC System was replaced in 2015. The Internet company is Comcast.
Also, a 2 Car Attached Side- Load Garage. House sits on a nice level partially wooded lot. with a long paved driveway.
CONVENIENTLY LOCATED 15 MINUTES TO WARRENTON OR 15 MINUTES TO CULPEPER.
Location
State VA
County Culpeper
Zoning A1
Rooms
Other Rooms Living Room, Dining Room, Primary Bedroom, Bedroom 2, Bedroom 3, Kitchen, Sun/Florida Room, Recreation Room, Storage Room, Utility Room, Workshop, Bathroom 3, Primary Bathroom, Full Bath
Basement Full, Partially Finished, Walkout Level, Sump Pump
Main Level Bedrooms 3
Interior
Interior Features Carpet, Ceiling Fan(s), Entry Level Bedroom, Floor Plan - Open, Formal/Separate Dining Room, Kitchen - Country, Kitchen - Eat-In, Kitchen - Gourmet, Kitchen - Island, Kitchen - Table Space, Pantry, Soaking Tub, Stall Shower, Tub Shower, Upgraded Countertops, Walk-in Closet(s), Wood Floors, Primary Bath(s)
Hot Water Propane
Heating Central, Forced Air
Cooling Central A/C, Ceiling Fan(s), Programmable Thermostat
Flooring Hardwood, Carpet, Ceramic Tile
Fireplaces Number 1
Fireplaces Type Brick, Gas/Propane, Mantel(s)
Equipment Dishwasher, Energy Efficient Appliances, ENERGY STAR Refrigerator, Exhaust Fan, Oven - Self Cleaning, Oven/Range - Gas, Range Hood, Refrigerator, Stainless Steel Appliances
Fireplace Y
Appliance Dishwasher, Energy Efficient Appliances, ENERGY STAR Refrigerator, Exhaust Fan, Oven - Self Cleaning, Oven/Range - Gas, Range Hood, Refrigerator, Stainless Steel Appliances
Heat Source Propane - Owned
Laundry Main Floor
Exterior
Exterior Feature Enclosed, Screened, Porch(es)
Garage Garage - Side Entry, Garage Door Opener
Garage Spaces 7.0
Utilities Available Propane, Under Ground, Cable TV
Waterfront N
Water Access N
Accessibility 32\"+ wide Doors
Porch Enclosed, Screened, Porch(es)
Road Frontage State
Attached Garage 2
Total Parking Spaces 7
Garage Y
Building
Lot Description Backs to Trees, Cleared, Front Yard, Level, Partly Wooded, Private, Rear Yard, Secluded, Rural
Story 2
Foundation Block
Sewer On Site Septic, Gravity Sept Fld
Water Well
Architectural Style Ranch/Rambler
Level or Stories 2
Additional Building Above Grade, Below Grade
Structure Type 9'+ Ceilings,Cathedral Ceilings
New Construction N
Schools
Elementary Schools Emerald Hill
Middle Schools Culpeper
High Schools Culpeper
School District Culpeper County Public Schools
Others
Senior Community No
Tax ID 6L 1 53
Ownership Fee Simple
SqFt Source Assessor
Security Features Non-Monitored
Acceptable Financing Cash, Conventional, VA, FHA
Listing Terms Cash, Conventional, VA, FHA
Financing Cash,Conventional,VA,FHA
Special Listing Condition Standard
Read Less Info
Want to know what your home might be worth? Contact us for a FREE valuation!

Our team is ready to help you sell your home for the highest possible price ASAP

Bought with Jessie C Saucer • Long & Foster Real Estate, Inc.

"My job is to find and attract mastery-based agents to the office, protect the culture, and make sure everyone is happy! "






