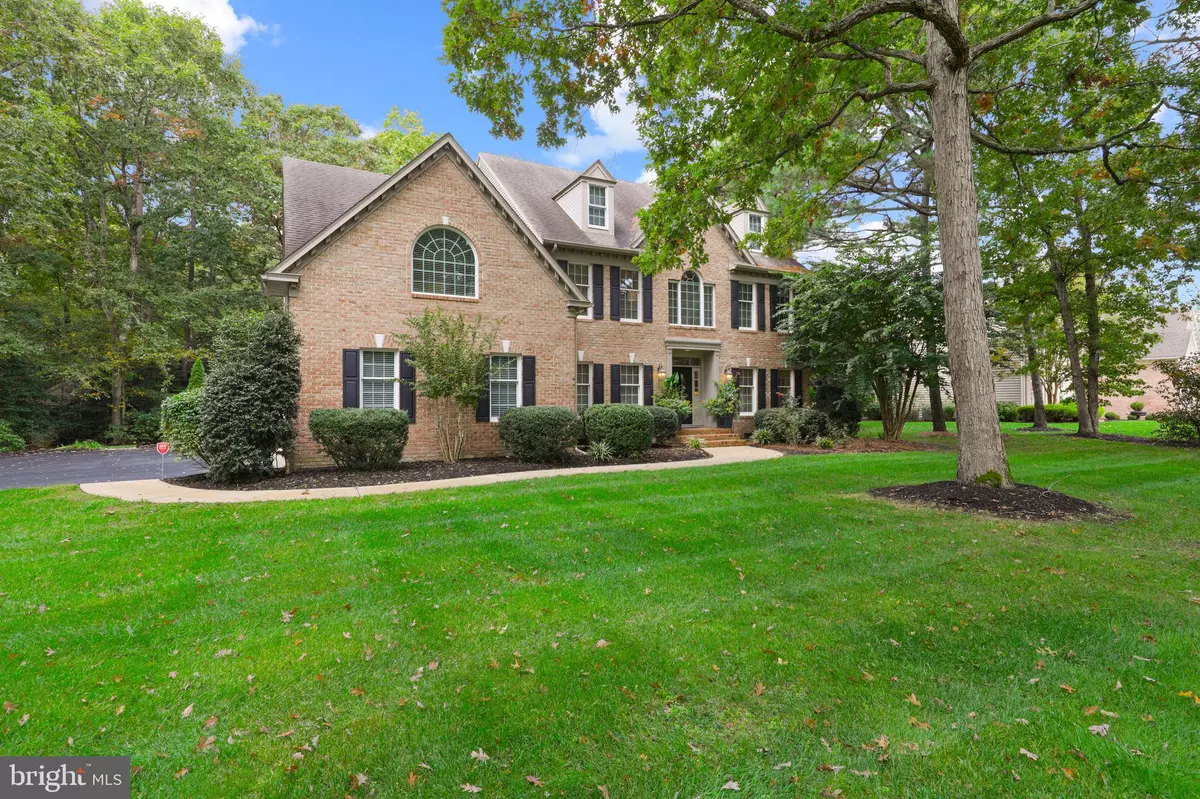$600,000
$619,900
3.2%For more information regarding the value of a property, please contact us for a free consultation.
6 Beds
5 Baths
3,792 SqFt
SOLD DATE : 01/13/2023
Key Details
Sold Price $600,000
Property Type Single Family Home
Sub Type Detached
Listing Status Sold
Purchase Type For Sale
Square Footage 3,792 sqft
Price per Sqft $158
Subdivision Kensington Woods
MLS Listing ID MDWC2007134
Sold Date 01/13/23
Style Colonial
Bedrooms 6
Full Baths 4
Half Baths 1
HOA Fees $33/ann
HOA Y/N Y
Abv Grd Liv Area 3,792
Originating Board BRIGHT
Year Built 1998
Annual Tax Amount $3,753
Tax Year 2022
Lot Size 1.000 Acres
Acres 1.0
Lot Dimensions 0.00 x 0.00
Property Description
Impeccable and stately brick-front colonial home in the highly desirable neighborhood of Kensington Woods. This home has undergone extensive updating and remodeling, which includes: fresh paint and carpet throughout, new light fixtures, appliances and quartz counters in the kitchen, brand new primary bathroom with tiled shower and soaking tub, new handicap accessible shower/vanity/flooring in 1st floor full bathroom, and the list goes on (full list of all updates is available in the documents tab). The kitchen and living room share a full glass see-through gas fireplace with stone surround and hearth. There is a first floor bedroom and full bathroom with a sliding glass door leading to the rear deck and backyard. Upstairs you'll find 4 additional guest bedrooms and 2 full bathrooms plus the spacious primary suite with full bath and dual walk-in closets. The large laundry room, conveniently located on the 2nd floor, has plenty of work space and storage. All of this is tucked away on a quiet street backing up to the woods.
Location
State MD
County Wicomico
Area Wicomico Southwest (23-03)
Zoning R8
Rooms
Main Level Bedrooms 1
Interior
Interior Features Additional Stairway, Attic, Breakfast Area, Built-Ins, Carpet, Ceiling Fan(s), Chair Railings, Central Vacuum, Crown Moldings, Dining Area, Entry Level Bedroom, Family Room Off Kitchen, Formal/Separate Dining Room, Kitchen - Eat-In, Kitchen - Island, Primary Bath(s), Recessed Lighting, Stall Shower, Upgraded Countertops, Walk-in Closet(s), Water Treat System, Wet/Dry Bar, Wood Floors, Wine Storage
Hot Water Electric
Heating Heat Pump(s)
Cooling Central A/C
Flooring Hardwood, Carpet, Ceramic Tile
Fireplaces Number 1
Fireplaces Type Double Sided, Fireplace - Glass Doors, Gas/Propane, Mantel(s), Stone
Equipment Built-In Microwave, Cooktop, Dishwasher, Disposal, Oven - Wall, Oven - Double, Refrigerator, Washer/Dryer Hookups Only, Water Heater
Furnishings No
Fireplace Y
Window Features Double Hung,Insulated,Low-E
Appliance Built-In Microwave, Cooktop, Dishwasher, Disposal, Oven - Wall, Oven - Double, Refrigerator, Washer/Dryer Hookups Only, Water Heater
Heat Source Electric
Laundry Upper Floor, Hookup
Exterior
Exterior Feature Deck(s), Patio(s), Screened, Porch(es)
Parking Features Additional Storage Area, Garage - Side Entry, Inside Access
Garage Spaces 6.0
Utilities Available Cable TV, Propane
Water Access N
Roof Type Architectural Shingle
Accessibility 2+ Access Exits
Porch Deck(s), Patio(s), Screened, Porch(es)
Attached Garage 2
Total Parking Spaces 6
Garage Y
Building
Lot Description Backs to Trees, Trees/Wooded
Story 2
Foundation Crawl Space
Sewer On Site Septic, Septic < # of BR
Water Well
Architectural Style Colonial
Level or Stories 2
Additional Building Above Grade, Below Grade
New Construction N
Schools
School District Wicomico County Public Schools
Others
Senior Community No
Tax ID 2302014742
Ownership Fee Simple
SqFt Source Estimated
Acceptable Financing Cash, Conventional, VA
Listing Terms Cash, Conventional, VA
Financing Cash,Conventional,VA
Special Listing Condition Standard
Read Less Info
Want to know what your home might be worth? Contact us for a FREE valuation!

Our team is ready to help you sell your home for the highest possible price ASAP

Bought with Virginia Malone • Coldwell Banker Realty
"My job is to find and attract mastery-based agents to the office, protect the culture, and make sure everyone is happy! "






