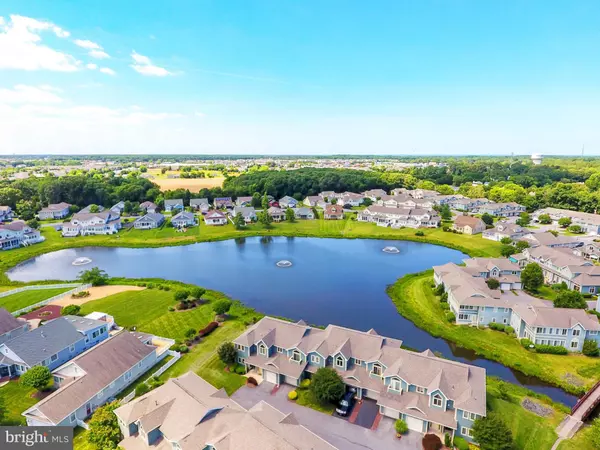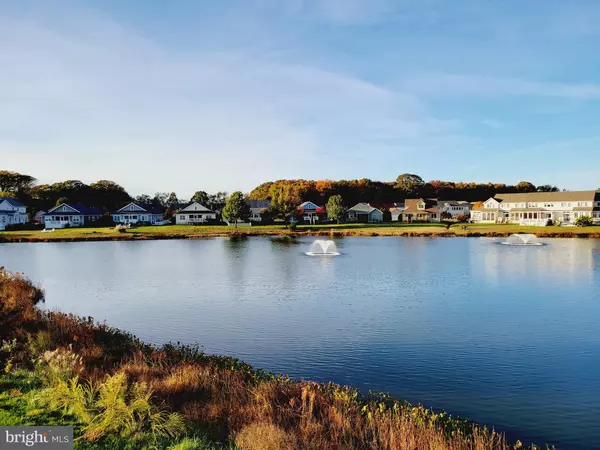$393,000
$395,750
0.7%For more information regarding the value of a property, please contact us for a free consultation.
3 Beds
2 Baths
1,750 SqFt
SOLD DATE : 01/12/2023
Key Details
Sold Price $393,000
Property Type Condo
Sub Type Condo/Co-op
Listing Status Sold
Purchase Type For Sale
Square Footage 1,750 sqft
Price per Sqft $224
Subdivision Plantations East
MLS Listing ID DESU2031750
Sold Date 01/12/23
Style Contemporary
Bedrooms 3
Full Baths 2
Condo Fees $485/qua
HOA Fees $82/qua
HOA Y/N Y
Abv Grd Liv Area 1,750
Originating Board BRIGHT
Year Built 2002
Annual Tax Amount $929
Tax Year 2022
Lot Dimensions 0.00 x 0.00
Property Sub-Type Condo/Co-op
Property Description
NEW ON THE MARKET! Pond front townhome in beautiful condition with real hardwood floors, upgraded kitchen cabinets, stainless appliances, a new roof (2022), and a year-round sunroom. This 2nd-floor condo features 3 bedrooms, 2 baths, a garage, and vaulted ceilings to maximize sunlight and has panoramic views of the community pond with 2 fountains. Listen to the peaceful sounds of nature in the sunroom/flex room and enjoy owning a condo within 5 miles of Rehoboth Beach and the boardwalk! This is also an excellent rental investment opportunity. Enjoy an open floor plan with a living room, dining room, and spacious kitchen. For ease of access to this condo, there is already a chair lift installed at the entrance level.
Location
State DE
County Sussex
Area Lewes Rehoboth Hundred (31009)
Zoning MR
Rooms
Main Level Bedrooms 3
Interior
Interior Features Ceiling Fan(s), Dining Area, Floor Plan - Open, Wood Floors, Walk-in Closet(s)
Hot Water Propane
Heating Forced Air
Cooling Central A/C
Flooring Carpet, Ceramic Tile, Hardwood
Equipment Dishwasher, Disposal, Dryer, Microwave, Oven/Range - Gas, Refrigerator, Stainless Steel Appliances, Washer, Water Heater
Furnishings Partially
Fireplace N
Appliance Dishwasher, Disposal, Dryer, Microwave, Oven/Range - Gas, Refrigerator, Stainless Steel Appliances, Washer, Water Heater
Heat Source Propane - Metered
Laundry Has Laundry
Exterior
Parking Features Garage - Front Entry
Garage Spaces 2.0
Utilities Available Cable TV Available, Phone Available, Propane
Amenities Available None
Water Access N
View Pond
Roof Type Architectural Shingle
Street Surface Paved
Accessibility Chairlift
Attached Garage 1
Total Parking Spaces 2
Garage Y
Building
Story 2
Foundation Other
Sewer Public Sewer
Water Public
Architectural Style Contemporary
Level or Stories 2
Additional Building Above Grade, Below Grade
Structure Type Dry Wall,Vaulted Ceilings
New Construction N
Schools
School District Cape Henlopen
Others
Pets Allowed Y
HOA Fee Include Common Area Maintenance,Security Gate
Senior Community No
Tax ID 334-06.00-553.06-5.7D
Ownership Condominium
Special Listing Condition Standard
Pets Allowed Cats OK, Dogs OK, Number Limit
Read Less Info
Want to know what your home might be worth? Contact us for a FREE valuation!

Our team is ready to help you sell your home for the highest possible price ASAP

Bought with R. LYNN LYNCH • EXP Realty, LLC
"My job is to find and attract mastery-based agents to the office, protect the culture, and make sure everyone is happy! "






