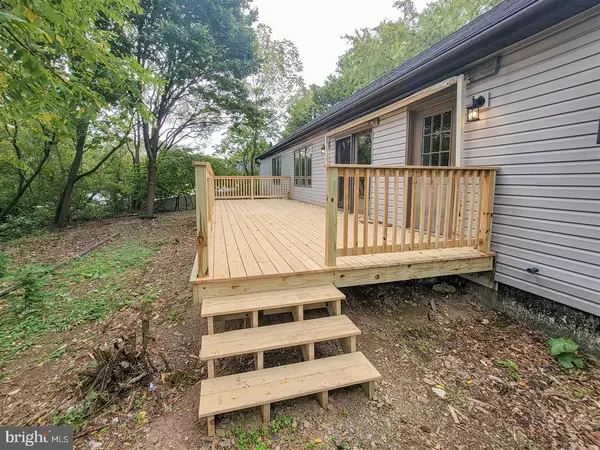$336,000
$336,000
For more information regarding the value of a property, please contact us for a free consultation.
3 Beds
3 Baths
2,661 SqFt
SOLD DATE : 01/06/2023
Key Details
Sold Price $336,000
Property Type Single Family Home
Sub Type Detached
Listing Status Sold
Purchase Type For Sale
Square Footage 2,661 sqft
Price per Sqft $126
Subdivision Devonshire Heights
MLS Listing ID PADA2017462
Sold Date 01/06/23
Style Ranch/Rambler,Traditional
Bedrooms 3
Full Baths 2
Half Baths 1
HOA Y/N N
Abv Grd Liv Area 2,661
Originating Board BRIGHT
Year Built 1989
Annual Tax Amount $5,115
Tax Year 2022
Lot Size 0.350 Acres
Acres 0.35
Property Description
Located in the heart of Dauphin county is this wonderfully renovated 3 bedroom, 2 and a half bath rancher! This home has it all. Come and see this brand new pristine kitchen! Bring your imagination and ideas to the kitchen table and invite your friends over to marvel at the beautiful white countertops, new cabinets and kitchen appliances. That's not all! Enjoy new flooring throughout the entire home including fresh carpets. Even the bathrooms have been updated, but that's not all. Come step out onto the new deck, enjoy a relaxing cookout with your family and enjoy the fresh air. Don't delay, this one will not last long. Book your showing today.
Location
State PA
County Dauphin
Area Lower Paxton Twp (14035)
Zoning RESI
Rooms
Other Rooms Dining Room, Kitchen, Other
Basement Full, Unfinished
Main Level Bedrooms 3
Interior
Interior Features Attic, Bar, Breakfast Area, Entry Level Bedroom, Formal/Separate Dining Room, Kitchen - Eat-In, Kitchen - Island, Primary Bath(s), Recessed Lighting, Upgraded Countertops
Hot Water Electric
Heating Baseboard - Hot Water
Cooling Central A/C
Flooring Carpet, Laminated, Vinyl
Equipment Built-In Microwave, Built-In Range, Dishwasher, Oven/Range - Electric, Stainless Steel Appliances, Washer/Dryer Hookups Only
Appliance Built-In Microwave, Built-In Range, Dishwasher, Oven/Range - Electric, Stainless Steel Appliances, Washer/Dryer Hookups Only
Heat Source Oil
Laundry Hookup, Main Floor
Exterior
Exterior Feature Deck(s)
Garage Built In, Garage - Front Entry, Garage Door Opener, Inside Access, Oversized
Garage Spaces 2.0
Waterfront N
Water Access N
Roof Type Asphalt,Shingle
Accessibility None
Porch Deck(s)
Parking Type Attached Garage
Attached Garage 2
Total Parking Spaces 2
Garage Y
Building
Lot Description Corner, Front Yard, Level, Rear Yard, SideYard(s)
Story 1
Foundation Block
Sewer Public Sewer
Water Well
Architectural Style Ranch/Rambler, Traditional
Level or Stories 1
Additional Building Above Grade, Below Grade
Structure Type Dry Wall
New Construction N
Schools
High Schools Central Dauphin
School District Central Dauphin
Others
Senior Community No
Tax ID 35-047-182-000-0000
Ownership Fee Simple
SqFt Source Assessor
Security Features Carbon Monoxide Detector(s),Smoke Detector
Acceptable Financing Cash, Conventional, VA
Listing Terms Cash, Conventional, VA
Financing Cash,Conventional,VA
Special Listing Condition Standard
Read Less Info
Want to know what your home might be worth? Contact us for a FREE valuation!

Our team is ready to help you sell your home for the highest possible price ASAP

Bought with Michael A Getz • Iron Valley Real Estate of Central PA

"My job is to find and attract mastery-based agents to the office, protect the culture, and make sure everyone is happy! "






