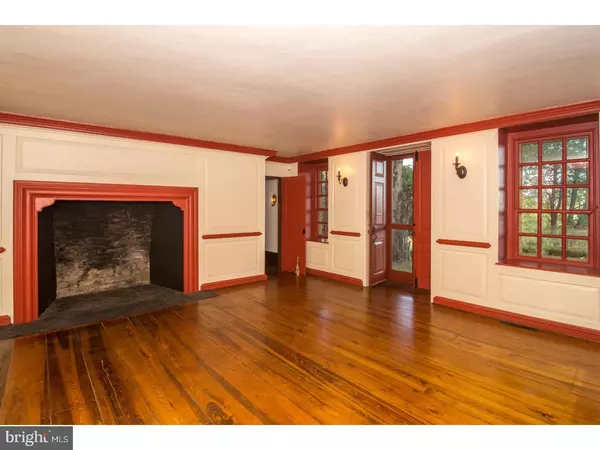$1,800,000
$2,000,000
10.0%For more information regarding the value of a property, please contact us for a free consultation.
4 Beds
4 Baths
3,189 SqFt
SOLD DATE : 06/30/2018
Key Details
Sold Price $1,800,000
Property Type Single Family Home
Sub Type Detached
Listing Status Sold
Purchase Type For Sale
Square Footage 3,189 sqft
Price per Sqft $564
Subdivision None Available
MLS Listing ID 1001257427
Sold Date 06/30/18
Style Farmhouse/National Folk
Bedrooms 4
Full Baths 3
Half Baths 1
HOA Y/N N
Abv Grd Liv Area 3,189
Originating Board TREND
Year Built 1825
Annual Tax Amount $14,322
Tax Year 2018
Lot Size 10.000 Acres
Acres 10.0
Lot Dimensions 0X0
Property Description
With the impressive distinction of being among the very earliest settlements in Pennsylvania, Pheasant Hill Farm is arguably one of Bucks County's finest treasures. Situated on ten acres (with an adjoining parcel of 37 acres also available), this quintessential country estate has only changed owners a handful of times in more than 300 years, so its rustic charm and old-world character remain completely unspoiled, making it one of the most significant properties to come on the market in a generation. A long, bowered driveway, flanked on either side with split-rail fencing, passes under a shady grove that opens to a dazzling hill-top retreat, perfectly private, but with truly breathtaking views of the Delaware River valley and the rolling hills of New Jersey beyond. To the west, holding court at the center of this collection of 18th century buildings is the 3-story main house, with fieldstone walls, vaulted rooflines and gable-end chimneys reminiscent of the property's colonial beginnings. Inside, you'll find 4 bedrooms, 3 baths, an eat-in kitchen, a formal dining room, a sun room, 2 drawing rooms, and a cozy tavern (complete with a brass-topped bar). Lovingly-maintained details abound: polished wide-plank floors, walls of stone and hand-troweled plaster, original woodwork, lead-glass window panes, hand-forged iron hardware, detailed stenciling, and fireplaces almost too numerous to count, including an arched walk-in fireplace in the kitchen. Just outside, an Amish greenhouse watches over a classic kitchen garden, with brick-lined walkways, and a series of raised beds for vegetables and flowers. Extending out from the house to the east is a handsome lawn with stately hedges and stacked stone walls that step down to an open field. At the far end of the lawn, overlooking a grotto-style plunge pool, is the 2-story guest cottage, with its own living area, sleeping alcove, kitchen, bedroom, bath, and walk-in cedar closet. To the west of the main house are twin timber frame and stone barns, the first of which has been transformed into a stunning living space with a vaulted ceiling, exposed beams and 20-foot tall windows, perfect for an artist's studio, gym, office, or home theater. The second barn maintains its original character with giant doors and towering stone walls, making it an ideal setting for open-air dinners. Yet another smaller barn opposite the kitchen garden provides more space for storing bikes, sleds, outdoor furniture, and gardening supplies.
Location
State PA
County Bucks
Area Plumstead Twp (10134)
Zoning R1
Rooms
Other Rooms Living Room, Dining Room, Primary Bedroom, Bedroom 2, Bedroom 3, Kitchen, Family Room, Bedroom 1, Other, Attic
Basement Full, Outside Entrance
Interior
Interior Features Primary Bath(s), Ceiling Fan(s), Stove - Wood, Exposed Beams, Wet/Dry Bar, Kitchen - Eat-In
Hot Water Electric
Heating Oil, Forced Air
Cooling Central A/C
Flooring Wood, Tile/Brick
Fireplaces Type Stone
Fireplace N
Heat Source Oil
Laundry Basement
Exterior
Garage Spaces 7.0
Pool In Ground, Indoor
Utilities Available Cable TV
Waterfront N
Water Access N
Accessibility None
Parking Type Driveway, Detached Garage
Total Parking Spaces 7
Garage Y
Building
Story 2
Sewer On Site Septic
Water Well
Architectural Style Farmhouse/National Folk
Level or Stories 2
Additional Building Above Grade
New Construction N
Schools
School District Central Bucks
Others
Senior Community No
Tax ID 34-024-007
Ownership Fee Simple
Read Less Info
Want to know what your home might be worth? Contact us for a FREE valuation!

Our team is ready to help you sell your home for the highest possible price ASAP

Bought with Kimberly Woehr • Kurfiss Sotheby's International Realty

"My job is to find and attract mastery-based agents to the office, protect the culture, and make sure everyone is happy! "






