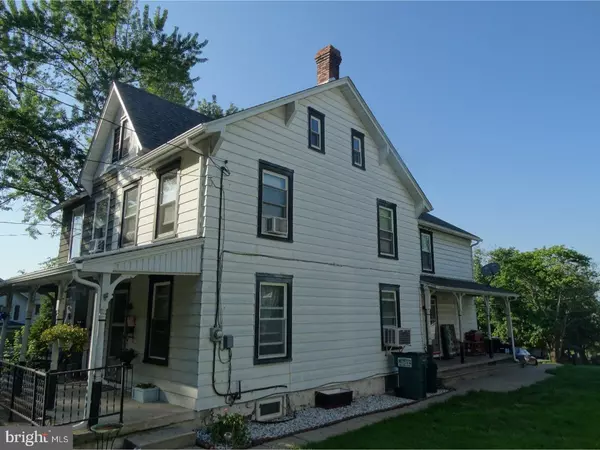$105,000
$115,000
8.7%For more information regarding the value of a property, please contact us for a free consultation.
3 Beds
1 Bath
1,188 SqFt
SOLD DATE : 06/28/2018
Key Details
Sold Price $105,000
Property Type Single Family Home
Sub Type Twin/Semi-Detached
Listing Status Sold
Purchase Type For Sale
Square Footage 1,188 sqft
Price per Sqft $88
Subdivision None Available
MLS Listing ID 1001583040
Sold Date 06/28/18
Style Colonial
Bedrooms 3
Full Baths 1
HOA Y/N N
Abv Grd Liv Area 1,188
Originating Board TREND
Year Built 1905
Annual Tax Amount $3,349
Tax Year 2018
Lot Size 5,663 Sqft
Acres 0.13
Lot Dimensions 0X0
Property Description
Priced to sell, this spacious three bedroom twin located in town at the fringe of Birdsboro offers lots of home for the money. This home is conveniently located near shopping, schools and entertainment, but has a peaceful, rural setting within minutes of multiple State Parks. The first floor offers a large Living room and Dining room and efficient Kitchenette. Three spacious Bedrooms as well as full bath occupy the second floor with an additional stairway to the unfinished third floor and storage. A roomy side porch situated off the Dining room leads to a large side yard with much space to entertain. The roof and gutters have been recently replaced. Off street parking and a detached one car garage make this property complete. A one year HMS Home Warranty is also being provided. Don't lose out, this home is a big bang for your buck! Listing agent is related to the sellers.
Location
State PA
County Berks
Area Birdsboro Boro (10231)
Zoning RES
Rooms
Other Rooms Living Room, Dining Room, Primary Bedroom, Bedroom 2, Kitchen, Bedroom 1, Laundry, Attic
Basement Full, Unfinished
Interior
Hot Water S/W Changeover
Heating Oil, Hot Water
Cooling Wall Unit
Flooring Fully Carpeted, Vinyl
Fireplace N
Heat Source Oil
Laundry Basement
Exterior
Exterior Feature Porch(es)
Garage Spaces 2.0
Waterfront N
Water Access N
Roof Type Pitched,Shingle
Accessibility None
Porch Porch(es)
Parking Type Driveway, Detached Garage
Total Parking Spaces 2
Garage Y
Building
Story 2
Sewer Public Sewer
Water Public
Architectural Style Colonial
Level or Stories 2
Additional Building Above Grade
New Construction N
Schools
School District Daniel Boone Area
Others
Senior Community No
Tax ID 31-5344-17-11-6178
Ownership Fee Simple
Read Less Info
Want to know what your home might be worth? Contact us for a FREE valuation!

Our team is ready to help you sell your home for the highest possible price ASAP

Bought with Doug D Dunsmore • RE/MAX Synergy

"My job is to find and attract mastery-based agents to the office, protect the culture, and make sure everyone is happy! "






