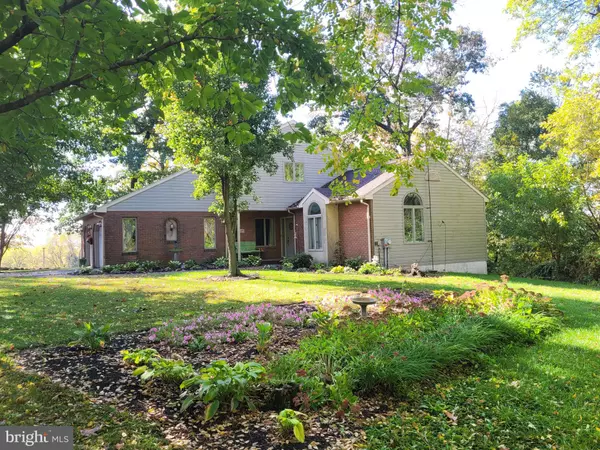$770,000
$525,000
46.7%For more information regarding the value of a property, please contact us for a free consultation.
4 Beds
3 Baths
3,004 SqFt
SOLD DATE : 01/03/2023
Key Details
Sold Price $770,000
Property Type Single Family Home
Sub Type Detached
Listing Status Sold
Purchase Type For Sale
Square Footage 3,004 sqft
Price per Sqft $256
Subdivision None Available
MLS Listing ID PALA2026924
Sold Date 01/03/23
Style Contemporary
Bedrooms 4
Full Baths 3
HOA Y/N N
Abv Grd Liv Area 2,556
Originating Board BRIGHT
Year Built 1992
Annual Tax Amount $6,364
Tax Year 2022
Lot Size 3.300 Acres
Acres 3.3
Lot Dimensions 0.00 x 0.00
Property Description
This property is being offered for sale at auction on Saturday, November 19 @ 9:00 AM. List price is the suggested opening bid only and is not indicative of the final sale price. Open House: Saturday, October 29, November 5 & 12 (1-3 pm.) or anytime by apt. TERMS: 10% down day of sale; settlement within 45 days of sale. TERMS BY: Marvin and Christine Eberly. REAL ESTATE: Brick & vinyl 2 story home w/4 BRs, 3 baths, attached 2 car garage and detached 2 story garage/shop on 3.33 acres. This secluded country home has a lovely setting w/scenic valley views and contains approx. 4,024 SF w/hardwood floors throughout most of the home. The main level consists of a 2 story great room w/ceiling fans, circle top windows, open balcony and double French doors to rear deck; eat-in kitchen w/granite countertops, tiled back splash, island w/bar seating & cooktop, DW, wall oven, pantry & built-in desk; laundry room; and master BR suite w/cathedral ceiling, sunken jetted tub & walk-in closet. The upper level contains a balcony w/2 BRs, full bath & attic. The lower level features a large family room w/woodstove, built-in bookshelf & French doors to the back yard; BR w/carpet; a full bath; and a storage room/work shop. The home has an attached 2 car garage w/elec. openers, covered front porch, central vac., heat pump w/central air, on site well and septic. The property also contains a detached 24x27 two-story garage/shop, w/elec. openers & upper level storage. This mostly wooded property is accented w/beautiful landscaping, a long winding paved driveway w/extra parking, a dog kennel, gazebo w/electric, fountain/reflection pool w/bridge, gardens w/seating and a spectacular view of the farming valley. NOTE: This gorgeous property is a one owner home. Owners are downsizing and have purchased another property and are motivated to sell! Don't miss this opportunity!
Location
State PA
County Lancaster
Area East Earl Twp (10520)
Zoning AG
Rooms
Other Rooms Primary Bedroom, Bedroom 2, Kitchen, Family Room, Bedroom 1, Great Room, Laundry, Workshop, Bathroom 1, Attic, Primary Bathroom
Basement Full, Partially Finished, Outside Entrance, Workshop
Main Level Bedrooms 1
Interior
Interior Features Attic, Bar, Carpet, Ceiling Fan(s), Floor Plan - Open, Kitchen - Eat-In, Pantry, Primary Bath(s), Walk-in Closet(s), WhirlPool/HotTub, Wood Floors, Stove - Wood
Hot Water Electric
Heating Heat Pump(s)
Cooling Central A/C
Flooring Hardwood, Carpet
Fireplaces Number 1
Equipment Cooktop, Dishwasher, Oven - Wall
Appliance Cooktop, Dishwasher, Oven - Wall
Heat Source Electric
Exterior
Parking Features Garage Door Opener, Inside Access, Oversized
Garage Spaces 8.0
Utilities Available Electric Available, Phone Available, Sewer Available, Water Available
Water Access N
Roof Type Shingle
Accessibility None
Attached Garage 2
Total Parking Spaces 8
Garage Y
Building
Story 2
Foundation Block
Sewer On Site Septic
Water Well
Architectural Style Contemporary
Level or Stories 2
Additional Building Above Grade, Below Grade
New Construction N
Schools
School District Eastern Lancaster County
Others
Senior Community No
Tax ID 200-89269-0-0000
Ownership Fee Simple
SqFt Source Assessor
Acceptable Financing Cash, Conventional, FHA
Listing Terms Cash, Conventional, FHA
Financing Cash,Conventional,FHA
Special Listing Condition Auction
Read Less Info
Want to know what your home might be worth? Contact us for a FREE valuation!

Our team is ready to help you sell your home for the highest possible price ASAP

Bought with Merle Eberly • Horning Farm Agency
"My job is to find and attract mastery-based agents to the office, protect the culture, and make sure everyone is happy! "






