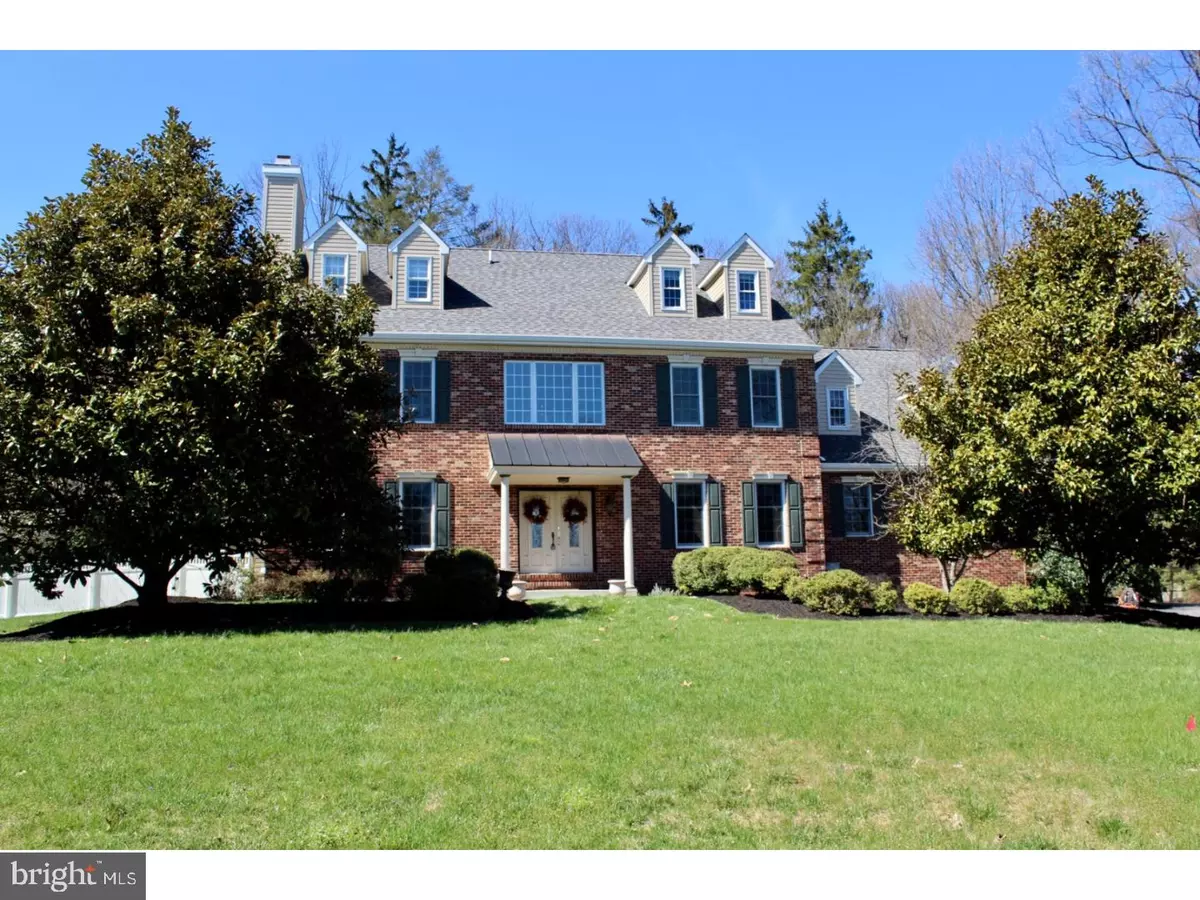$763,205
$789,000
3.3%For more information regarding the value of a property, please contact us for a free consultation.
6 Beds
4 Baths
6,100 SqFt
SOLD DATE : 07/27/2017
Key Details
Sold Price $763,205
Property Type Single Family Home
Sub Type Detached
Listing Status Sold
Purchase Type For Sale
Square Footage 6,100 sqft
Price per Sqft $125
Subdivision Legends
MLS Listing ID 1003195987
Sold Date 07/27/17
Style Colonial,Traditional
Bedrooms 6
Full Baths 3
Half Baths 1
HOA Y/N N
Abv Grd Liv Area 6,100
Originating Board TREND
Year Built 1993
Annual Tax Amount $9,039
Tax Year 2017
Lot Size 1.000 Acres
Acres 1.0
Property Description
OPEN HOUSE SUNDAY MAY 21st from 2-4pm!!! Welcome home!!! Gorgeous Brick Georgian Colonial. Feels like a brand new home, the owners have done so much to keep it home updated!! In 2014, new installation of basement Radon detection and mediation system as well as new commercial washer and dryer. In 2015, finished basement, added 6th bedroom to 3rd floor, completed Whole House Energy Audit, replaced Bilco Doors and gutters, updated security system and added wireless sensors, landscape design and installation of front beds and banks, also, added insulation to Upper Attic, and basement. In 2016, replaced firebox in Den fireplace, new water softener/filtration system, designed custom master closet and mudroom, replaced pool filter and re-tiled spa, painted bedrooms and bathrooms, new windows throughout the home, new back patio french door, renovated and updated kitchen, renovated and updated master bathroom, replaced roof, removed stucco and added siding, renovated 2nd floor hallway bathroom. Wow! This house had been updated all over!! Elegant two story foyer with tile floor with custom moldings. Hardwood flooring throughout main floor. Unique Custom tile and hardwood flooring in family room. Family roonm also has dramatic floor to ceiling wood burning fireplace. Updated Kitchen with new lighting, granite and back splash. Spacious first floor office, Beautiful Living room with fireplace and large gracious dining room. Four fully finished levels. Front and back stairs. Lower level can accommodate area for pool table and movie theatre viewing. Second floor has master bedroom with fireplace, new custom designed walk in closet, totally renovated master bath with gorgeous tile floors, new vanities,shower and water closet. Updated hall bath, upper floor laundry with new commercial washer and dryer. Newly expanded third floor - perfect for au-paire, in laws or family. The third floor has two bedrooms, full bath and area loft. Back yard is private and just divine! Huge Gorgeous heated pool with spa. Wonderful arbour and paver patio adds the cherry to the top of this wonderful home. This home will not disappoint! Small neighborhood setting. Close to area routes north and south and shopping centers. LOCATION, LOCATION, LOCATION!!!
Location
State PA
County Chester
Area West Goshen Twp (10352)
Zoning R2
Direction Northeast
Rooms
Other Rooms Living Room, Dining Room, Primary Bedroom, Bedroom 2, Bedroom 3, Kitchen, Family Room, Bedroom 1, In-Law/auPair/Suite, Laundry, Other, Attic
Basement Full, Outside Entrance, Fully Finished
Interior
Interior Features Primary Bath(s), Kitchen - Island, Butlers Pantry, Skylight(s), Ceiling Fan(s), Wet/Dry Bar, Stall Shower, Dining Area
Hot Water Electric
Heating Oil, Forced Air
Cooling Central A/C
Flooring Wood, Fully Carpeted, Tile/Brick
Fireplaces Type Brick
Equipment Cooktop, Oven - Self Cleaning, Disposal
Fireplace N
Window Features Energy Efficient,Replacement
Appliance Cooktop, Oven - Self Cleaning, Disposal
Heat Source Oil
Laundry Upper Floor
Exterior
Exterior Feature Patio(s)
Garage Spaces 5.0
Fence Other
Pool In Ground
Utilities Available Cable TV
Waterfront N
Water Access N
Roof Type Shingle
Accessibility None
Porch Patio(s)
Parking Type Attached Garage
Attached Garage 2
Total Parking Spaces 5
Garage Y
Building
Lot Description Flag, Open, Front Yard, Rear Yard, SideYard(s)
Story 3+
Foundation Concrete Perimeter
Sewer Public Sewer
Water Well
Architectural Style Colonial, Traditional
Level or Stories 3+
Additional Building Above Grade, Shed
Structure Type 9'+ Ceilings,High
New Construction N
Schools
Elementary Schools East Bradford
Middle Schools Peirce
High Schools B. Reed Henderson
School District West Chester Area
Others
Senior Community No
Tax ID 52-02 -0065.0500
Ownership Fee Simple
Security Features Security System
Read Less Info
Want to know what your home might be worth? Contact us for a FREE valuation!

Our team is ready to help you sell your home for the highest possible price ASAP

Bought with Steven Christie • BHHS Fox & Roach-West Chester

"My job is to find and attract mastery-based agents to the office, protect the culture, and make sure everyone is happy! "






